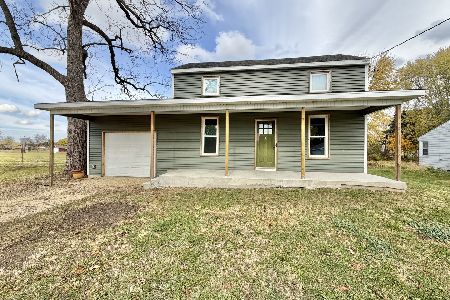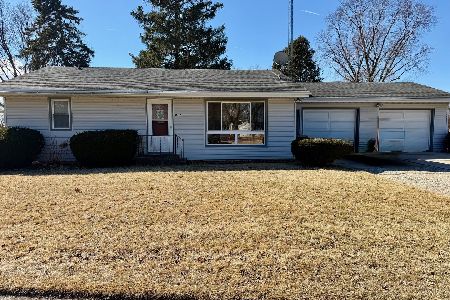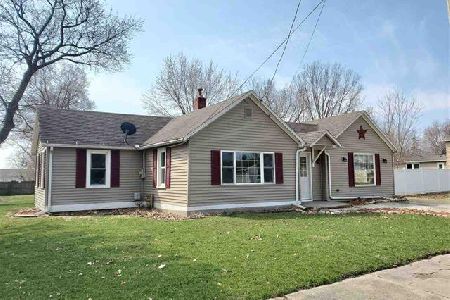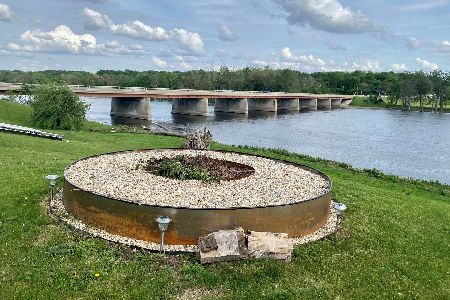218 Merchant Street, Byron, Illinois 61010
$79,000
|
Sold
|
|
| Status: | Closed |
| Sqft: | 1,388 |
| Cost/Sqft: | $57 |
| Beds: | 3 |
| Baths: | 1 |
| Year Built: | — |
| Property Taxes: | $1,877 |
| Days On Market: | 3999 |
| Lot Size: | 0,27 |
Description
Remodeled in 2013. New Kitchen Cabinets. New Carpet. Neat and Clean! Rear Cement covered Patio. Fenced Back Yard. Blacktop Driveway Two Car Garage with storage lean-to. Real Estate taxes are estimated.
Property Specifics
| Single Family | |
| — | |
| — | |
| — | |
| Partial | |
| — | |
| No | |
| 0.27 |
| Ogle | |
| — | |
| 0 / Not Applicable | |
| None | |
| Public | |
| Public Sewer | |
| 08867037 | |
| 05321590080000 |
Nearby Schools
| NAME: | DISTRICT: | DISTANCE: | |
|---|---|---|---|
|
Grade School
Mary Morgan Elementary School |
226 | — | |
|
Middle School
Byron Middle School |
226 | Not in DB | |
|
High School
Byron High School |
226 | Not in DB | |
Property History
| DATE: | EVENT: | PRICE: | SOURCE: |
|---|---|---|---|
| 24 Apr, 2015 | Sold | $79,000 | MRED MLS |
| 21 Mar, 2015 | Under contract | $79,000 | MRED MLS |
| 19 Mar, 2015 | Listed for sale | $79,000 | MRED MLS |
Room Specifics
Total Bedrooms: 3
Bedrooms Above Ground: 3
Bedrooms Below Ground: 0
Dimensions: —
Floor Type: Carpet
Dimensions: —
Floor Type: Carpet
Full Bathrooms: 1
Bathroom Amenities: —
Bathroom in Basement: 0
Rooms: Foyer,Sitting Room
Basement Description: Unfinished,Exterior Access
Other Specifics
| 2 | |
| — | |
| Asphalt | |
| Patio, Porch | |
| Fenced Yard | |
| 72 X 164 X 72 X 164 | |
| — | |
| None | |
| First Floor Bedroom, First Floor Laundry | |
| — | |
| Not in DB | |
| — | |
| — | |
| — | |
| Gas Log |
Tax History
| Year | Property Taxes |
|---|---|
| 2015 | $1,877 |
Contact Agent
Nearby Similar Homes
Nearby Sold Comparables
Contact Agent
Listing Provided By
Ron Pifkin Realty







