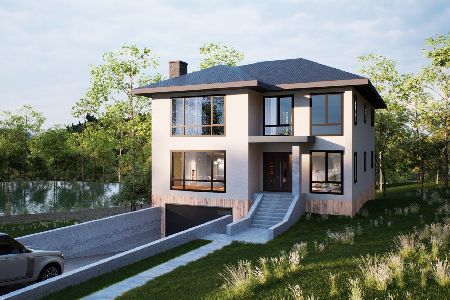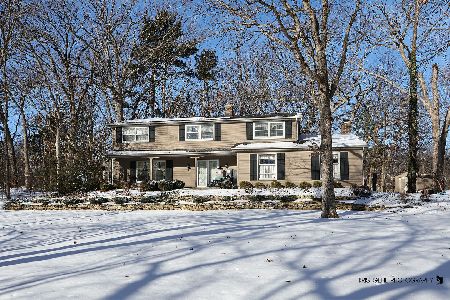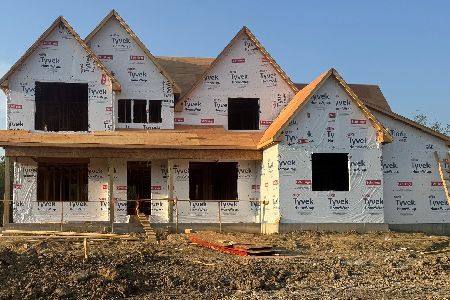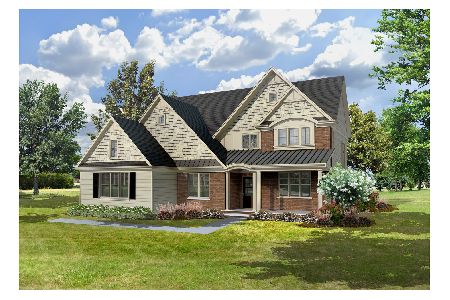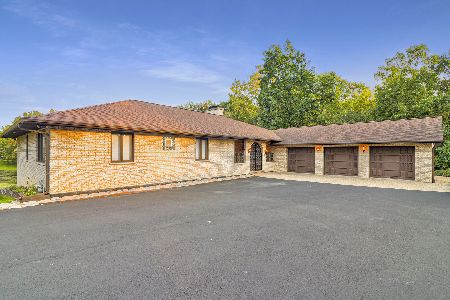21800 Hidden Valley Drive, Kildeer, Illinois 60047
$535,000
|
Sold
|
|
| Status: | Closed |
| Sqft: | 3,565 |
| Cost/Sqft: | $154 |
| Beds: | 4 |
| Baths: | 3 |
| Year Built: | 1976 |
| Property Taxes: | $9,948 |
| Days On Market: | 3770 |
| Lot Size: | 1,12 |
Description
Immaculate upgraded home in a highly desirable location. Nestled on an acre of landscaped grounds, this home is set amongst nature and features a flexible floor plan with upgrades to please the most discerning of tastes. Enter the living & dining room with plush carpet & bright windows and feel the ambiance. Comfortable family room with sliders to the outdoor oasis, warm brick fireplace, wet bar & hardwood floors make for a great space to lounge & entertain. Spacious kitchen with granite counters & upgraded cabinets are perfect to prepare & serve meals in. Cathedral master bath features dual vanities, huge spa tub & walk in shower. With newer mechanicals & pride in ownership, this home has it all. Enjoy views from your picture windows or enjoy the cross breezes from every room. Tremendous value minutes from Deer Park Mall & LZ schools!
Property Specifics
| Single Family | |
| — | |
| — | |
| 1976 | |
| Full | |
| — | |
| No | |
| 1.12 |
| Lake | |
| Hidden Valley | |
| 0 / Not Applicable | |
| None | |
| Private Well | |
| Septic-Private | |
| 09051194 | |
| 14273050070000 |
Nearby Schools
| NAME: | DISTRICT: | DISTANCE: | |
|---|---|---|---|
|
Grade School
Charles Quentin Elementary Schoo |
95 | — | |
|
Middle School
Lake Zurich Middle - S Campus |
95 | Not in DB | |
|
High School
Lake Zurich High School |
95 | Not in DB | |
Property History
| DATE: | EVENT: | PRICE: | SOURCE: |
|---|---|---|---|
| 29 Dec, 2010 | Sold | $405,000 | MRED MLS |
| 8 Dec, 2010 | Under contract | $465,000 | MRED MLS |
| 2 Nov, 2010 | Listed for sale | $465,000 | MRED MLS |
| 2 Nov, 2015 | Sold | $535,000 | MRED MLS |
| 4 Oct, 2015 | Under contract | $549,000 | MRED MLS |
| 29 Sep, 2015 | Listed for sale | $549,000 | MRED MLS |
Room Specifics
Total Bedrooms: 4
Bedrooms Above Ground: 4
Bedrooms Below Ground: 0
Dimensions: —
Floor Type: Carpet
Dimensions: —
Floor Type: Carpet
Dimensions: —
Floor Type: Carpet
Full Bathrooms: 3
Bathroom Amenities: Whirlpool,Separate Shower,Double Sink
Bathroom in Basement: 0
Rooms: Bonus Room,Eating Area,Foyer,Study
Basement Description: Unfinished
Other Specifics
| 3 | |
| Concrete Perimeter | |
| Asphalt | |
| Patio, Storms/Screens | |
| Cul-De-Sac,Water View | |
| 150X314X280X198 | |
| — | |
| Full | |
| Vaulted/Cathedral Ceilings, Skylight(s), Bar-Wet, Hardwood Floors, First Floor Laundry | |
| Range, Microwave, Dishwasher, Refrigerator, Washer, Dryer, Disposal | |
| Not in DB | |
| Street Paved | |
| — | |
| — | |
| Wood Burning, Gas Log |
Tax History
| Year | Property Taxes |
|---|---|
| 2010 | $12,750 |
| 2015 | $9,948 |
Contact Agent
Nearby Similar Homes
Nearby Sold Comparables
Contact Agent
Listing Provided By
Keller Williams Realty Partners, LLC

