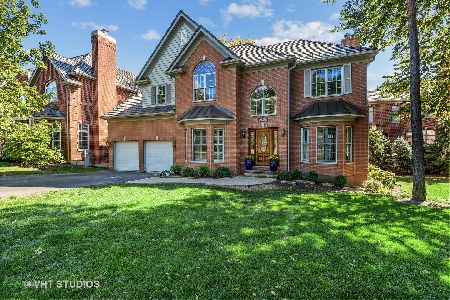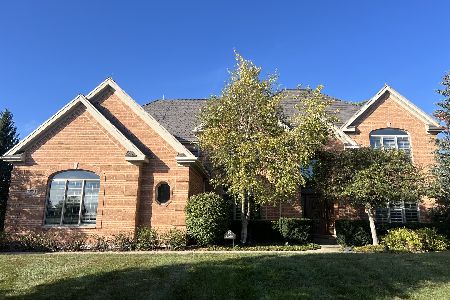21802 Vernon Ridge Drive, Ivanhoe, Illinois 60060
$715,000
|
Sold
|
|
| Status: | Closed |
| Sqft: | 3,632 |
| Cost/Sqft: | $200 |
| Beds: | 4 |
| Baths: | 5 |
| Year Built: | 1996 |
| Property Taxes: | $12,695 |
| Days On Market: | 1670 |
| Lot Size: | 0,31 |
Description
An open, modern floor plan of thoughtful design and fine craftsmanship, sure to exceed your expectations. Blending transitional style and chic sophistication, ideally positioned with unobstructed views of Marsh 1 at The Ivanhoe Club golf course. The maintenance free exterior exudes warm and inviting curb appeal, dressed in a combination of stone, and cement board siding, while topped by a new composite roof. Hardwood flooring and handsome moldings are found throughout, every space flooded with natural light, through an abundance of windows, overlooking the professionally maintained lush landscape. A dramatic foyer with two-story staircase of oak hardwood and iron balustrades, grounds the center of the home, bordered by a stunning living room with new beverage service bar, open to the formal dining room. The kitchen offers an oversized breakfast bay, furniture grade cabinetry, stainless steel appliances and plenty of counter space for preparing, and serving the largest of gatherings. Anchored by a cozy gas fireplace and custom built-ins, the open concept great room features sliding glass doors that open to the glorious backyard oasis with gracious patio and handcrafted stone fireplace, for enjoying the tranquil, daytime views, and glorious, peaceful evenings. The first floor primary bedroom suite is a truly private retreat with dual walk-in closets, oversized soaking tub, walk-in shower and double sink vanity. An attractive laundry/mudroom and stylish powder room complete the main floor offerings. Upstairs, three generously sized bedrooms are found with Jack and Jill, and ensuite bathrooms, while the full, finished lower level has a distinctive style all its own, showcasing exposed ceilings, recreation room, gym, additional bedroom/office, and a full bathroom. Turn-key and meticulously maintained, including a spotless, three car side load garage, with custom detailing, and epoxy coat flooring. This impeccable residence is sure to impress!
Property Specifics
| Single Family | |
| — | |
| — | |
| 1996 | |
| Full | |
| — | |
| No | |
| 0.31 |
| Lake | |
| Ivanhoe Estates | |
| 170 / Monthly | |
| Insurance,Security,Scavenger | |
| Community Well | |
| Public Sewer | |
| 11121228 | |
| 10153040100000 |
Nearby Schools
| NAME: | DISTRICT: | DISTANCE: | |
|---|---|---|---|
|
Grade School
Fremont Elementary School |
79 | — | |
|
Middle School
Fremont Middle School |
79 | Not in DB | |
|
High School
Mundelein Cons High School |
120 | Not in DB | |
Property History
| DATE: | EVENT: | PRICE: | SOURCE: |
|---|---|---|---|
| 12 Aug, 2021 | Sold | $715,000 | MRED MLS |
| 4 Jul, 2021 | Under contract | $725,000 | MRED MLS |
| 28 Jun, 2021 | Listed for sale | $725,000 | MRED MLS |




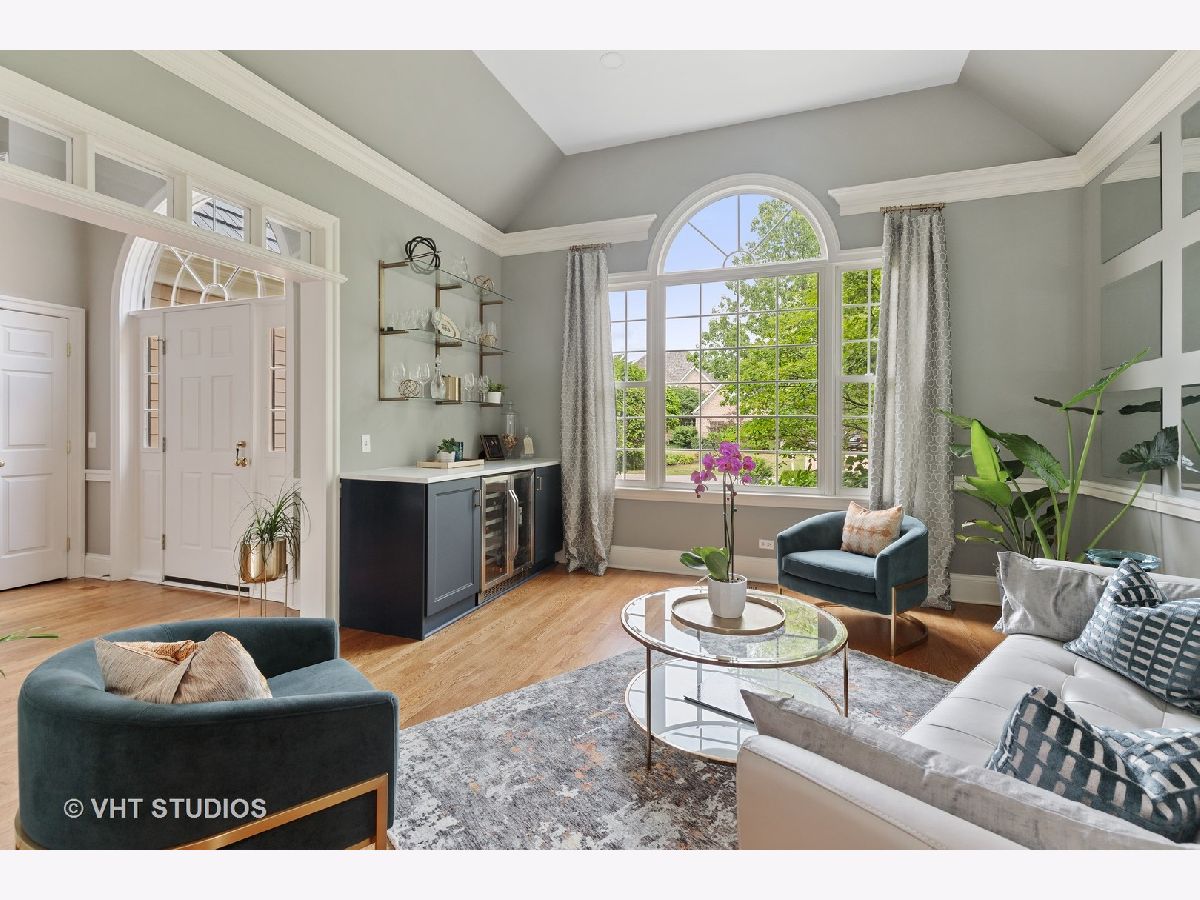








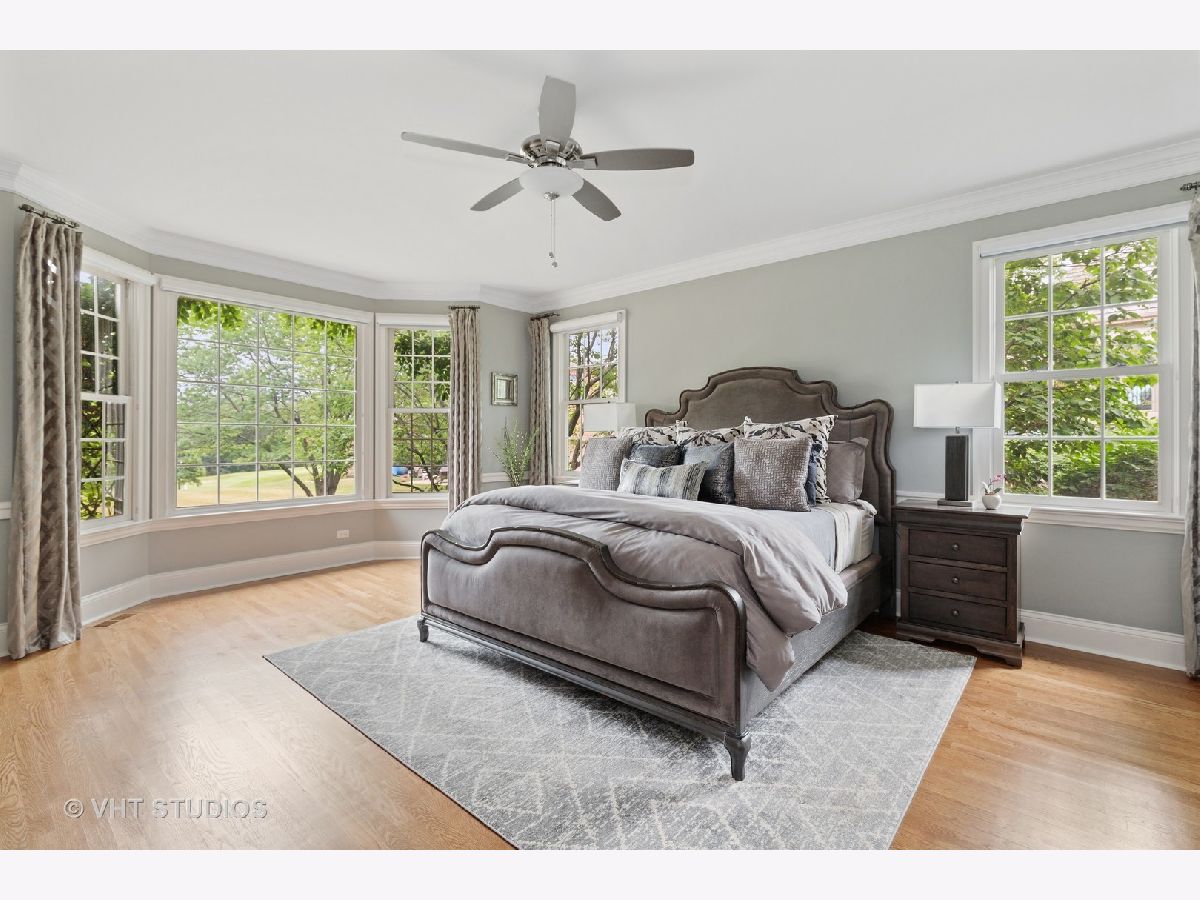



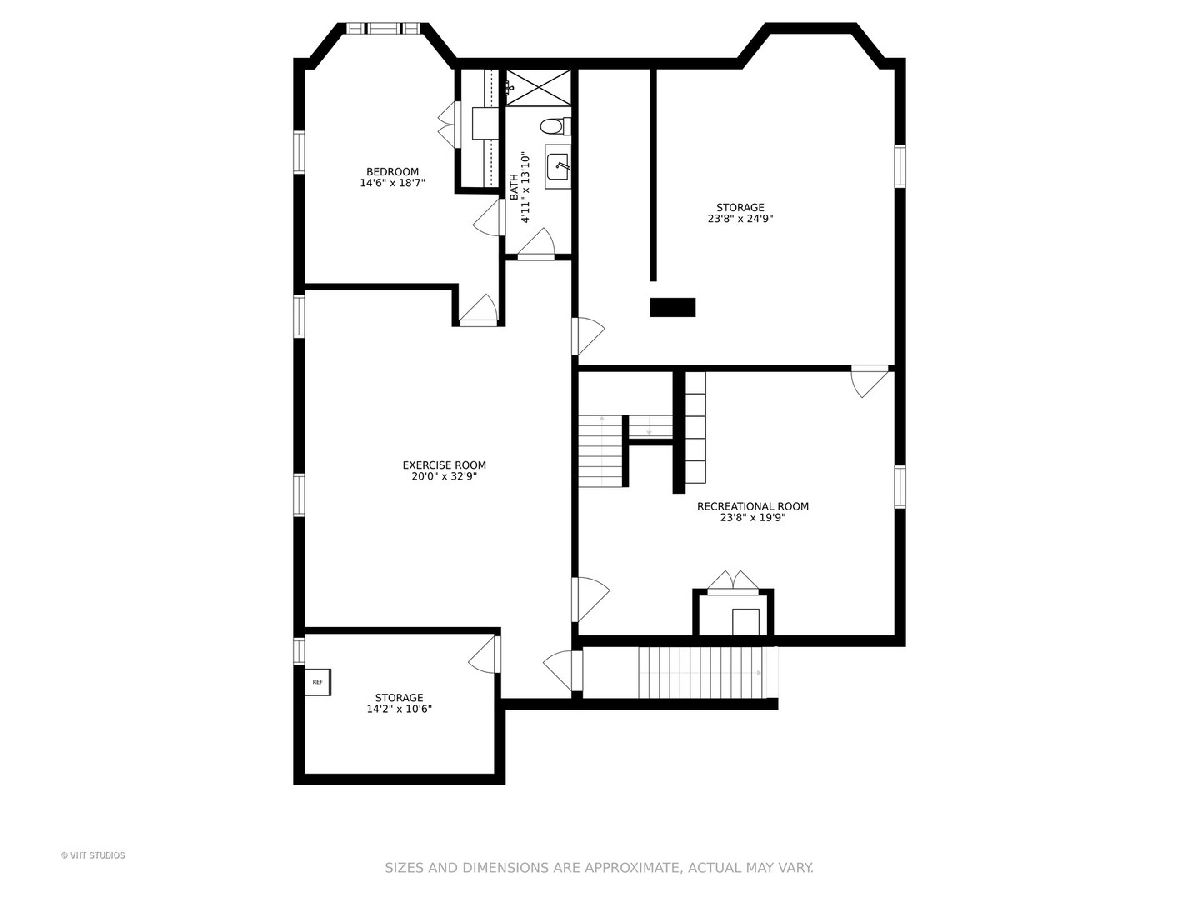











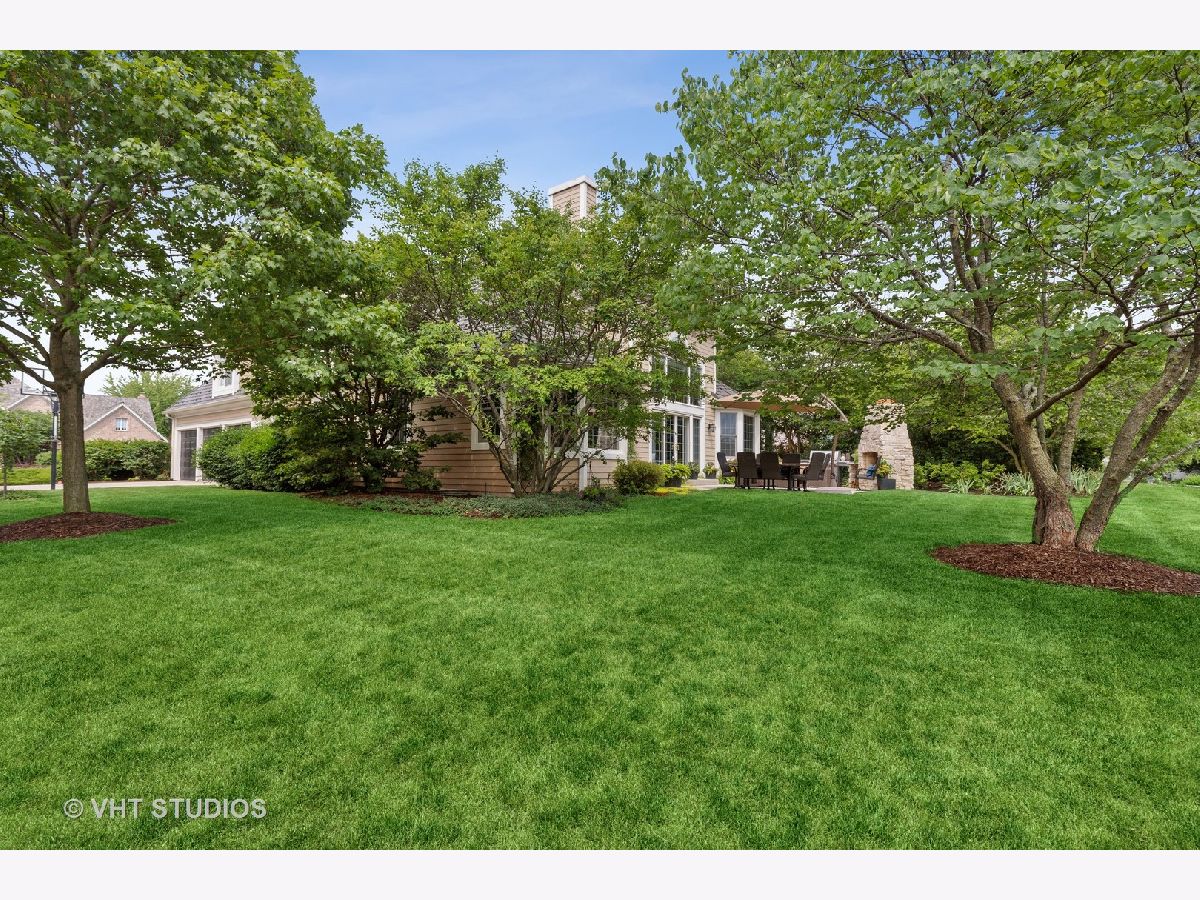





Room Specifics
Total Bedrooms: 5
Bedrooms Above Ground: 4
Bedrooms Below Ground: 1
Dimensions: —
Floor Type: Hardwood
Dimensions: —
Floor Type: Hardwood
Dimensions: —
Floor Type: Hardwood
Dimensions: —
Floor Type: —
Full Bathrooms: 5
Bathroom Amenities: Separate Shower,Double Sink,Soaking Tub
Bathroom in Basement: 1
Rooms: Breakfast Room,Bedroom 5,Great Room,Recreation Room,Exercise Room
Basement Description: Finished
Other Specifics
| 3 | |
| Concrete Perimeter | |
| — | |
| Patio, Porch, Storms/Screens | |
| Golf Course Lot,Landscaped | |
| 89X140X101X146 | |
| — | |
| Full | |
| Vaulted/Cathedral Ceilings, Skylight(s), Hardwood Floors, First Floor Bedroom, First Floor Laundry, First Floor Full Bath, Built-in Features, Walk-In Closet(s), Bookcases, Ceilings - 9 Foot, Open Floorplan, Special Millwork, Granite Counters, Separate Dining Room | |
| Range, Microwave, Dishwasher, Refrigerator, Washer, Dryer, Disposal, Stainless Steel Appliance(s) | |
| Not in DB | |
| Curbs, Gated, Street Lights, Street Paved | |
| — | |
| — | |
| Attached Fireplace Doors/Screen, Gas Starter |
Tax History
| Year | Property Taxes |
|---|---|
| 2021 | $12,695 |
Contact Agent
Nearby Similar Homes
Nearby Sold Comparables
Contact Agent
Listing Provided By
@properties


