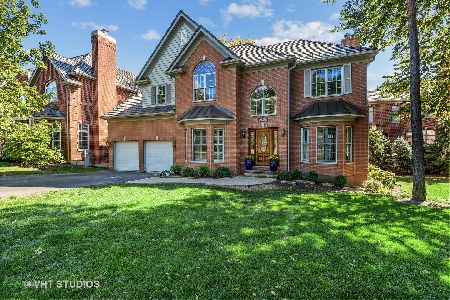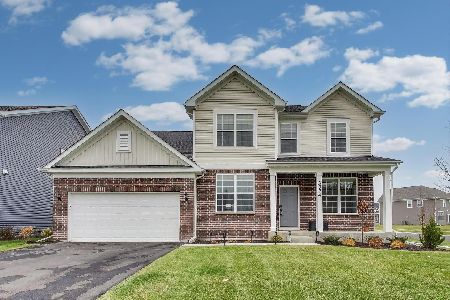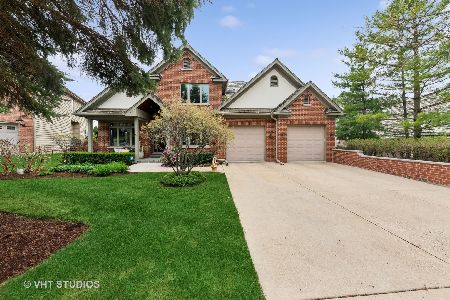21807 Riviera Court, Mundelein, Illinois 60060
$482,000
|
Sold
|
|
| Status: | Closed |
| Sqft: | 3,520 |
| Cost/Sqft: | $148 |
| Beds: | 4 |
| Baths: | 4 |
| Year Built: | 2003 |
| Property Taxes: | $14,396 |
| Days On Market: | 2429 |
| Lot Size: | 0,25 |
Description
Gated Ivanhoe Estates, gracious living at its best! Perched atop a rolling hill this home has such wonderful allure. Opening gracefully to the Living Room, the foyer has beautiful art niches. Paneled & cozy Den off foyer with fireplace. Dining Room has arched French Doors & is large enough for the most lively of family gatherings. True chef's kitchen, with dual ovens, 6 burner cooktop, huge center island, gorgeous cabinetry, custom hood, refrig panels & slider to deck, the Kitchen will do most of the work for you! Extraordinary 2- story family room with custom stone fireplace & two large deep bay windows, this home is built for entertaining. The 2nd story gallery has oak floors & a large arched window bringing in all sorts of light. Master bedroom is of considerable size with stunning ceiling treatment. Master bath is all custom & done well. Ensuite and 2 add'l bedrooms & hall bath complete the 2nd story. 10' ceilings in Walk out basement w/rough in bath is waiting for your finishes.
Property Specifics
| Single Family | |
| — | |
| French Provincial | |
| 2003 | |
| Full,Walkout | |
| CUSTOM | |
| No | |
| 0.25 |
| Lake | |
| Woods Of Ivanhoe | |
| 567 / Quarterly | |
| Insurance,Security,TV/Cable,Scavenger | |
| Community Well | |
| Public Sewer | |
| 10399518 | |
| 10221010220000 |
Nearby Schools
| NAME: | DISTRICT: | DISTANCE: | |
|---|---|---|---|
|
Grade School
Fremont Elementary School |
79 | — | |
|
Middle School
Fremont Middle School |
79 | Not in DB | |
|
High School
Mundelein Cons High School |
120 | Not in DB | |
Property History
| DATE: | EVENT: | PRICE: | SOURCE: |
|---|---|---|---|
| 12 Sep, 2019 | Sold | $482,000 | MRED MLS |
| 24 Jul, 2019 | Under contract | $519,900 | MRED MLS |
| 31 May, 2019 | Listed for sale | $519,900 | MRED MLS |
Room Specifics
Total Bedrooms: 4
Bedrooms Above Ground: 4
Bedrooms Below Ground: 0
Dimensions: —
Floor Type: Carpet
Dimensions: —
Floor Type: Carpet
Dimensions: —
Floor Type: Carpet
Full Bathrooms: 4
Bathroom Amenities: Whirlpool,Separate Shower,Double Sink
Bathroom in Basement: 0
Rooms: Library,Gallery
Basement Description: Unfinished,Bathroom Rough-In
Other Specifics
| 2 | |
| Concrete Perimeter | |
| Asphalt | |
| Deck, Patio, Brick Paver Patio, Storms/Screens | |
| Corner Lot,Cul-De-Sac,Landscaped,Wooded | |
| 120X80 | |
| Pull Down Stair,Unfinished | |
| Full | |
| Vaulted/Cathedral Ceilings, Skylight(s), Hardwood Floors, First Floor Laundry, Built-in Features, Walk-In Closet(s) | |
| Double Oven, Microwave, Dishwasher, High End Refrigerator, Washer, Dryer, Disposal, Cooktop, Range Hood, Water Softener Owned | |
| Not in DB | |
| Sidewalks, Street Lights, Street Paved | |
| — | |
| — | |
| Gas Log |
Tax History
| Year | Property Taxes |
|---|---|
| 2019 | $14,396 |
Contact Agent
Nearby Similar Homes
Nearby Sold Comparables
Contact Agent
Listing Provided By
Berkshire Hathaway HomeServices KoenigRubloff








