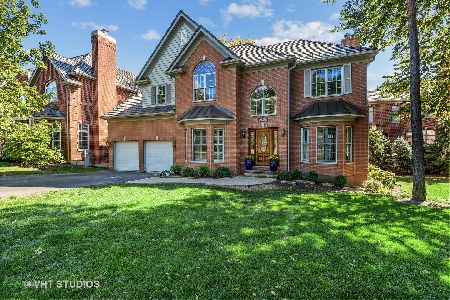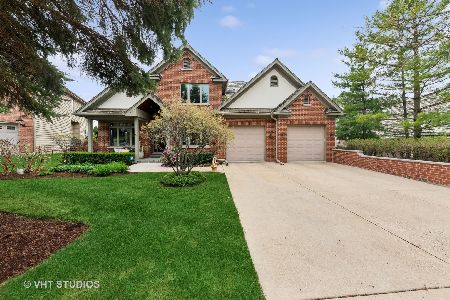21850 Murfield Court, Ivanhoe, Illinois 60060
$480,000
|
Sold
|
|
| Status: | Closed |
| Sqft: | 0 |
| Cost/Sqft: | — |
| Beds: | 3 |
| Baths: | 4 |
| Year Built: | 1993 |
| Property Taxes: | $10,781 |
| Days On Market: | 6892 |
| Lot Size: | 0,00 |
Description
Pinch yourself! It's not a dream-sought after gated golf community of Woods of Ivanhoe home for THIS price! This former model looks new again with fresh paint, refinished hardwood floors & new carpet! Beautiful curb appeal outside & tons of amenities inside: soaring ceilings, limestone floors, maple/corian kitchen, 2 wet bars, built-ins, screened porch. 4th bdrm in LL currently used as an office. Great opportunity!
Property Specifics
| Single Family | |
| — | |
| Traditional | |
| 1993 | |
| Full | |
| CUSTOM | |
| No | |
| — |
| Lake | |
| Woods Of Ivanhoe | |
| 490 / Quarterly | |
| Insurance,Security,TV/Cable | |
| Community Well | |
| Public Sewer | |
| 06436562 | |
| 10223010030000 |
Nearby Schools
| NAME: | DISTRICT: | DISTANCE: | |
|---|---|---|---|
|
Grade School
Fremont Elementary School |
79 | — | |
|
Middle School
Fremont Middle School |
79 | Not in DB | |
|
High School
Mundelein Cons High School |
120 | Not in DB | |
Property History
| DATE: | EVENT: | PRICE: | SOURCE: |
|---|---|---|---|
| 9 Jul, 2008 | Sold | $480,000 | MRED MLS |
| 28 May, 2008 | Under contract | $499,000 | MRED MLS |
| — | Last price change | $524,900 | MRED MLS |
| 12 Mar, 2007 | Listed for sale | $638,500 | MRED MLS |
| 22 Feb, 2019 | Sold | $480,000 | MRED MLS |
| 3 Dec, 2018 | Under contract | $499,000 | MRED MLS |
| 1 Nov, 2018 | Listed for sale | $499,000 | MRED MLS |
| 12 Feb, 2021 | Sold | $502,500 | MRED MLS |
| 16 Dec, 2020 | Under contract | $525,000 | MRED MLS |
| 28 Nov, 2020 | Listed for sale | $525,000 | MRED MLS |
Room Specifics
Total Bedrooms: 3
Bedrooms Above Ground: 3
Bedrooms Below Ground: 0
Dimensions: —
Floor Type: Carpet
Dimensions: —
Floor Type: Carpet
Full Bathrooms: 4
Bathroom Amenities: Whirlpool,Separate Shower,Double Sink
Bathroom in Basement: 1
Rooms: Eating Area,Gallery,Loft,Recreation Room,Screened Porch,Utility Room-1st Floor
Basement Description: Finished,Exterior Access
Other Specifics
| 3 | |
| Concrete Perimeter | |
| Concrete | |
| Hot Tub, Porch Screened | |
| Cul-De-Sac,Landscaped,Wooded | |
| 122 X 80 X 159 X 75 | |
| Unfinished | |
| Full | |
| Vaulted/Cathedral Ceilings, Hot Tub, Bar-Wet | |
| Double Oven, Microwave, Dishwasher, Refrigerator, Dryer, Disposal | |
| Not in DB | |
| Street Lights, Street Paved | |
| — | |
| — | |
| Attached Fireplace Doors/Screen, Gas Log, Gas Starter |
Tax History
| Year | Property Taxes |
|---|---|
| 2008 | $10,781 |
| 2019 | $12,987 |
| 2021 | $11,771 |
Contact Agent
Nearby Similar Homes
Nearby Sold Comparables
Contact Agent
Listing Provided By
RE/MAX Showcase








