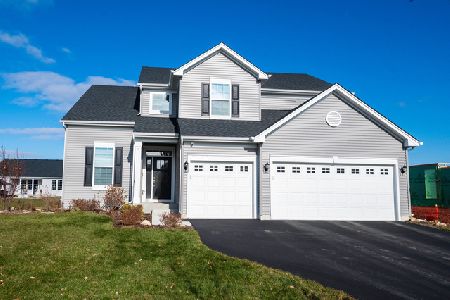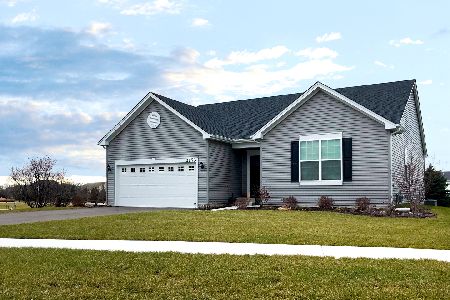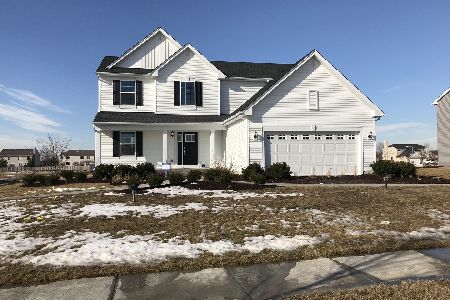2181 Hearthstone Avenue, Yorkville, Illinois 60560
$320,000
|
Sold
|
|
| Status: | Closed |
| Sqft: | 2,016 |
| Cost/Sqft: | $161 |
| Beds: | 3 |
| Baths: | 3 |
| Year Built: | 2020 |
| Property Taxes: | $6,586 |
| Days On Market: | 1585 |
| Lot Size: | 0,37 |
Description
Welcome Home to Raintree Village of Yorkville. This Lennar Built "Ontario B" model home is one of only a few offered in this subdivision. This 2 story home comes complete with 3 bedrooms plus a bonus loft space and 2.1 baths. You will be pleased to find on the main floor of this home a bright and sunny living room, 9 ft ceilings, luxury/life proof vinyl plank flooring, an open floor plan kitchen and family room, powder room and laundry. The kitchen offers "Aristokraft" 42 inch, white cabinets with beautiful hardware, a full suite of SS appliances, center island, quartz counter tops, pantry closet and flush mount LED lighting. Head upstairs to the Spacious Master Bedroom offering a large walk in closet and beautiful master bath complete with a double bowl sink, walk in shower, water closet and large linen closet. 2 additional, spacious bedrooms both with large closets, loft space and wonderful hall bath round out this second floor. In the lower lever you will find a deep pour basement that is ready to be finished. A 3 car garage puts the finishing touch on this home and it is all located on a huge, corner lot offers tons of opportunity for entertaining or play space. And for the tech lovers, this is a "WiFi" certified home... Ruckus Wireless Heat Mapping, Smart Home Automation Features, Ring Doorbell, Keyless entry and a WiFi Thermostat. This community also offers a pool, clubhouse, exercise room, parks, walking paths, game room and tennis courts. Raintree is also home to Yorkville Middle School. Come take a look at this wonderful place to call home, you will not be disappointed.
Property Specifics
| Single Family | |
| — | |
| — | |
| 2020 | |
| Full | |
| ONTARIO B | |
| No | |
| 0.37 |
| Kendall | |
| — | |
| 52 / Monthly | |
| Clubhouse,Exercise Facilities,Pool | |
| Public | |
| Public Sewer | |
| 11220396 | |
| 0509234006 |
Property History
| DATE: | EVENT: | PRICE: | SOURCE: |
|---|---|---|---|
| 10 Jul, 2020 | Sold | $249,420 | MRED MLS |
| 8 Apr, 2020 | Under contract | $249,405 | MRED MLS |
| — | Last price change | $269,405 | MRED MLS |
| 17 Feb, 2020 | Listed for sale | $274,405 | MRED MLS |
| 2 Nov, 2021 | Sold | $320,000 | MRED MLS |
| 21 Sep, 2021 | Under contract | $325,000 | MRED MLS |
| 15 Sep, 2021 | Listed for sale | $325,000 | MRED MLS |
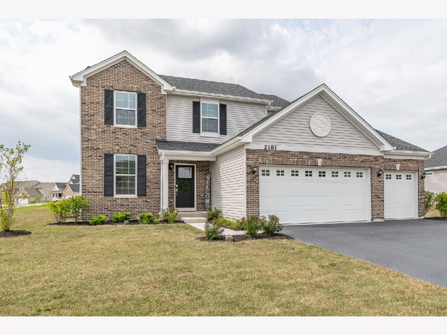
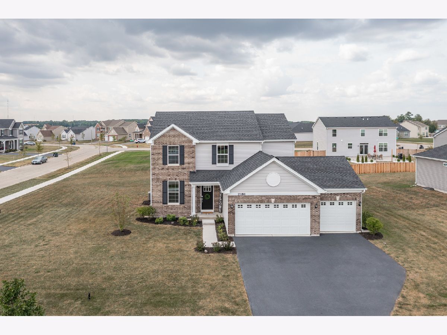
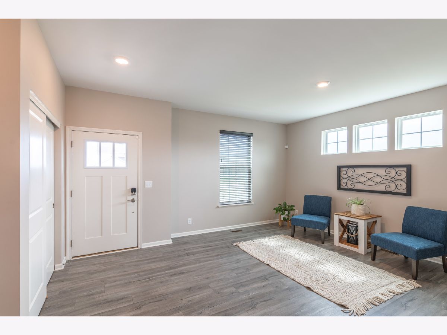
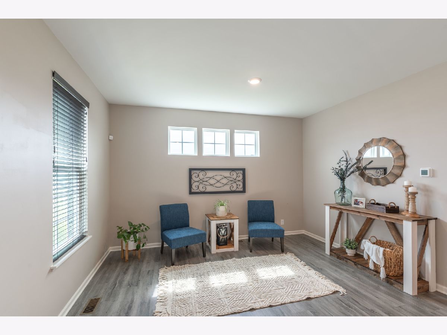
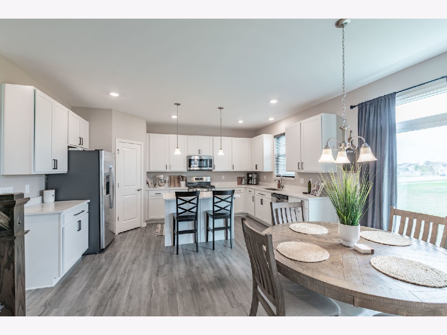
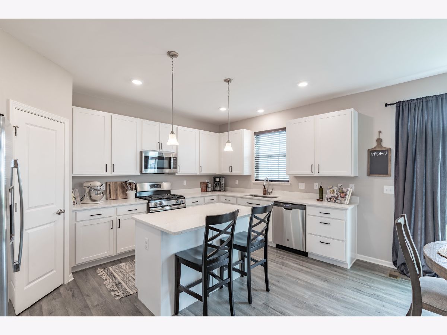
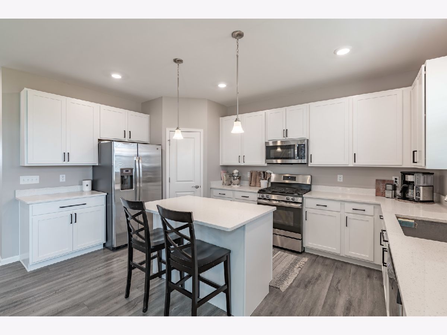
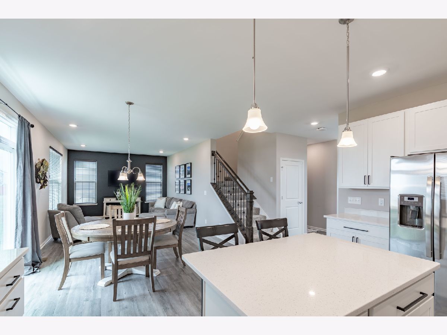
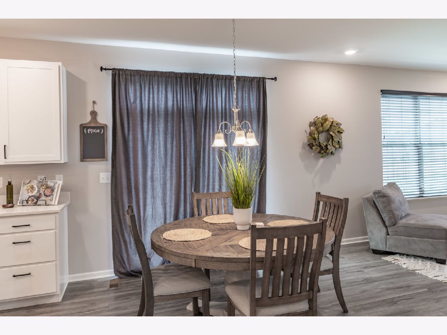
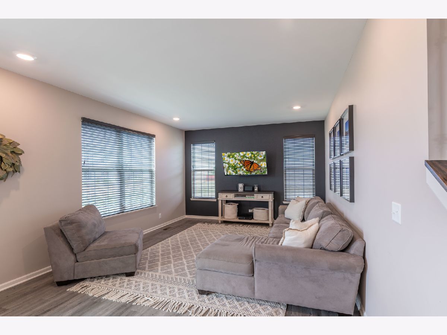
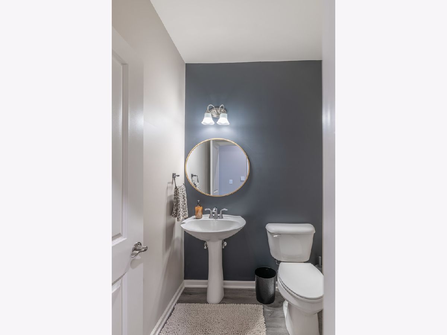
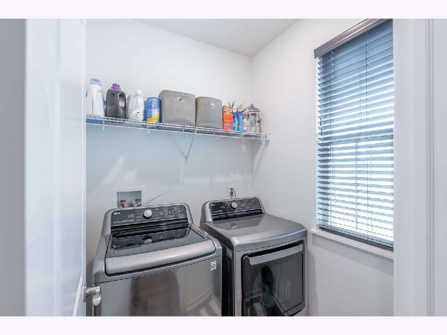
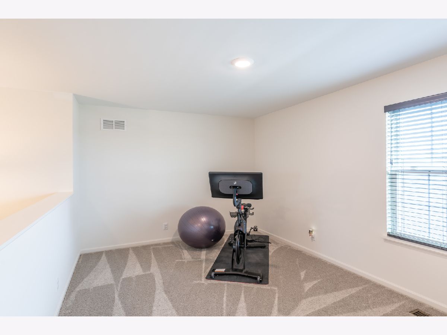
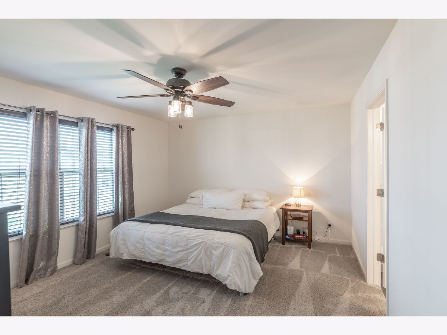
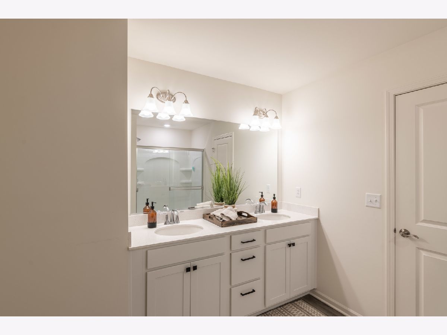
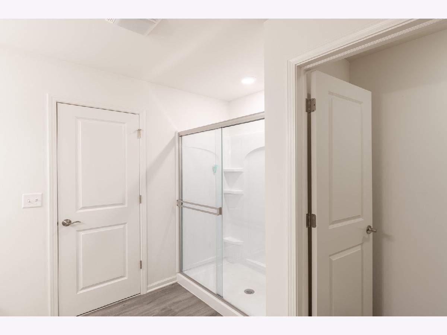
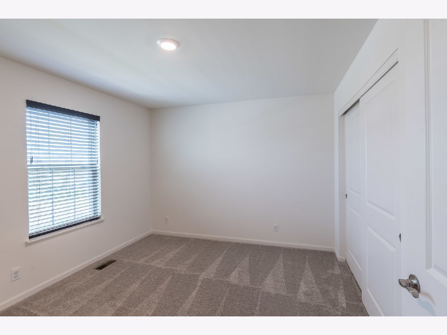
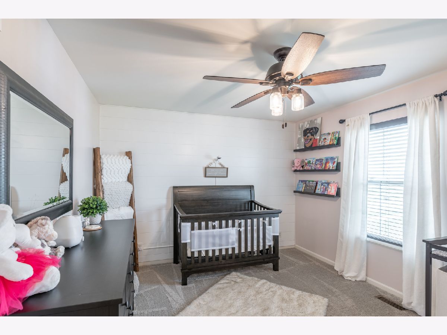
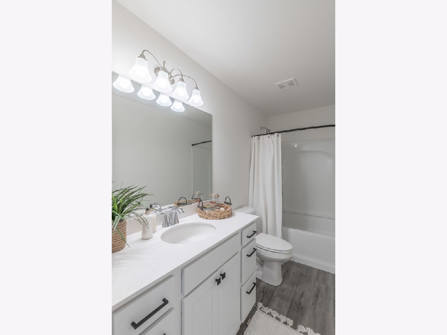

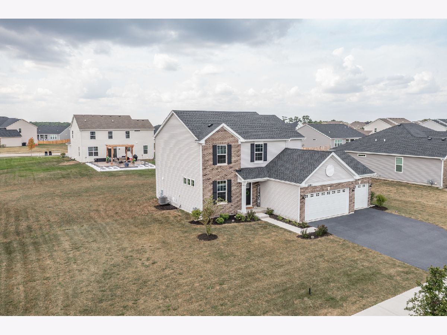
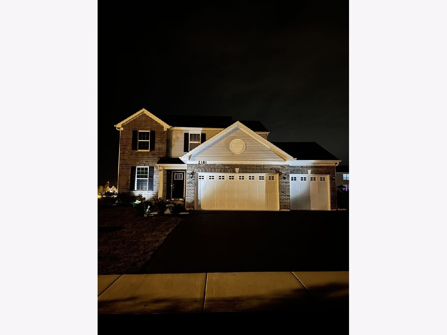
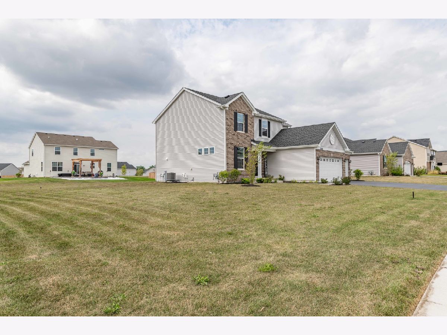
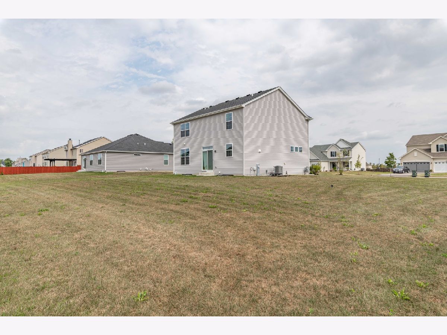


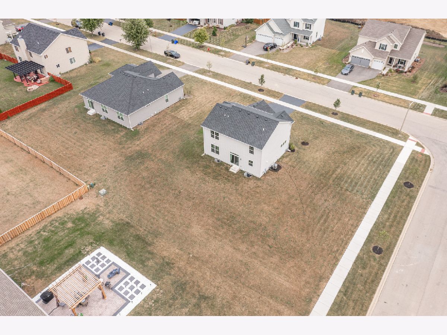
Room Specifics
Total Bedrooms: 3
Bedrooms Above Ground: 3
Bedrooms Below Ground: 0
Dimensions: —
Floor Type: Carpet
Dimensions: —
Floor Type: Carpet
Full Bathrooms: 3
Bathroom Amenities: Separate Shower,Double Sink
Bathroom in Basement: 0
Rooms: Loft
Basement Description: Unfinished,Egress Window
Other Specifics
| 3 | |
| Concrete Perimeter | |
| Asphalt | |
| Porch, Storms/Screens | |
| Corner Lot | |
| 120X136 | |
| — | |
| Full | |
| Wood Laminate Floors, First Floor Laundry, Walk-In Closet(s), Ceiling - 9 Foot, Granite Counters | |
| Range, Microwave, Dishwasher, Refrigerator | |
| Not in DB | |
| — | |
| — | |
| — | |
| — |
Tax History
| Year | Property Taxes |
|---|---|
| 2021 | $6,586 |
Contact Agent
Nearby Similar Homes
Nearby Sold Comparables
Contact Agent
Listing Provided By
Alliance Real Estate Group, Inc.








