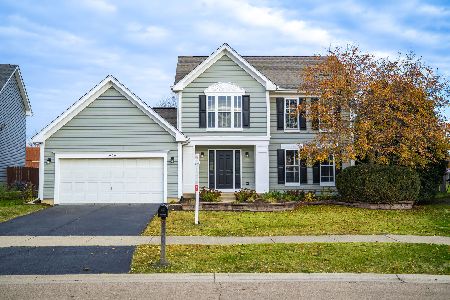2181 Ione Lane, Aurora, Illinois 60503
$231,000
|
Sold
|
|
| Status: | Closed |
| Sqft: | 1,990 |
| Cost/Sqft: | $118 |
| Beds: | 3 |
| Baths: | 3 |
| Year Built: | 2002 |
| Property Taxes: | $7,483 |
| Days On Market: | 3424 |
| Lot Size: | 0,16 |
Description
Dramatic 2 story entry and living room gives a contemporary flair to this 3 bedroom colonial. Located in the convenient, affordable, sought after Misty Creek Subdivision. Eat-in kitchen with striking backsplash and 42" oak cabinets. Kitchen opens to oversized family room with gas fireplace. Both overlooking generous fenced in backyard with nice deck and large trees. Master suite with private bath. Closets all have additional shelving. Hardwood floors. Full huge unfinished basement ready for your design ideas. First floor laundry. Walk to school and parks. Short drive to Sam's Club, shops and restaurants on Eola and I-88 and I-55. Oswego community school district! Live at 2181 Ione and make it a wonderful life!
Property Specifics
| Single Family | |
| — | |
| Colonial | |
| 2002 | |
| Full | |
| — | |
| No | |
| 0.16 |
| Kendall | |
| Misty Creek | |
| 150 / Annual | |
| Other | |
| Public | |
| Public Sewer | |
| 09333631 | |
| 0301221012 |
Nearby Schools
| NAME: | DISTRICT: | DISTANCE: | |
|---|---|---|---|
|
Grade School
The Wheatlands Elementary School |
308 | — | |
|
Middle School
Bednarcik Junior High School |
308 | Not in DB | |
|
High School
Oswego East High School |
308 | Not in DB | |
Property History
| DATE: | EVENT: | PRICE: | SOURCE: |
|---|---|---|---|
| 1 Dec, 2016 | Sold | $231,000 | MRED MLS |
| 26 Sep, 2016 | Under contract | $235,000 | MRED MLS |
| 6 Sep, 2016 | Listed for sale | $235,000 | MRED MLS |
Room Specifics
Total Bedrooms: 3
Bedrooms Above Ground: 3
Bedrooms Below Ground: 0
Dimensions: —
Floor Type: Carpet
Dimensions: —
Floor Type: Carpet
Full Bathrooms: 3
Bathroom Amenities: Double Sink
Bathroom in Basement: 0
Rooms: Eating Area,Foyer,Walk In Closet,Deck
Basement Description: Unfinished
Other Specifics
| 2 | |
| — | |
| Asphalt | |
| Deck, Porch | |
| Fenced Yard | |
| 60X120 | |
| — | |
| Full | |
| Vaulted/Cathedral Ceilings, Hardwood Floors, First Floor Laundry | |
| Range, Dishwasher, Refrigerator, Washer, Dryer, Disposal | |
| Not in DB | |
| Sidewalks, Street Lights, Street Paved | |
| — | |
| — | |
| Attached Fireplace Doors/Screen, Gas Starter |
Tax History
| Year | Property Taxes |
|---|---|
| 2016 | $7,483 |
Contact Agent
Nearby Similar Homes
Nearby Sold Comparables
Contact Agent
Listing Provided By
Platinum Partners Realtors









