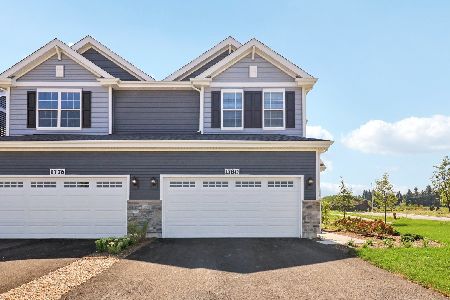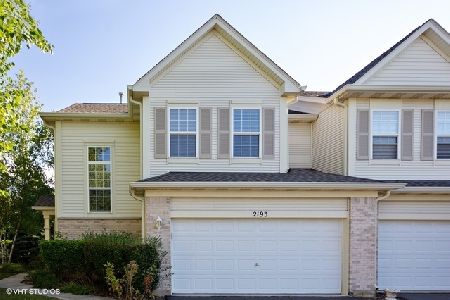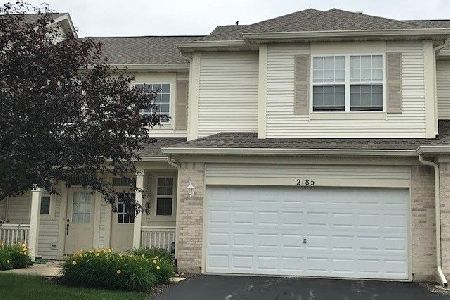2181 Sunrise Circle, Aurora, Illinois 60503
$199,000
|
Sold
|
|
| Status: | Closed |
| Sqft: | 1,628 |
| Cost/Sqft: | $122 |
| Beds: | 3 |
| Baths: | 3 |
| Year Built: | 2003 |
| Property Taxes: | $4,963 |
| Days On Market: | 2387 |
| Lot Size: | 0,00 |
Description
Beautiful end unit townhome in Summit Fields! Enter into the hardwood foyer and see a side staircase with windows that lets in plenty of natural light. Continue into the spacious living room with neutral paint and carpets. The kitchen is spacious and boasts elegant maple cabinetry, hardwood flooring, decorative tile backsplash and a separate dining area with sliders that lead to patio. Back patio is great for gatherings and looking out onto plenty of green space. There is a half bath on main level. Upstairs you'll find an incredible master suite with walk-in closet, vaulted ceilings, and a master bath with double vanity, garden tub and separate shower. There are two additional spacious bedrooms on upper floor with a full hall bath and convenient laundry room. The two car garage and driveway provides plenty of parking space for homeowner and guests. This townhome is a must see! Attention to detail and its meticulous maintenance will be a treasure for any homebuyer!
Property Specifics
| Condos/Townhomes | |
| 2 | |
| — | |
| 2003 | |
| None | |
| HAZEL | |
| No | |
| — |
| Will | |
| Summit Fields | |
| 192 / Monthly | |
| Insurance,Exterior Maintenance,Lawn Care,Snow Removal | |
| Public | |
| Public Sewer | |
| 10447452 | |
| 0701063041031004 |
Nearby Schools
| NAME: | DISTRICT: | DISTANCE: | |
|---|---|---|---|
|
Grade School
The Wheatlands Elementary School |
308 | — | |
|
Middle School
Bednarcik Junior High School |
308 | Not in DB | |
|
High School
Oswego East High School |
308 | Not in DB | |
Property History
| DATE: | EVENT: | PRICE: | SOURCE: |
|---|---|---|---|
| 13 Aug, 2019 | Sold | $199,000 | MRED MLS |
| 12 Jul, 2019 | Under contract | $199,000 | MRED MLS |
| 11 Jul, 2019 | Listed for sale | $199,000 | MRED MLS |
Room Specifics
Total Bedrooms: 3
Bedrooms Above Ground: 3
Bedrooms Below Ground: 0
Dimensions: —
Floor Type: Carpet
Dimensions: —
Floor Type: Carpet
Full Bathrooms: 3
Bathroom Amenities: Separate Shower,Double Sink,Soaking Tub
Bathroom in Basement: 0
Rooms: No additional rooms
Basement Description: None
Other Specifics
| 2 | |
| Concrete Perimeter | |
| Asphalt | |
| Patio, End Unit | |
| — | |
| 154X146X51X67X39X144 | |
| — | |
| Full | |
| Wood Laminate Floors, Second Floor Laundry, Laundry Hook-Up in Unit | |
| Range, Microwave, Dishwasher, Refrigerator, Washer, Dryer, Disposal | |
| Not in DB | |
| — | |
| — | |
| — | |
| — |
Tax History
| Year | Property Taxes |
|---|---|
| 2019 | $4,963 |
Contact Agent
Nearby Similar Homes
Nearby Sold Comparables
Contact Agent
Listing Provided By
Wheatland Realty












