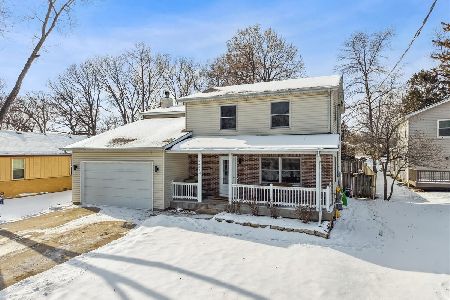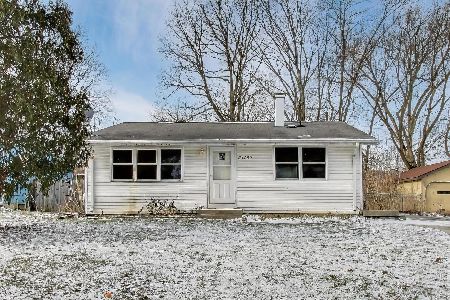21810 Washington Street, Grayslake, Illinois 60030
$320,500
|
Sold
|
|
| Status: | Closed |
| Sqft: | 2,900 |
| Cost/Sqft: | $121 |
| Beds: | 3 |
| Baths: | 2 |
| Year Built: | 1961 |
| Property Taxes: | $9,324 |
| Days On Market: | 5959 |
| Lot Size: | 1,14 |
Description
Lakefront home on beautiful Highland Lake! Wooded Acre lot surrounds this spacious home. Large kitchen opens to a keeping room! Step down to a large living room! Both rooms have a fireplace! Enjoy Stellar views from every window and a sun room off the living room! Walk out basement to patio. Three large bedrooms have closets w/organizers! Bring your ideas and love of the lake! Estate sale as is condition.
Property Specifics
| Single Family | |
| — | |
| Colonial | |
| 1961 | |
| Full,Walkout | |
| CUSTOM | |
| Yes | |
| 1.14 |
| Lake | |
| Highland Lake | |
| 120 / Annual | |
| Lake Rights,Other | |
| Private Well | |
| Public Sewer | |
| 07352319 | |
| 06223080130000 |
Nearby Schools
| NAME: | DISTRICT: | DISTANCE: | |
|---|---|---|---|
|
Grade School
Avon Center Elementary School |
46 | — | |
|
Middle School
Grayslake Middle School |
46 | Not in DB | |
|
High School
Grayslake North High School |
127 | Not in DB | |
Property History
| DATE: | EVENT: | PRICE: | SOURCE: |
|---|---|---|---|
| 18 Jun, 2010 | Sold | $320,500 | MRED MLS |
| 13 Apr, 2010 | Under contract | $350,000 | MRED MLS |
| 7 Oct, 2009 | Listed for sale | $350,000 | MRED MLS |
Room Specifics
Total Bedrooms: 3
Bedrooms Above Ground: 3
Bedrooms Below Ground: 0
Dimensions: —
Floor Type: Hardwood
Dimensions: —
Floor Type: Carpet
Full Bathrooms: 2
Bathroom Amenities: —
Bathroom in Basement: 0
Rooms: Gallery,Recreation Room,Storage,Sun Room,Utility Room-1st Floor,Workshop
Basement Description: Finished,Exterior Access
Other Specifics
| 2 | |
| Block,Concrete Perimeter | |
| Asphalt | |
| Patio | |
| Lake Front,Water View,Wooded | |
| 104X700 | |
| Unfinished | |
| None | |
| — | |
| Range, Dishwasher, Refrigerator | |
| Not in DB | |
| Water Rights, Other | |
| — | |
| — | |
| — |
Tax History
| Year | Property Taxes |
|---|---|
| 2010 | $9,324 |
Contact Agent
Nearby Similar Homes
Nearby Sold Comparables
Contact Agent
Listing Provided By
RE/MAX Suburban









