21817 Meadowlark Drive, Kildeer, Illinois 60047
$865,000
|
Sold
|
|
| Status: | Closed |
| Sqft: | 4,218 |
| Cost/Sqft: | $213 |
| Beds: | 4 |
| Baths: | 5 |
| Year Built: | 2000 |
| Property Taxes: | $16,472 |
| Days On Market: | 1731 |
| Lot Size: | 0,49 |
Description
FORMER BUILDERS MODEL... Grand Foyer with Wrought Iron and Wood Dual Staircases. Opens to Dining Room with Tray Ceiling and Light Niche, Professional Office, Formal Living Room (now being used as Playroom) and Magnificent 2 Story Family Room with Lime Stone Fireplace and Built-ins. Gourmet Kitchen with 8' Tiered Granite Breakfast Bar/Island. Triple Atrium Doors to Multiple Level Trex Deck Overlooking the Gorgeous Open Green Space. Master Bedroom with Tray Ceiling and Furniture Quality Organizers in Walk-In Closet. Unbelievable Lower Level for Entertaining Features Stone Fireplace, Full Granite Kitchen with Dual Temp Wine Cooler, Icemaker and Bar, Exercise Room, Game Room and Storage. Walkout to the Screened Patio and Firepit to Enjoy the Beautiful Views of Nature. Fine Feature Sheet and Floorplans under Additional Information
Property Specifics
| Single Family | |
| — | |
| — | |
| 2000 | |
| Full,Walkout | |
| CUSTOM | |
| No | |
| 0.49 |
| Lake | |
| Ponds Of Kildeer | |
| 907 / Annual | |
| Insurance | |
| Private Well | |
| Public Sewer | |
| 11065474 | |
| 14271140080000 |
Nearby Schools
| NAME: | DISTRICT: | DISTANCE: | |
|---|---|---|---|
|
Grade School
May Whitney Elementary School |
95 | — | |
|
Middle School
Lake Zurich Middle - S Campus |
95 | Not in DB | |
|
High School
Lake Zurich High School |
95 | Not in DB | |
Property History
| DATE: | EVENT: | PRICE: | SOURCE: |
|---|---|---|---|
| 18 Dec, 2009 | Sold | $835,000 | MRED MLS |
| 13 Oct, 2009 | Under contract | $899,900 | MRED MLS |
| — | Last price change | $924,900 | MRED MLS |
| 8 Apr, 2009 | Listed for sale | $924,900 | MRED MLS |
| 15 Jun, 2021 | Sold | $865,000 | MRED MLS |
| 6 May, 2021 | Under contract | $899,900 | MRED MLS |
| 28 Apr, 2021 | Listed for sale | $899,900 | MRED MLS |
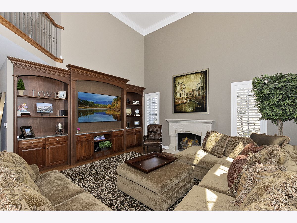

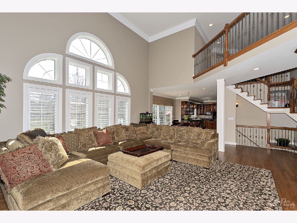

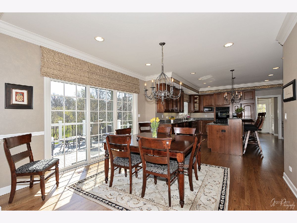
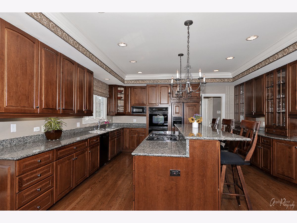
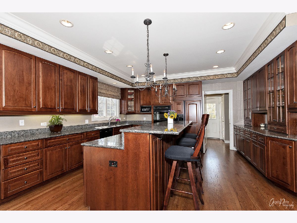
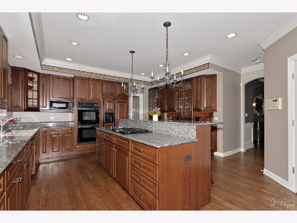
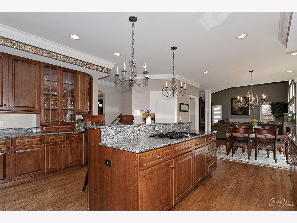
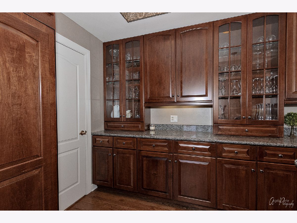
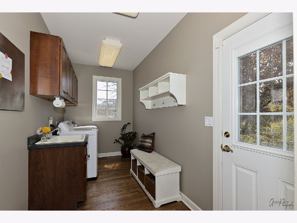
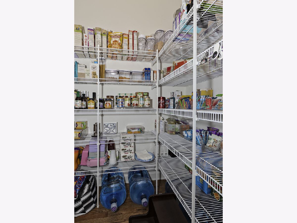
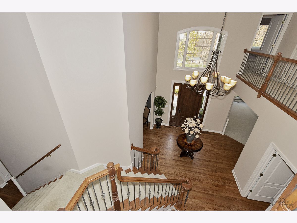
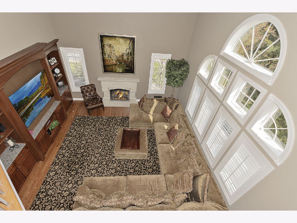
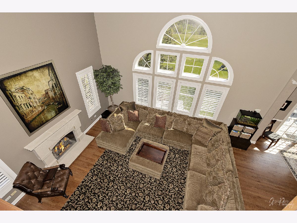
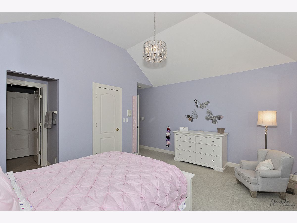
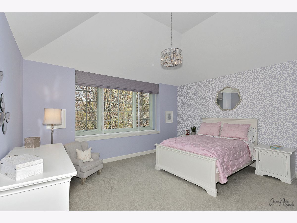
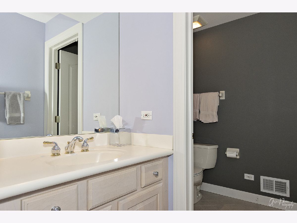
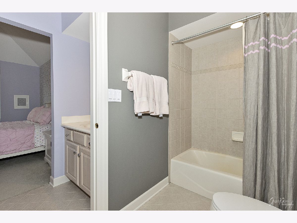
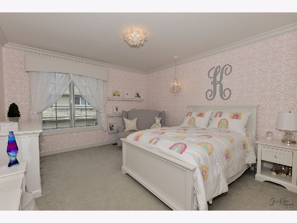
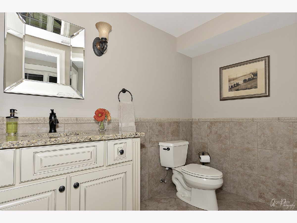
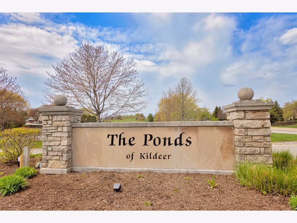
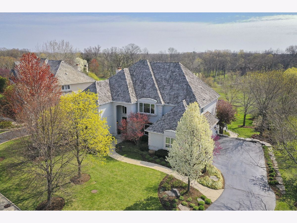
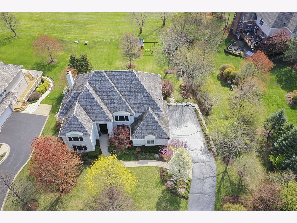
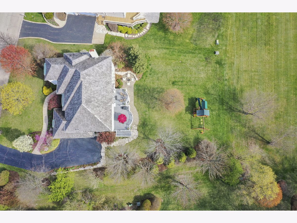
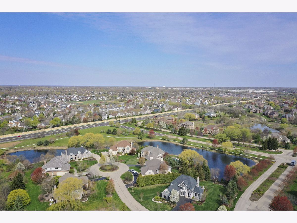
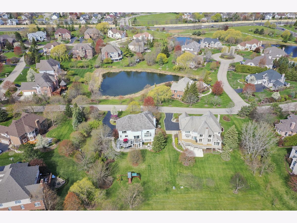
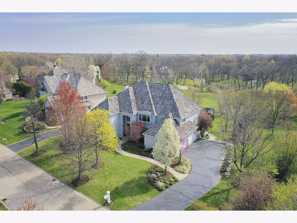
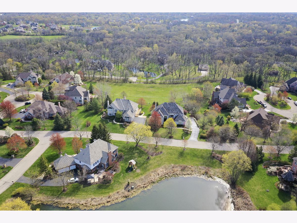
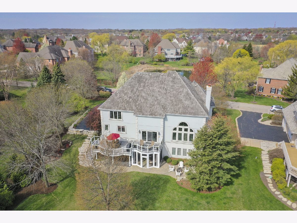
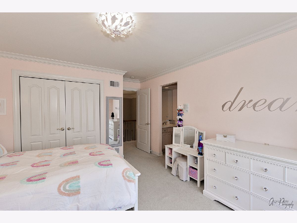
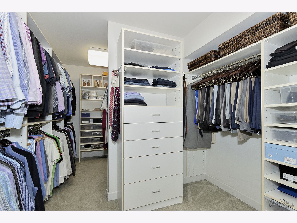
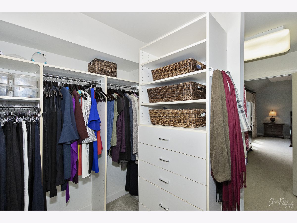
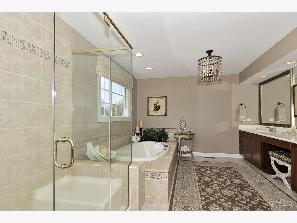
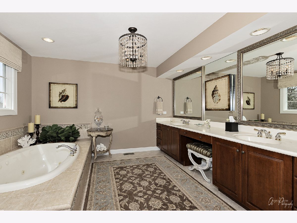
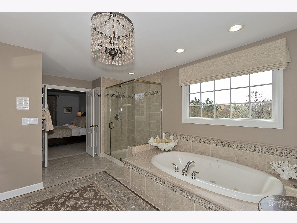
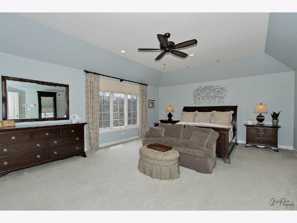
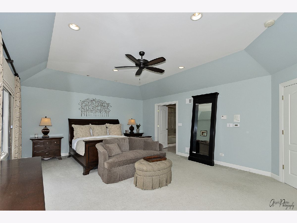
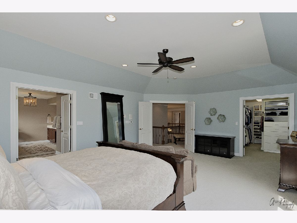
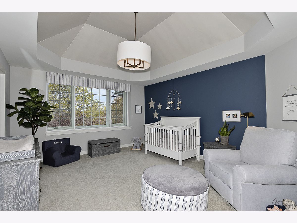
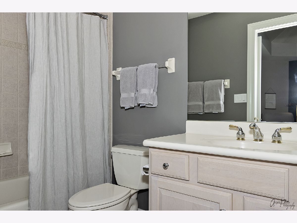
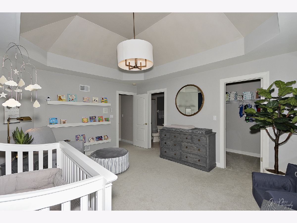
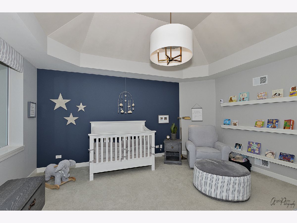
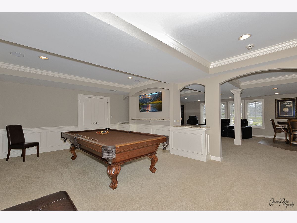
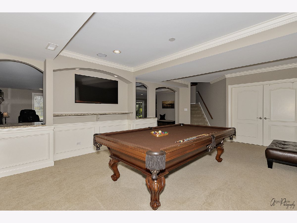
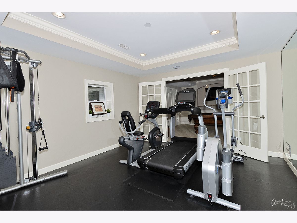
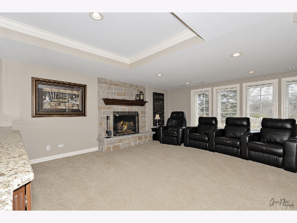
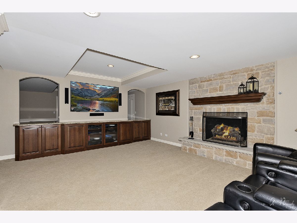
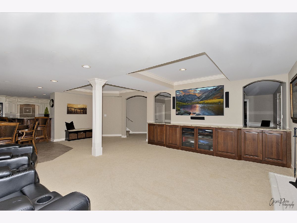
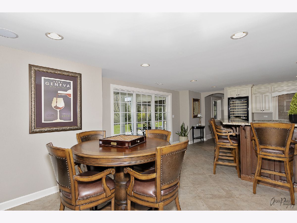
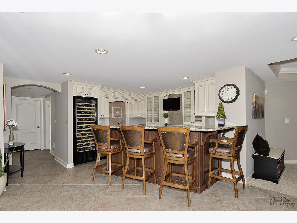
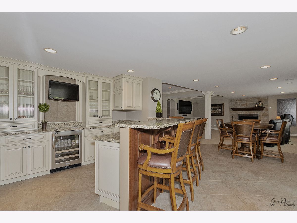
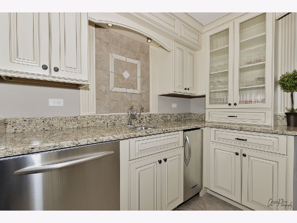

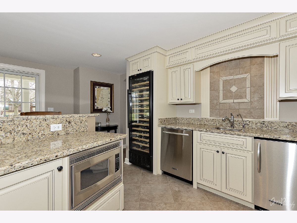
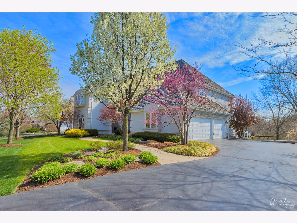
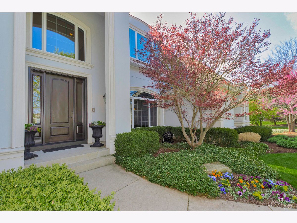
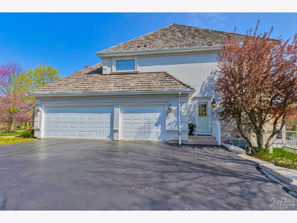
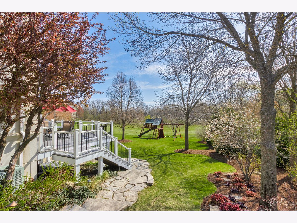
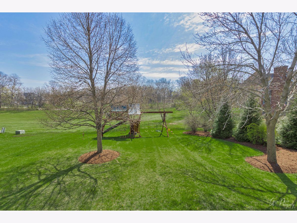
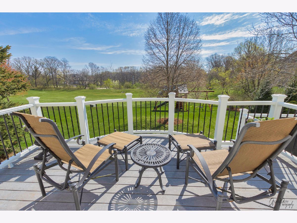
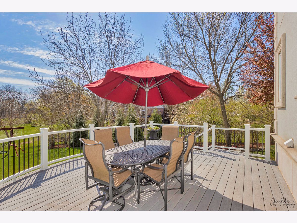
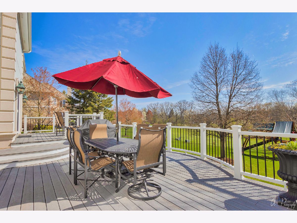
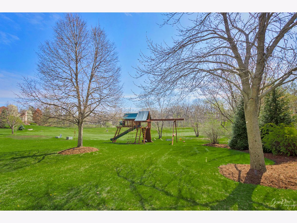
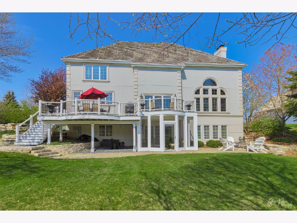
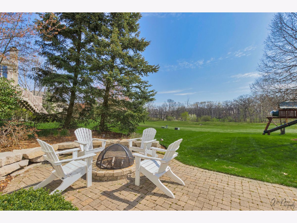
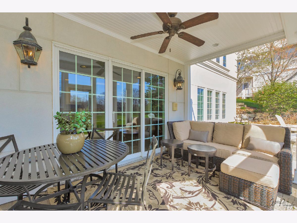

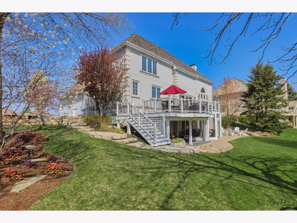

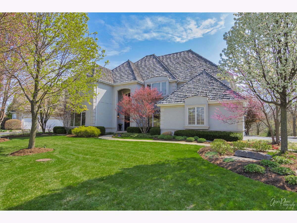
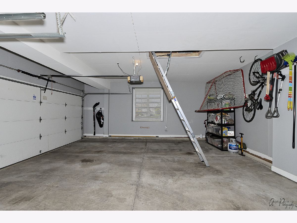

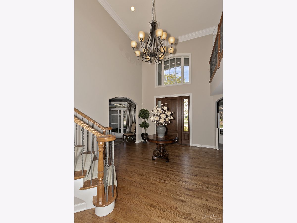
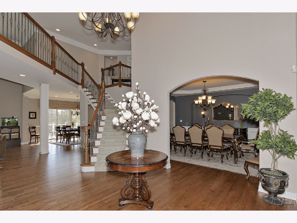
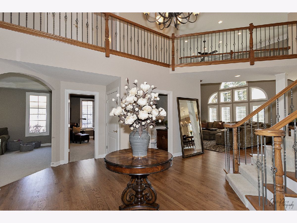
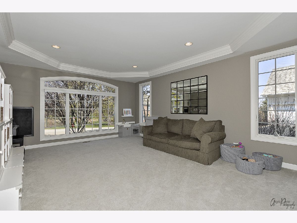
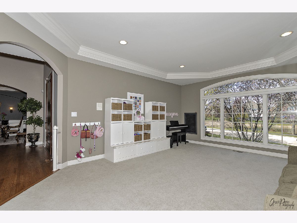
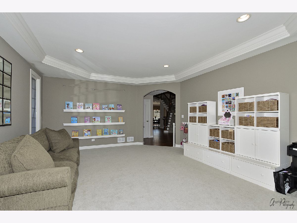
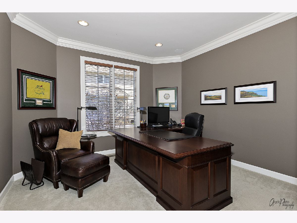
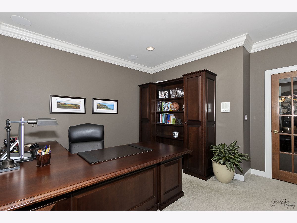
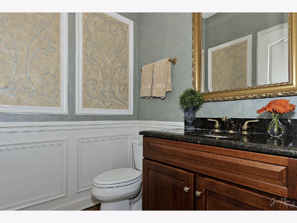
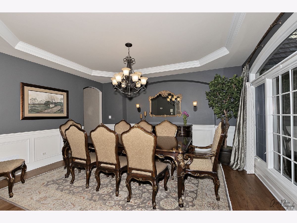
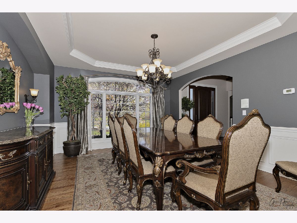
Room Specifics
Total Bedrooms: 4
Bedrooms Above Ground: 4
Bedrooms Below Ground: 0
Dimensions: —
Floor Type: Carpet
Dimensions: —
Floor Type: Carpet
Dimensions: —
Floor Type: Carpet
Full Bathrooms: 5
Bathroom Amenities: Separate Shower,Double Sink
Bathroom in Basement: 1
Rooms: Library,Utility Room-1st Floor,Recreation Room,Kitchen,Exercise Room,Game Room,Screened Porch
Basement Description: Finished
Other Specifics
| 3 | |
| Concrete Perimeter | |
| Asphalt | |
| Deck, Patio, Screened Patio, Brick Paver Patio, Storms/Screens, Fire Pit, Invisible Fence | |
| Landscaped,Pond(s) | |
| 116.6X188X95X205 | |
| Unfinished | |
| Full | |
| Vaulted/Cathedral Ceilings, Hardwood Floors, First Floor Laundry, Built-in Features, Atrium Door(s), Drapes/Blinds | |
| Double Oven, Microwave, Dishwasher, Refrigerator, Washer, Dryer, Disposal | |
| Not in DB | |
| Curbs, Street Lights, Street Paved | |
| — | |
| — | |
| Gas Log, Gas Starter |
Tax History
| Year | Property Taxes |
|---|---|
| 2009 | $17,165 |
| 2021 | $16,472 |
Contact Agent
Nearby Similar Homes
Nearby Sold Comparables
Contact Agent
Listing Provided By
RE/MAX Plaza







