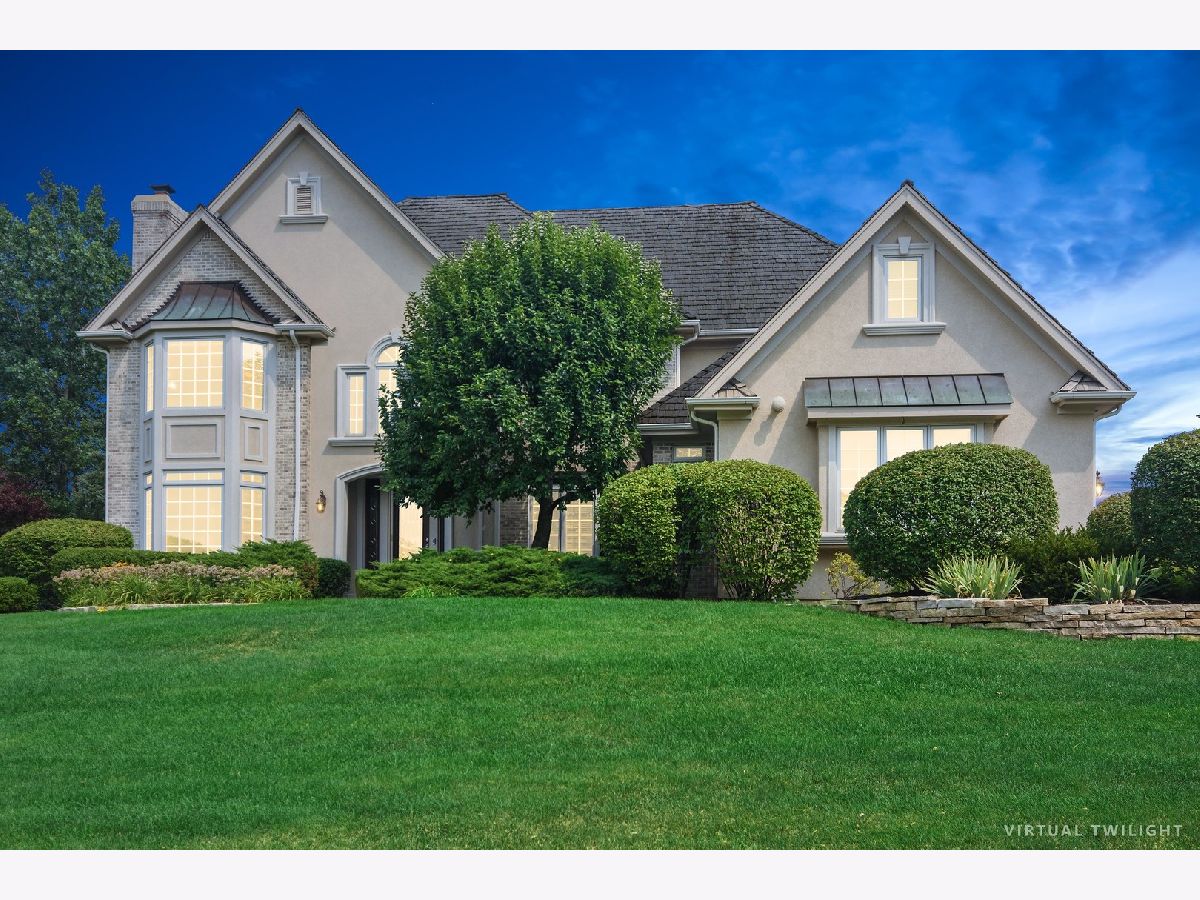21829 Meadowlark Drive, Kildeer, Illinois 60047
$850,000
|
Sold
|
|
| Status: | Closed |
| Sqft: | 6,122 |
| Cost/Sqft: | $144 |
| Beds: | 4 |
| Baths: | 5 |
| Year Built: | 1998 |
| Property Taxes: | $15,715 |
| Days On Market: | 1625 |
| Lot Size: | 0,46 |
Description
FORMER AWARD WINNING "ESSEX" BUILDERS MODEL. This home is located in the sought after "Ponds of Kildeer" Subdivision with fantastic views, custom homes, walking path, ponds and an active fun neighborhood. As you enter the 4-bedroom home, a 2-story foyer greets you, an open gourmet kitchen with high-end SS appliances, large center island, informal & formal dining. The great room is perfect for entertaining w/ a grand limestone fireplace as the focal point w/access to a wonderful 3-season porch & expansive deck overlooking a sizeable backyard. Home office, butler pantry & large master suite with luxe bath. Epoxy coated heated garage. The finished walk-out lower level includes a home theatre room that could be used for a 5th bedroom, a full bathroom, large rec area with 2nd fireplace, billiards & wet bar for your enjoyment. Convenient to good shopping, restaurants, health clubs, nature/forest preserves and major thoroughfares. A great place to call home.
Property Specifics
| Single Family | |
| — | |
| — | |
| 1998 | |
| Full,Walkout | |
| — | |
| No | |
| 0.46 |
| Lake | |
| Ponds Of Kildeer | |
| 907 / Annual | |
| Other | |
| Private Well | |
| Public Sewer | |
| 11166244 | |
| 14271140070000 |
Nearby Schools
| NAME: | DISTRICT: | DISTANCE: | |
|---|---|---|---|
|
Grade School
May Whitney Elementary School |
95 | — | |
|
Middle School
Lake Zurich Middle - S Campus |
95 | Not in DB | |
|
High School
Lake Zurich High School |
95 | Not in DB | |
Property History
| DATE: | EVENT: | PRICE: | SOURCE: |
|---|---|---|---|
| 21 Oct, 2021 | Sold | $850,000 | MRED MLS |
| 3 Sep, 2021 | Under contract | $879,000 | MRED MLS |
| 12 Aug, 2021 | Listed for sale | $879,000 | MRED MLS |

































Room Specifics
Total Bedrooms: 4
Bedrooms Above Ground: 4
Bedrooms Below Ground: 0
Dimensions: —
Floor Type: Carpet
Dimensions: —
Floor Type: Carpet
Dimensions: —
Floor Type: Carpet
Full Bathrooms: 5
Bathroom Amenities: —
Bathroom in Basement: 1
Rooms: Eating Area,Office,Study,Recreation Room,Sun Room
Basement Description: Finished
Other Specifics
| 3 | |
| — | |
| Asphalt | |
| Deck, Patio, Screened Patio | |
| — | |
| 108.50X187.95 | |
| — | |
| Full | |
| Vaulted/Cathedral Ceilings, Bar-Wet, Hardwood Floors, First Floor Laundry, Walk-In Closet(s), Granite Counters, Separate Dining Room | |
| Range, Microwave, Dishwasher, High End Refrigerator, Freezer, Disposal, Wine Refrigerator, Cooktop, Range Hood, Water Softener Owned | |
| Not in DB | |
| Lake, Curbs, Street Lights, Street Paved | |
| — | |
| — | |
| Gas Log, Gas Starter |
Tax History
| Year | Property Taxes |
|---|---|
| 2021 | $15,715 |
Contact Agent
Nearby Similar Homes
Nearby Sold Comparables
Contact Agent
Listing Provided By
Berkshire Hathaway HomeServices Chicago







