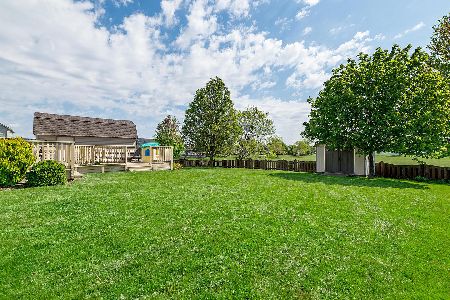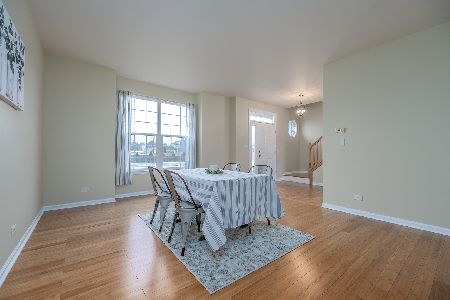2182 High Ridge Lane, Yorkville, Illinois 60560
$225,000
|
Sold
|
|
| Status: | Closed |
| Sqft: | 0 |
| Cost/Sqft: | — |
| Beds: | 3 |
| Baths: | 3 |
| Year Built: | 2004 |
| Property Taxes: | $6,272 |
| Days On Market: | 5717 |
| Lot Size: | 0,00 |
Description
Beautifully maintained brick front home with open concept and awesome yard that backs to huge open area. Family room features 12ft ceilings and woodburning fireplace. Dining area, kitchen and entry have hardwood floors. Two and a half baths, and three car garage. Huge yard has pool and deck with many perennials, great for entertaining and relaxing.1st floor office can be laundry.Freshly painted and neat as a pin!
Property Specifics
| Single Family | |
| — | |
| Contemporary | |
| 2004 | |
| Full | |
| — | |
| No | |
| 0 |
| Kendall | |
| Kylyns Ridge | |
| 240 / Annual | |
| Insurance,Scavenger,Snow Removal | |
| Public | |
| Public Sewer | |
| 07551212 | |
| 0220151007 |
Nearby Schools
| NAME: | DISTRICT: | DISTANCE: | |
|---|---|---|---|
|
Grade School
Yorkville Elementary School |
115 | — | |
|
Middle School
Yorkville Intermediate School |
115 | Not in DB | |
|
High School
Yorkville High School |
115 | Not in DB | |
Property History
| DATE: | EVENT: | PRICE: | SOURCE: |
|---|---|---|---|
| 2 Feb, 2009 | Sold | $235,000 | MRED MLS |
| 9 Dec, 2008 | Under contract | $249,900 | MRED MLS |
| 30 Nov, 2008 | Listed for sale | $249,900 | MRED MLS |
| 15 Jul, 2010 | Sold | $225,000 | MRED MLS |
| 22 Jun, 2010 | Under contract | $235,900 | MRED MLS |
| 10 Jun, 2010 | Listed for sale | $235,900 | MRED MLS |
| 26 Mar, 2014 | Sold | $239,000 | MRED MLS |
| 25 Jan, 2014 | Under contract | $239,000 | MRED MLS |
| 14 Jan, 2014 | Listed for sale | $239,000 | MRED MLS |
| 30 Aug, 2016 | Sold | $240,000 | MRED MLS |
| 24 Jul, 2016 | Under contract | $239,900 | MRED MLS |
| 20 Jul, 2016 | Listed for sale | $239,900 | MRED MLS |
| 1 Jul, 2021 | Sold | $335,000 | MRED MLS |
| 24 May, 2021 | Under contract | $289,900 | MRED MLS |
| 20 May, 2021 | Listed for sale | $289,900 | MRED MLS |
Room Specifics
Total Bedrooms: 3
Bedrooms Above Ground: 3
Bedrooms Below Ground: 0
Dimensions: —
Floor Type: Carpet
Dimensions: —
Floor Type: Carpet
Full Bathrooms: 3
Bathroom Amenities: —
Bathroom in Basement: 0
Rooms: Office
Basement Description: —
Other Specifics
| 3 | |
| Concrete Perimeter | |
| Asphalt | |
| — | |
| Fenced Yard,Park Adjacent | |
| 150X80 | |
| — | |
| Yes | |
| — | |
| Range, Microwave, Dishwasher | |
| Not in DB | |
| Sidewalks, Street Lights, Street Paved | |
| — | |
| — | |
| — |
Tax History
| Year | Property Taxes |
|---|---|
| 2009 | $6,284 |
| 2010 | $6,272 |
| 2014 | $5,866 |
| 2016 | $6,431 |
| 2021 | $7,413 |
Contact Agent
Nearby Similar Homes
Nearby Sold Comparables
Contact Agent
Listing Provided By
Swanson Real Estate







