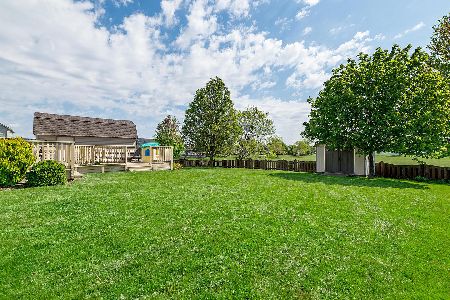2202 High Ridge Lane, Yorkville, Illinois 60560
$325,000
|
Sold
|
|
| Status: | Closed |
| Sqft: | 2,091 |
| Cost/Sqft: | $153 |
| Beds: | 3 |
| Baths: | 3 |
| Year Built: | 2004 |
| Property Taxes: | $7,484 |
| Days On Market: | 1782 |
| Lot Size: | 0,28 |
Description
Welcome Home! Beautiful 4 bedroom home with over 3000 sqft of finished space in the sought after Kylyns Ridge subdivision. The main level features all new light fixtures, fresh paint and hardwood floors throughout. The front room makes for a fantastic huge dining room or turn it into a cozy sitting area. The large kitchen is complete with all stainless steel appliances, a breakfast bar and a ton of space for a breakfast table. Sit back and relax in your two story family room with plenty of natural light. The 2nd level features a wonderful primary bedroom complete with a vaulted ceiling, walkin closet and private bath with soaker tub, separate shower and dual vanity. The loft space makes for a perfect home office. The basement is fully finished with a 4th bedroom, a perfect rec room space, a nice laundry space, and a massive exercise room with mirrors on the walls already. The backyard is fully fenced with a stamped concrete patio, a shed and it backs to a large open area. This home really has everything you need so don't wait. Check out the video for a full walkthrough and come see it in person today.
Property Specifics
| Single Family | |
| — | |
| Traditional | |
| 2004 | |
| Full | |
| — | |
| No | |
| 0.28 |
| Kendall | |
| — | |
| 250 / Annual | |
| Insurance | |
| Public | |
| Public Sewer | |
| 11026416 | |
| 0220151005 |
Property History
| DATE: | EVENT: | PRICE: | SOURCE: |
|---|---|---|---|
| 14 Apr, 2021 | Sold | $325,000 | MRED MLS |
| 20 Mar, 2021 | Under contract | $319,900 | MRED MLS |
| 19 Mar, 2021 | Listed for sale | $319,900 | MRED MLS |
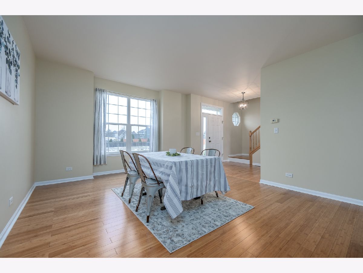
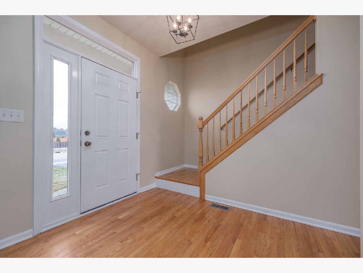
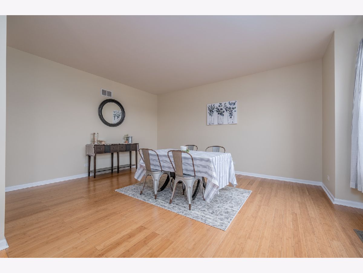
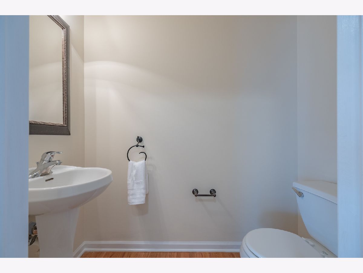
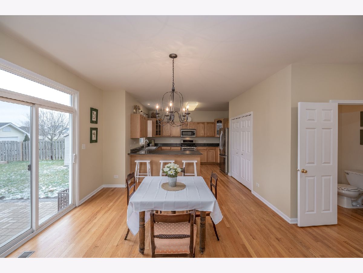
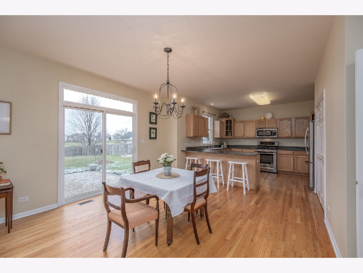
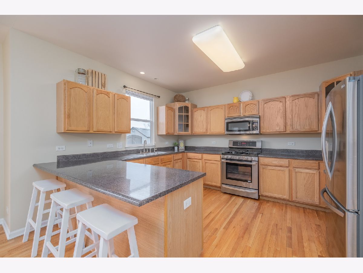
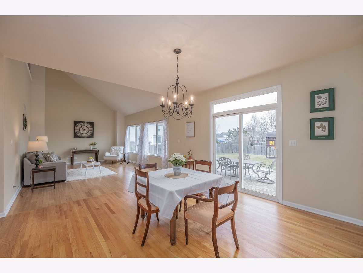
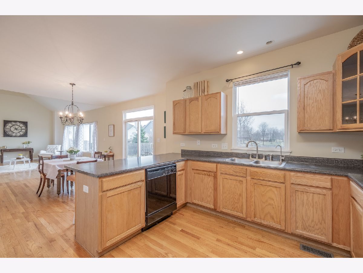
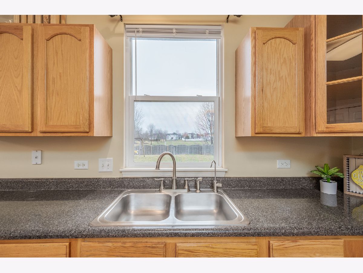
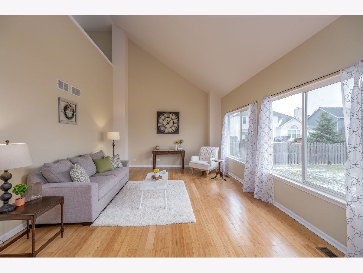
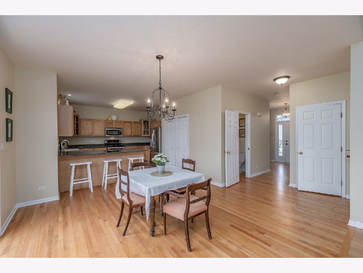
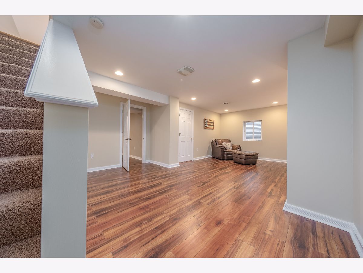
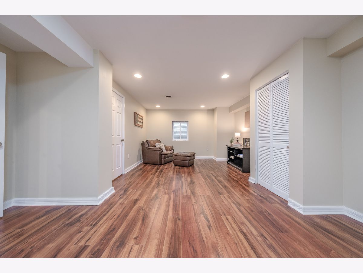
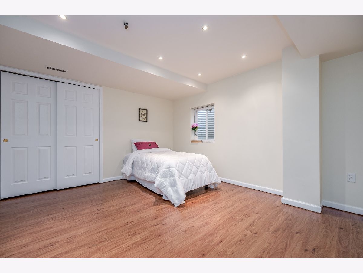
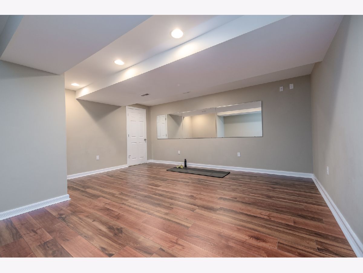
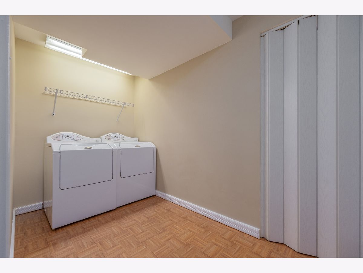
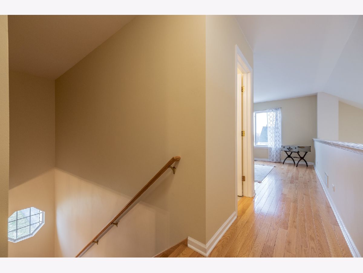
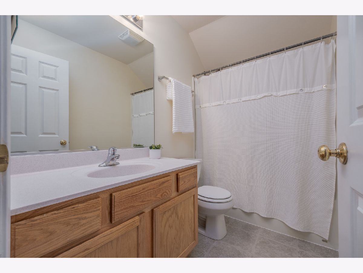
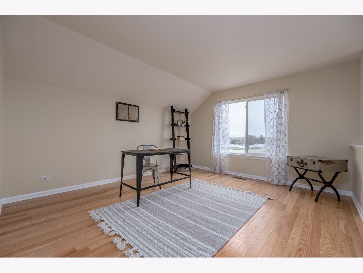
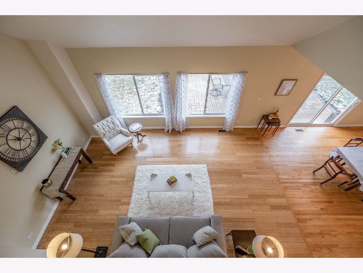
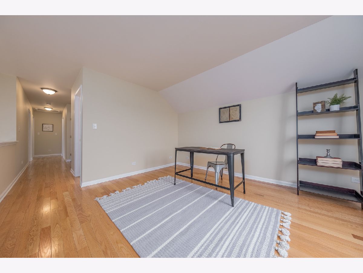
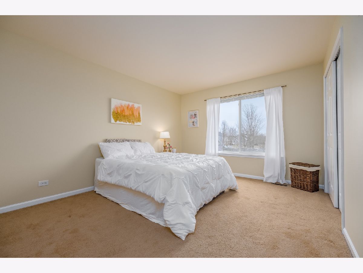
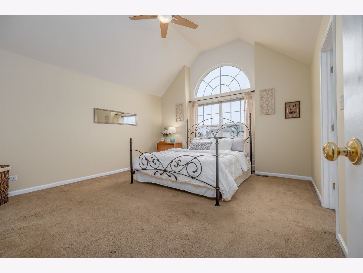
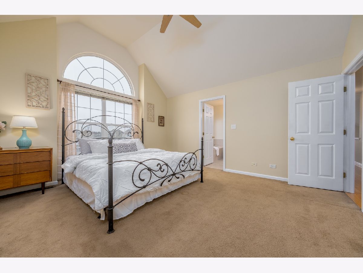
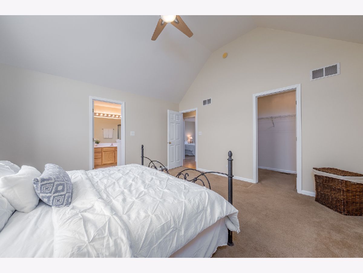
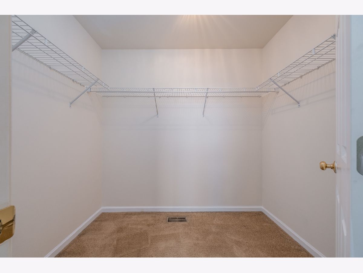
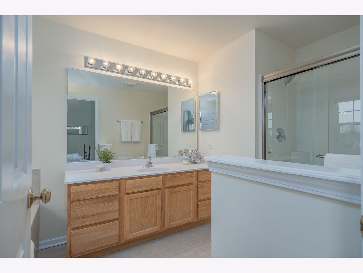
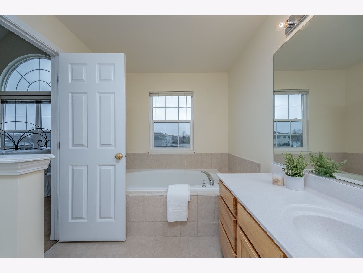
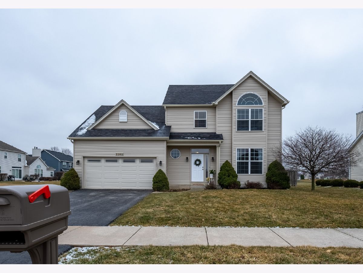
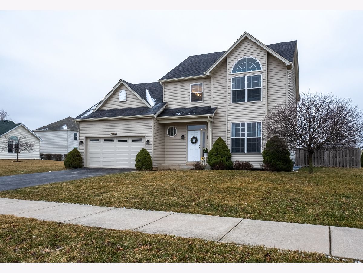
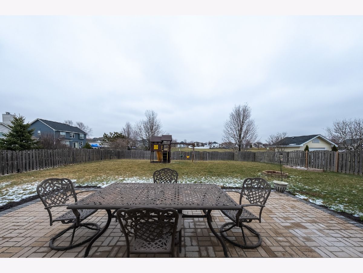
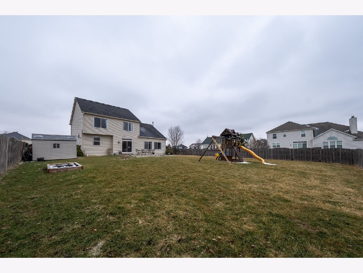
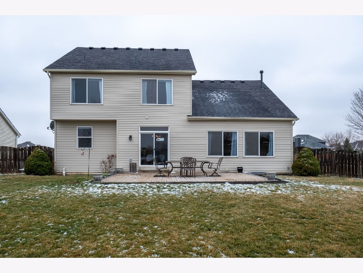
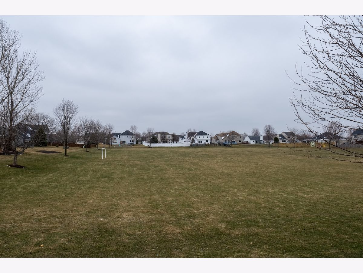
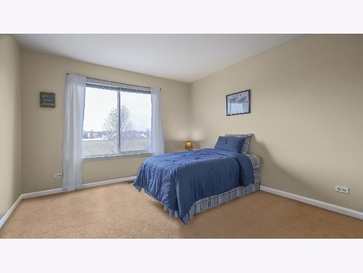
Room Specifics
Total Bedrooms: 4
Bedrooms Above Ground: 3
Bedrooms Below Ground: 1
Dimensions: —
Floor Type: Carpet
Dimensions: —
Floor Type: Carpet
Dimensions: —
Floor Type: Wood Laminate
Full Bathrooms: 3
Bathroom Amenities: Separate Shower,Double Sink,Soaking Tub
Bathroom in Basement: 0
Rooms: Loft,Exercise Room,Recreation Room
Basement Description: Finished
Other Specifics
| 2 | |
| Concrete Perimeter | |
| Asphalt | |
| Brick Paver Patio, Fire Pit | |
| Fenced Yard,Garden,Sidewalks,Streetlights,Wood Fence | |
| 12000.17 | |
| Unfinished | |
| Full | |
| Vaulted/Cathedral Ceilings, Hardwood Floors, Wood Laminate Floors, Walk-In Closet(s), Some Carpeting | |
| Range, Dishwasher, Refrigerator, Washer, Dryer, Disposal, Water Softener | |
| Not in DB | |
| Curbs, Sidewalks, Street Lights, Street Paved | |
| — | |
| — | |
| — |
Tax History
| Year | Property Taxes |
|---|---|
| 2021 | $7,484 |
Contact Agent
Nearby Similar Homes
Nearby Sold Comparables
Contact Agent
Listing Provided By
MBC Realty & Insurance Group I




