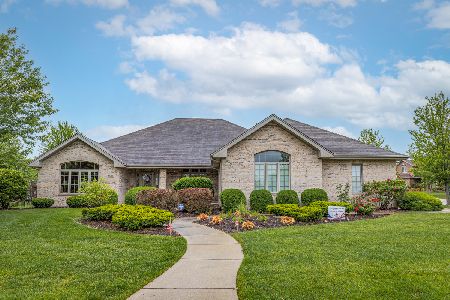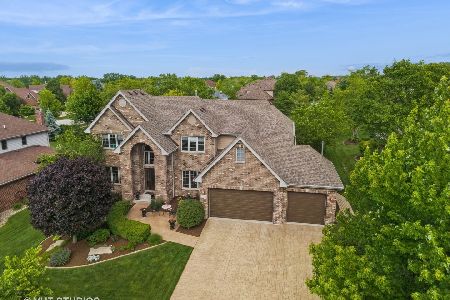21826 Yellow Finch Lane, Frankfort, Illinois 60423
$450,000
|
Sold
|
|
| Status: | Closed |
| Sqft: | 3,101 |
| Cost/Sqft: | $152 |
| Beds: | 4 |
| Baths: | 3 |
| Year Built: | 2004 |
| Property Taxes: | $10,099 |
| Days On Market: | 2419 |
| Lot Size: | 0,00 |
Description
You've been waiting for the right one? Here it is! Vacation at home! Absolutely move-in ready! Huge back-yard retreat complete with In-Ground Pool (West facing for Full afternoon sun!) and plenty of additional area for fun and games. The pictures tell the story and the builder upgrades are too numerous to list here (sheet w/partial list attached). This home surpassed the upgrades in the builders own model! Quite possibly the perfect family home ... awesome neighborhood, great schools including Lincoln-Way East High School. This is the second house off Nebraska on a cul-de-sac street - on a large cul-de-sac shaped lot. Nebraska leads right into historic downtown Frankfort! The neighborhood of Cardinal Lake offers a terrific park, a 7 acre pond for fishing, and borders Old-Plank-Trail!
Property Specifics
| Single Family | |
| — | |
| — | |
| 2004 | |
| Full | |
| DEVIN II | |
| No | |
| — |
| Will | |
| Cardinal Lake | |
| 0 / Not Applicable | |
| None | |
| Public | |
| Public Sewer, Sewer-Storm | |
| 10406622 | |
| 0190929105035000 |
Nearby Schools
| NAME: | DISTRICT: | DISTANCE: | |
|---|---|---|---|
|
Grade School
Grand Prairie Elementary School |
157C | — | |
|
Middle School
Hickory Creek Middle School |
157C | Not in DB | |
|
High School
Lincoln-way East High School |
210 | Not in DB | |
Property History
| DATE: | EVENT: | PRICE: | SOURCE: |
|---|---|---|---|
| 19 Jul, 2019 | Sold | $450,000 | MRED MLS |
| 26 Jun, 2019 | Under contract | $469,900 | MRED MLS |
| — | Last price change | $479,900 | MRED MLS |
| 6 Jun, 2019 | Listed for sale | $479,900 | MRED MLS |
Room Specifics
Total Bedrooms: 4
Bedrooms Above Ground: 4
Bedrooms Below Ground: 0
Dimensions: —
Floor Type: Carpet
Dimensions: —
Floor Type: Carpet
Dimensions: —
Floor Type: Carpet
Full Bathrooms: 3
Bathroom Amenities: Whirlpool,Separate Shower
Bathroom in Basement: 0
Rooms: Office,Eating Area,Foyer
Basement Description: Unfinished
Other Specifics
| 3 | |
| Concrete Perimeter | |
| Concrete | |
| Patio, Porch, Brick Paver Patio, In Ground Pool | |
| Irregular Lot | |
| 77X161X155X187 | |
| Unfinished | |
| Full | |
| Vaulted/Cathedral Ceilings, Bar-Dry, Hardwood Floors, First Floor Laundry, Walk-In Closet(s) | |
| Range, Microwave, Dishwasher, Refrigerator, Washer, Dryer, Disposal, Stainless Steel Appliance(s), Water Purifier Owned, Water Softener Owned | |
| Not in DB | |
| Sidewalks, Street Lights, Street Paved | |
| — | |
| — | |
| Gas Log |
Tax History
| Year | Property Taxes |
|---|---|
| 2019 | $10,099 |
Contact Agent
Nearby Similar Homes
Nearby Sold Comparables
Contact Agent
Listing Provided By
James R. Murray & Company







