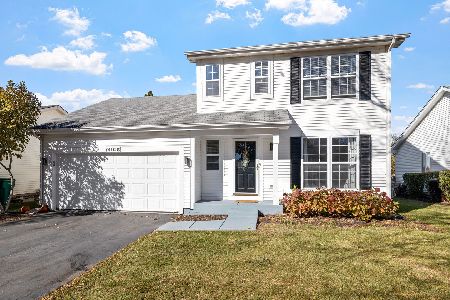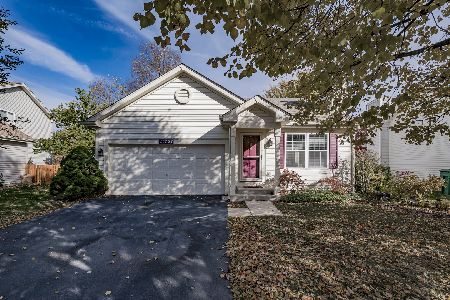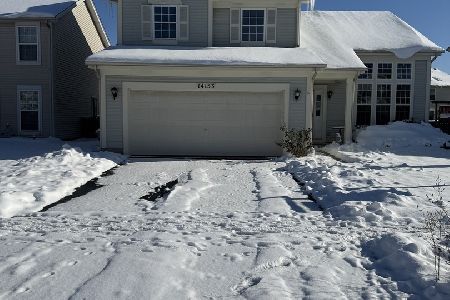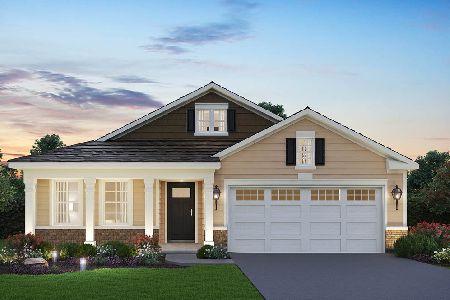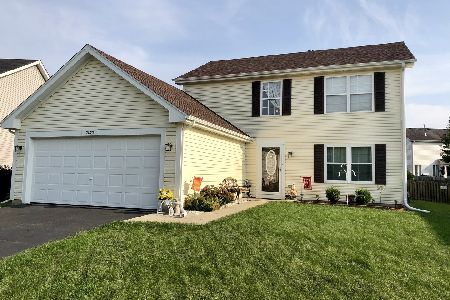21827 Judith Court, Plainfield, Illinois 60544
$150,000
|
Sold
|
|
| Status: | Closed |
| Sqft: | 1,476 |
| Cost/Sqft: | $108 |
| Beds: | 3 |
| Baths: | 3 |
| Year Built: | 1995 |
| Property Taxes: | $4,041 |
| Days On Market: | 4745 |
| Lot Size: | 0,00 |
Description
Nice two story in Lakewood Falls on quiet culdesac. One of the nicer lots in Lakewood, large fenced backyard. Family room has fireplace with gas starter. Master bedroom has walk in closet and master bath. Microwave and dishwasher are included. Stove, refrigerator, washer and dryer are negotiable. Nice home, great location, great value.
Property Specifics
| Single Family | |
| — | |
| Traditional | |
| 1995 | |
| None | |
| ESSEX | |
| No | |
| — |
| Will | |
| Lakewood Falls | |
| 65 / Monthly | |
| Insurance | |
| Lake Michigan | |
| Public Sewer | |
| 08257841 | |
| 0603012080220000 |
Nearby Schools
| NAME: | DISTRICT: | DISTANCE: | |
|---|---|---|---|
|
Grade School
Lakewood Falls Elementary School |
202 | — | |
|
Middle School
Timber Ridge Middle School |
202 | Not in DB | |
Property History
| DATE: | EVENT: | PRICE: | SOURCE: |
|---|---|---|---|
| 25 Mar, 2013 | Sold | $150,000 | MRED MLS |
| 21 Feb, 2013 | Under contract | $159,500 | MRED MLS |
| 26 Jan, 2013 | Listed for sale | $159,500 | MRED MLS |
| 24 Mar, 2018 | Under contract | $0 | MRED MLS |
| 9 Feb, 2018 | Listed for sale | $0 | MRED MLS |
Room Specifics
Total Bedrooms: 3
Bedrooms Above Ground: 3
Bedrooms Below Ground: 0
Dimensions: —
Floor Type: Carpet
Dimensions: —
Floor Type: Carpet
Full Bathrooms: 3
Bathroom Amenities: —
Bathroom in Basement: —
Rooms: No additional rooms
Basement Description: Slab
Other Specifics
| 2 | |
| Concrete Perimeter | |
| Asphalt | |
| Patio | |
| Cul-De-Sac,Fenced Yard | |
| 21+21X106X12+107X105 | |
| Unfinished | |
| Full | |
| Hardwood Floors, Second Floor Laundry | |
| Microwave, Dishwasher, Disposal | |
| Not in DB | |
| Sidewalks, Street Lights, Street Paved | |
| — | |
| — | |
| Wood Burning, Gas Starter |
Tax History
| Year | Property Taxes |
|---|---|
| 2013 | $4,041 |
Contact Agent
Nearby Similar Homes
Nearby Sold Comparables
Contact Agent
Listing Provided By
RE/MAX Professionals

