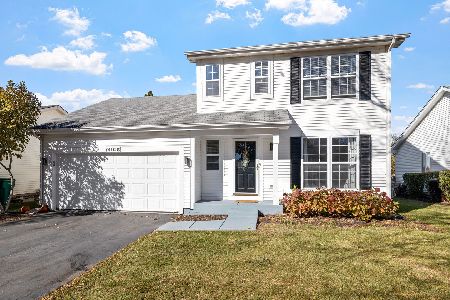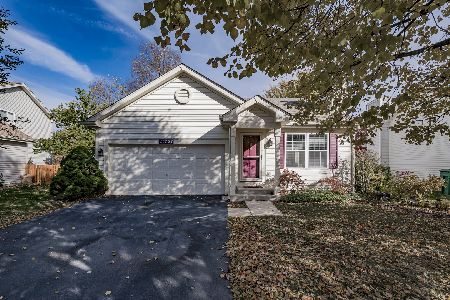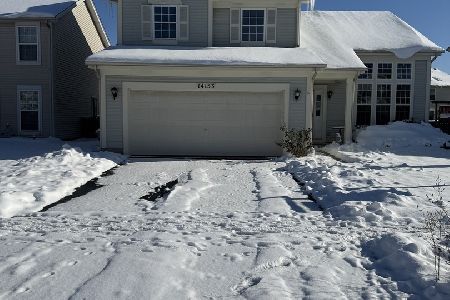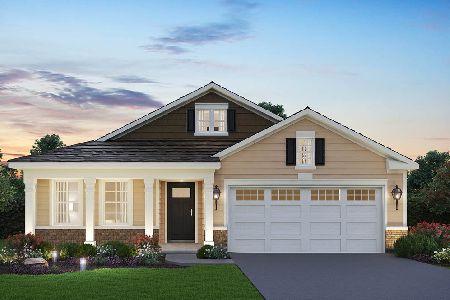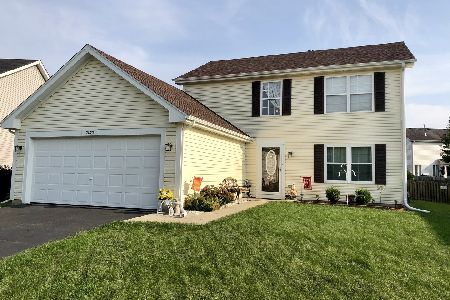21831 Judith Court, Plainfield, Illinois 60544
$208,500
|
Sold
|
|
| Status: | Closed |
| Sqft: | 1,500 |
| Cost/Sqft: | $139 |
| Beds: | 3 |
| Baths: | 3 |
| Year Built: | 1995 |
| Property Taxes: | $4,489 |
| Days On Market: | 2887 |
| Lot Size: | 0,00 |
Description
Terrific 3 Bedroom home with SO MUCH to offer! Don't miss this opportunity to own a beautiful & affordable home w/ Plainfield Schools! Pottery Barn decor~Tastefully updated w/ brand new wood laminate flooring & trim in the Dining Rm, Foyer & Powder Rm, spacious 21 x 16 Paver Patio (2017) w/newer French paned patio doors~Majority of windows are new (2017)~Sunny & bright Kitchen opens to Family Rm, includes newer (2013) stainless appliances, granite look counters, wood laminate flooring & painted cabinetry~Updated lighting~Also new (2017) LG energy efficient washer & dryer; newer (2012) energy efficient furnace & A/C. Master Bedrm includes his and her closets & private master bath~2nd Floor Laundry! Spacious fully fenced in yard w/gazebo & screened in canopy~ All this plus excellent location-interior cul de sac, walk to parks~ Plainfield School District 202!! Close to Weber Rd, I-55, I-355, extensive shopping & dining. Move in condition- all you need to do is unpack and enjoy! Come see!
Property Specifics
| Single Family | |
| — | |
| Traditional | |
| 1995 | |
| None | |
| CARLISLE | |
| No | |
| — |
| Will | |
| Lakewood Falls | |
| 65 / Monthly | |
| Insurance | |
| Public | |
| Public Sewer | |
| 09866739 | |
| 0603012080210000 |
Nearby Schools
| NAME: | DISTRICT: | DISTANCE: | |
|---|---|---|---|
|
Grade School
Lakewood Falls Elementary School |
202 | — | |
|
Middle School
Indian Trail Middle School |
202 | Not in DB | |
|
High School
Plainfield East High School |
202 | Not in DB | |
Property History
| DATE: | EVENT: | PRICE: | SOURCE: |
|---|---|---|---|
| 3 Apr, 2018 | Sold | $208,500 | MRED MLS |
| 1 Mar, 2018 | Under contract | $209,000 | MRED MLS |
| 26 Feb, 2018 | Listed for sale | $209,000 | MRED MLS |
| 30 Oct, 2025 | Listed for sale | $0 | MRED MLS |
Room Specifics
Total Bedrooms: 3
Bedrooms Above Ground: 3
Bedrooms Below Ground: 0
Dimensions: —
Floor Type: Carpet
Dimensions: —
Floor Type: Carpet
Full Bathrooms: 3
Bathroom Amenities: —
Bathroom in Basement: 0
Rooms: Foyer,Deck
Basement Description: Slab
Other Specifics
| 2 | |
| — | |
| — | |
| Patio, Brick Paver Patio | |
| Cul-De-Sac,Fenced Yard,Landscaped | |
| 60 X 104 X 59 X 107 | |
| — | |
| Full | |
| Vaulted/Cathedral Ceilings, Wood Laminate Floors, Second Floor Laundry | |
| Range, Microwave, Dishwasher, Refrigerator, Washer, Dryer, Disposal | |
| Not in DB | |
| Park, Lake, Curbs, Sidewalks, Street Lights | |
| — | |
| — | |
| — |
Tax History
| Year | Property Taxes |
|---|---|
| 2018 | $4,489 |
Contact Agent
Nearby Similar Homes
Nearby Sold Comparables
Contact Agent
Listing Provided By
RE/MAX Action

