21849 Morning Dove Lane, Frankfort, Illinois 60423
$655,000
|
Sold
|
|
| Status: | Closed |
| Sqft: | 4,000 |
| Cost/Sqft: | $167 |
| Beds: | 4 |
| Baths: | 4 |
| Year Built: | 2006 |
| Property Taxes: | $16,790 |
| Days On Market: | 999 |
| Lot Size: | 0,30 |
Description
The highly desired Cardinal Lakes subdivision is offering this stunning custom Weber built single family home nestled in a quiet cul-de-sac. From the moment you walk in, you will be wowed by the customized features; crown molding, vaulted ceilings, hardwood floors and central vacuum throughout. Gourmet kitchen has been designed with granite countertops and cherry cabinetry. Kitchen island includes central vacuum, w/ clean sweep feature for quick cleanup. Custom kitchen includes a double oven and oversized cooktop with a warming oven below, for all your entertaining needs. Formal dining room is perfect for hosting intimate gatherings, while the great room/kitchen is perfect for your large family gatherings. The focal point of the great room is the magnificent two-story fireplace. Main-floor master suite has a large walk-in closet and an ensuite with a soaker/whirlpool tub and shower. A large private office that can be converted into a bedroom and laundry room complete the main floor. Upstairs you will find bedrooms 2, 3, and 4 along with 2 additional bonus rooms and another full bathroom. Head downstairs to find a large, fully finished basement with a kitchen and full bathroom. Outside you will discover an oversized patio, custom-designed by Clarence and Davidson. Other custom features include 3 ft extended floor plan throughout, with additional electrical outlets to accommodate external, custom lighting. Intercom/speakers in the great room, master bedroom, and basement. Dual heating/cooling systems. Seller is willing to give washer/dryer closing credits. The only thing this home is missing is YOU!
Property Specifics
| Single Family | |
| — | |
| — | |
| 2006 | |
| — | |
| — | |
| No | |
| 0.3 |
| Will | |
| Cardinal Lake | |
| 0 / Not Applicable | |
| — | |
| — | |
| — | |
| 11758434 | |
| 1909291050310000 |
Nearby Schools
| NAME: | DISTRICT: | DISTANCE: | |
|---|---|---|---|
|
High School
Lincoln-way East High School |
210 | Not in DB | |
Property History
| DATE: | EVENT: | PRICE: | SOURCE: |
|---|---|---|---|
| 5 Jul, 2023 | Sold | $655,000 | MRED MLS |
| 30 May, 2023 | Under contract | $669,900 | MRED MLS |
| — | Last price change | $679,900 | MRED MLS |
| 26 Apr, 2023 | Listed for sale | $679,900 | MRED MLS |
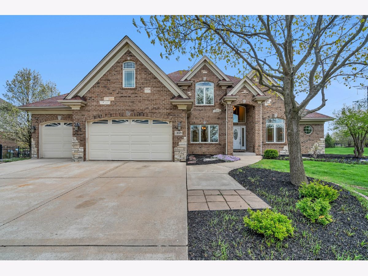
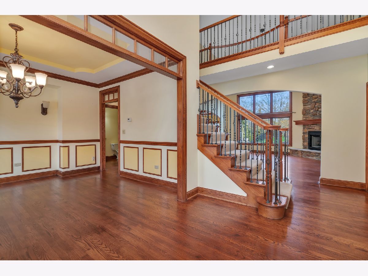
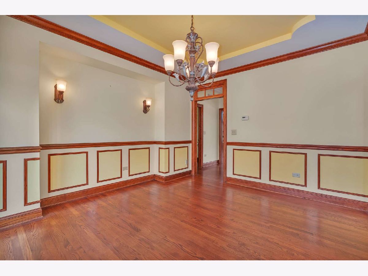
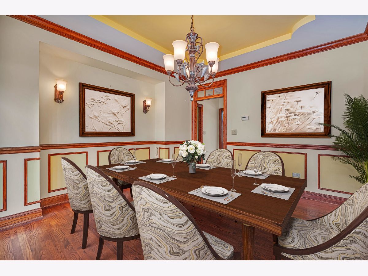
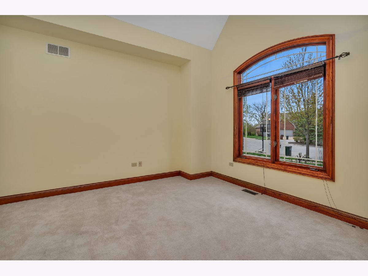
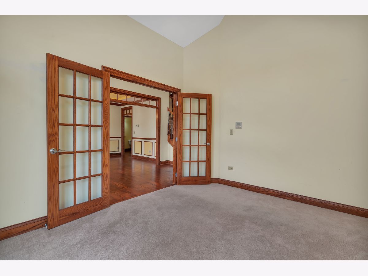
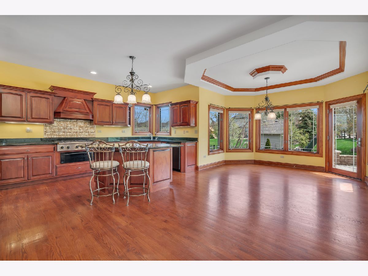
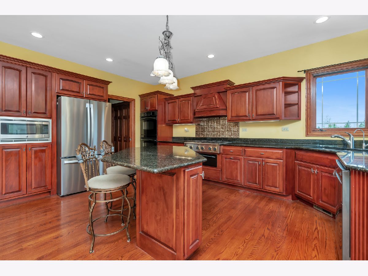
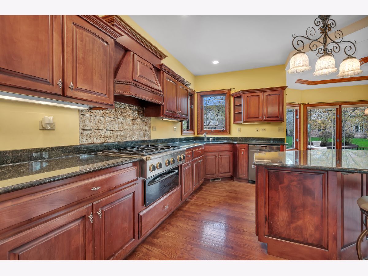
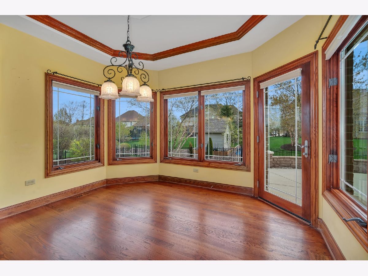
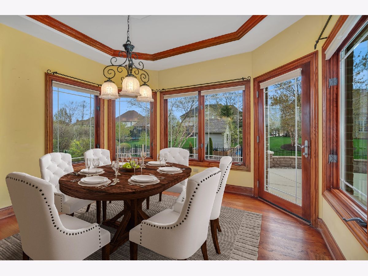
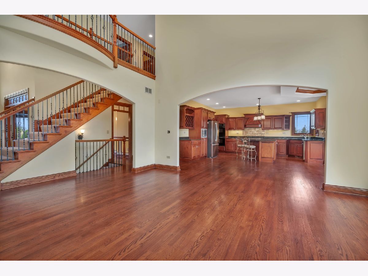
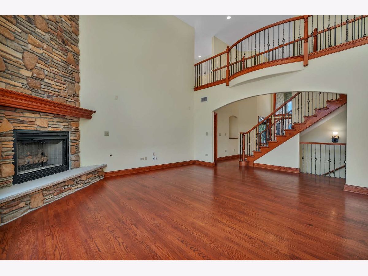
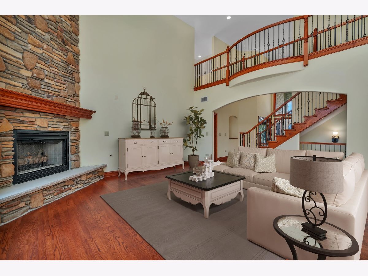
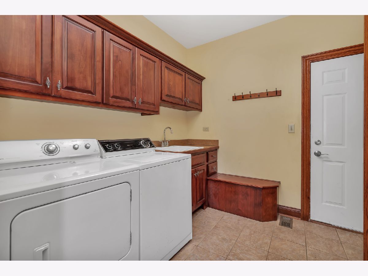
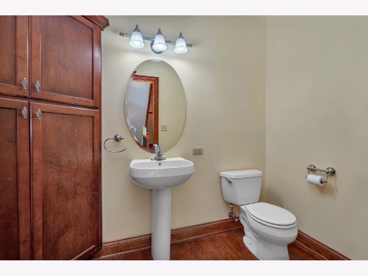
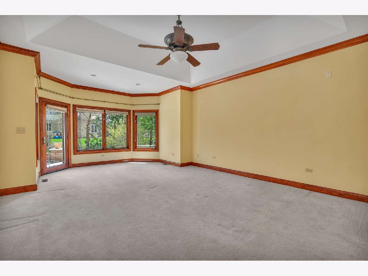
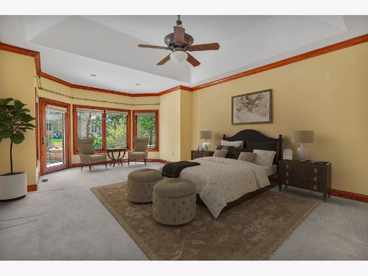
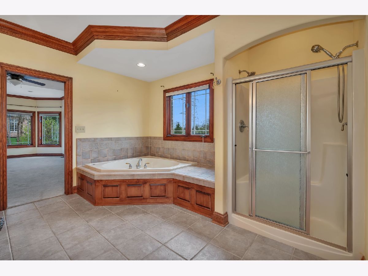
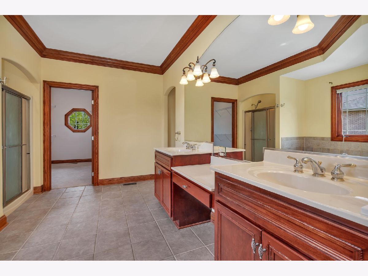
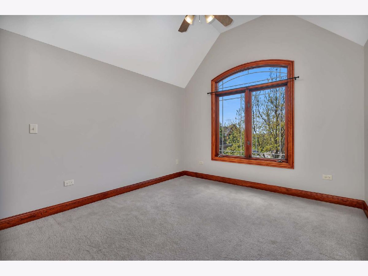
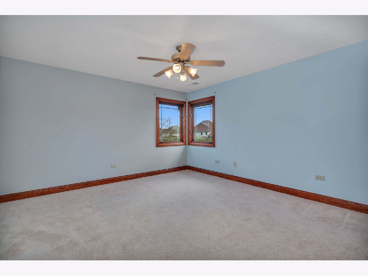
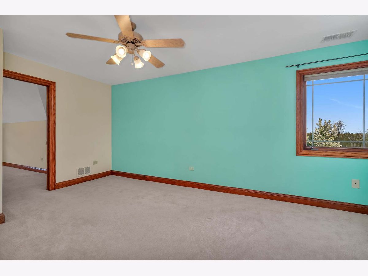
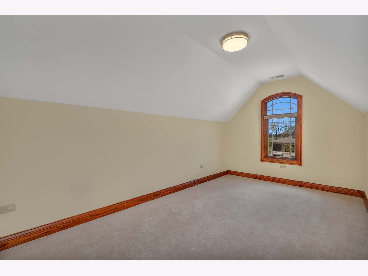
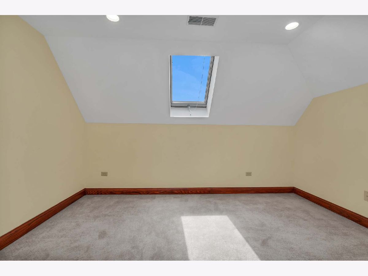
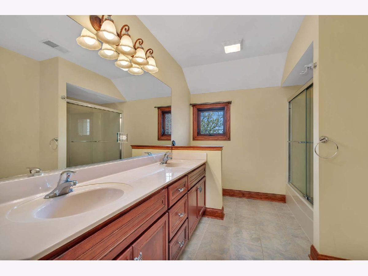
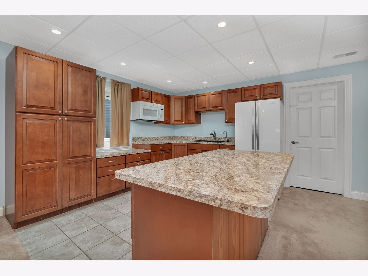
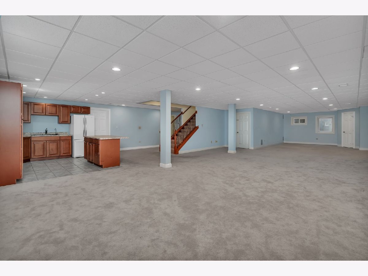
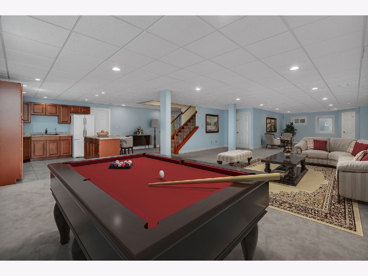
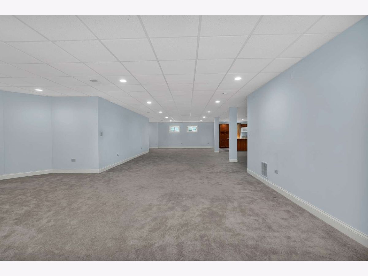
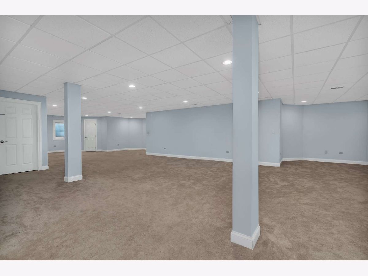
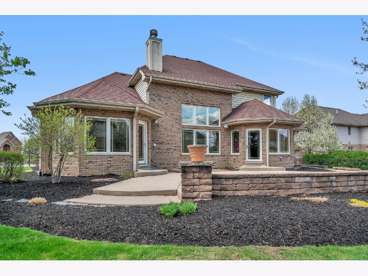
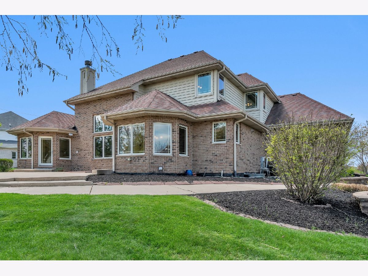
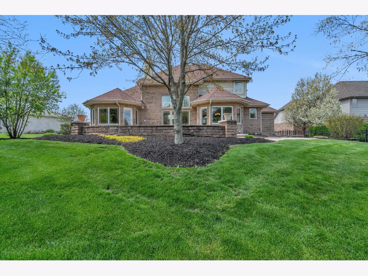
Room Specifics
Total Bedrooms: 4
Bedrooms Above Ground: 4
Bedrooms Below Ground: 0
Dimensions: —
Floor Type: —
Dimensions: —
Floor Type: —
Dimensions: —
Floor Type: —
Full Bathrooms: 4
Bathroom Amenities: Separate Shower,Double Sink
Bathroom in Basement: 1
Rooms: —
Basement Description: Finished
Other Specifics
| 3 | |
| — | |
| Concrete | |
| — | |
| — | |
| 107.1 X 155.6 X 96 X 125.9 | |
| — | |
| — | |
| — | |
| — | |
| Not in DB | |
| — | |
| — | |
| — | |
| — |
Tax History
| Year | Property Taxes |
|---|---|
| 2023 | $16,790 |
Contact Agent
Nearby Similar Homes
Nearby Sold Comparables
Contact Agent
Listing Provided By
Crosstown Realtors, Inc.





