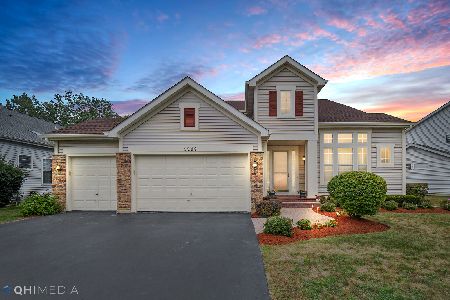2185 Avalon Drive, Buffalo Grove, Illinois 60089
$559,000
|
Sold
|
|
| Status: | Closed |
| Sqft: | 3,757 |
| Cost/Sqft: | $154 |
| Beds: | 5 |
| Baths: | 4 |
| Year Built: | 1997 |
| Property Taxes: | $19,606 |
| Days On Market: | 3552 |
| Lot Size: | 0,23 |
Description
Seller says SELL! Priced to SELL! Great interior location.NEW ROOF-2016 (tear down)NEW Garage Doors-2016! Gorgeous updated kitchen w/new granite counters, new top of the line SS appliances, tons of cabinets and counter space. Kitchen opens to super sized family room w/built in entertainment center. 3 sided fireplace. Volume ceilings on 1st and 2nd floors. Grand master bedroom w/retreat and ultra master bath. 4 full baths. Walk-in closets. Finished basement with full bath and steam shower. Updated 1st floor laundry room with brand new top of the line washer/dryer and pedestals. New extra freezer. Brick patio, lawn sprinkler system, professionally maintained landscape. Newer water heaters, newer sump and battery back up. Newer AC/furnace. Light, bright and neutral. Oak railings. White trim/doors throughout. See additional information for more details on upgrades. Great home for entertaining. Show and sell!
Property Specifics
| Single Family | |
| — | |
| Contemporary | |
| 1997 | |
| Partial | |
| TROVARE | |
| No | |
| 0.23 |
| Lake | |
| Mirielle | |
| 0 / Not Applicable | |
| None | |
| Lake Michigan | |
| Sewer-Storm | |
| 09252092 | |
| 15212160090000 |
Nearby Schools
| NAME: | DISTRICT: | DISTANCE: | |
|---|---|---|---|
|
Grade School
Tripp School |
102 | — | |
|
Middle School
Aptakisic Junior High School |
102 | Not in DB | |
|
High School
Adlai E Stevenson High School |
125 | Not in DB | |
Property History
| DATE: | EVENT: | PRICE: | SOURCE: |
|---|---|---|---|
| 2 Sep, 2016 | Sold | $559,000 | MRED MLS |
| 14 Jul, 2016 | Under contract | $579,000 | MRED MLS |
| — | Last price change | $594,900 | MRED MLS |
| 9 Jun, 2016 | Listed for sale | $594,900 | MRED MLS |
Room Specifics
Total Bedrooms: 5
Bedrooms Above Ground: 5
Bedrooms Below Ground: 0
Dimensions: —
Floor Type: Carpet
Dimensions: —
Floor Type: Carpet
Dimensions: —
Floor Type: Carpet
Dimensions: —
Floor Type: —
Full Bathrooms: 4
Bathroom Amenities: Whirlpool,Separate Shower,Steam Shower,Double Sink
Bathroom in Basement: 1
Rooms: Bedroom 5,Eating Area,Recreation Room,Sitting Room,Other Room
Basement Description: Finished
Other Specifics
| 3 | |
| — | |
| — | |
| — | |
| — | |
| 75 X 134 | |
| — | |
| Full | |
| Vaulted/Cathedral Ceilings, Bar-Wet, First Floor Bedroom, First Floor Laundry, First Floor Full Bath | |
| Double Oven, Microwave, Dishwasher, Refrigerator, Bar Fridge, Freezer, Washer, Dryer, Disposal, Stainless Steel Appliance(s) | |
| Not in DB | |
| Sidewalks, Street Lights, Street Paved | |
| — | |
| — | |
| Double Sided, Wood Burning, Gas Starter, Includes Accessories |
Tax History
| Year | Property Taxes |
|---|---|
| 2016 | $19,606 |
Contact Agent
Nearby Similar Homes
Nearby Sold Comparables
Contact Agent
Listing Provided By
Coldwell Banker Residential Brokerage






