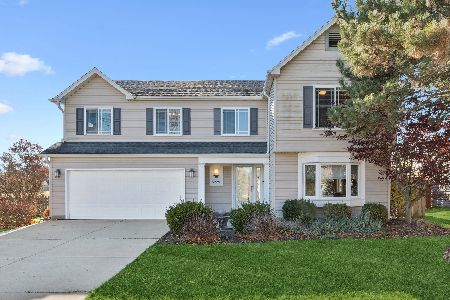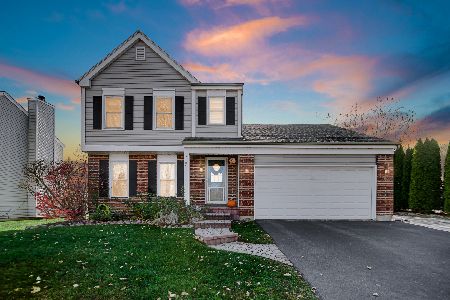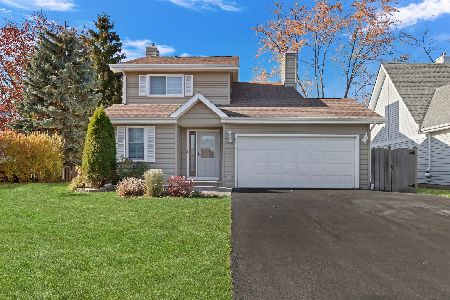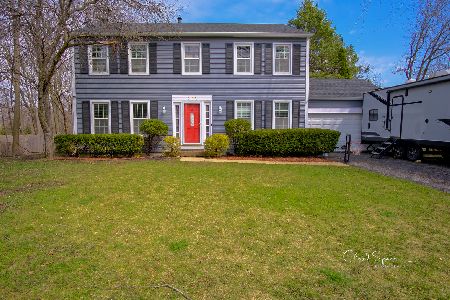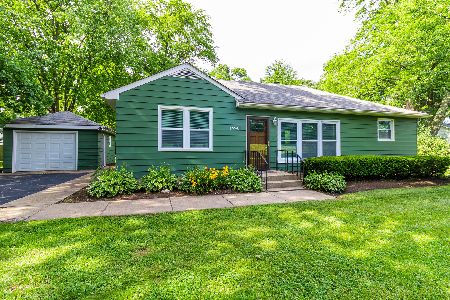2185 Maplewood Drive, Gurnee, Illinois 60031
$392,000
|
Sold
|
|
| Status: | Closed |
| Sqft: | 2,656 |
| Cost/Sqft: | $147 |
| Beds: | 4 |
| Baths: | 3 |
| Year Built: | 1988 |
| Property Taxes: | $10,962 |
| Days On Market: | 1348 |
| Lot Size: | 0,63 |
Description
Beautiful 2 story on huge fenced yard offering space & peace. New kitchen flooring, quartz counter tops, marble backsplash & cook top (2022). Large pantry & double oven with large eat-in kitchen area. 1st floor laundry/mud room. Hardwood floors on main level. 6 panel doors & trim. Finished basement with second kitchen and large space to use as a rec room, office, or second family room. Large primary suite & spacious secondary bedrooms. Separate dining room. Family room with built-in bookcases, wood-beam ceiling, and wood burning fireplace with gas starter. New 2nd floor hall bathroom (2022). Huge deck & gazebo recently stained and ready for your enjoyment. Two storage sheds, mature landscaping & trees, fire pit patio surrounded by lilacs. Close to parks, Grand Ave. shopping & dining, major highways, and schools, yet situated in a quiet, tree-lined neighborhood. Work from home & enjoy. Don't miss this one!
Property Specifics
| Single Family | |
| — | |
| — | |
| 1988 | |
| — | |
| — | |
| No | |
| 0.63 |
| Lake | |
| — | |
| — / Not Applicable | |
| — | |
| — | |
| — | |
| 11396167 | |
| 07103070060000 |
Nearby Schools
| NAME: | DISTRICT: | DISTANCE: | |
|---|---|---|---|
|
Grade School
Woodland Elementary School |
50 | — | |
|
Middle School
Woodland Intermediate School |
50 | Not in DB | |
|
High School
Warren Township High School |
121 | Not in DB | |
Property History
| DATE: | EVENT: | PRICE: | SOURCE: |
|---|---|---|---|
| 1 Jun, 2022 | Sold | $392,000 | MRED MLS |
| 9 May, 2022 | Under contract | $389,900 | MRED MLS |
| 5 May, 2022 | Listed for sale | $389,900 | MRED MLS |
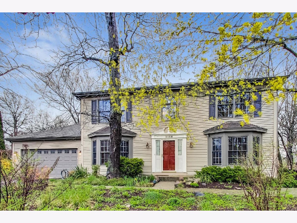
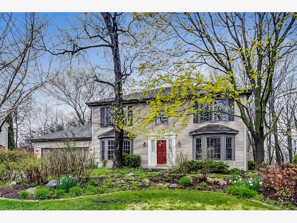
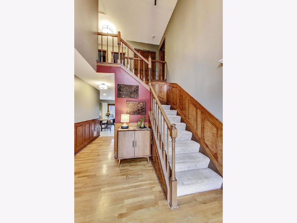
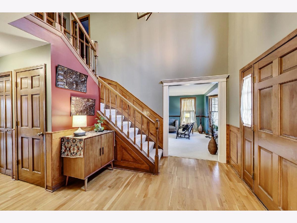
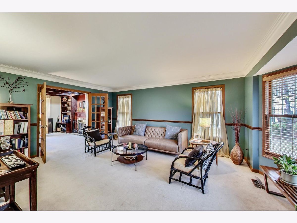
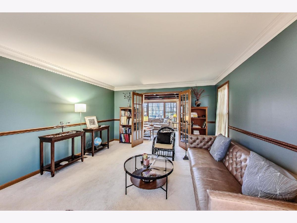
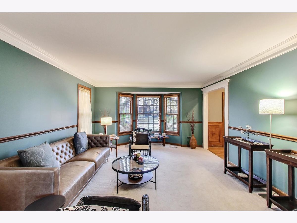
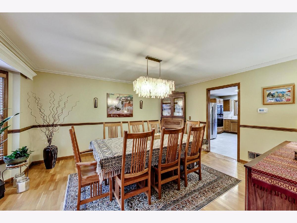
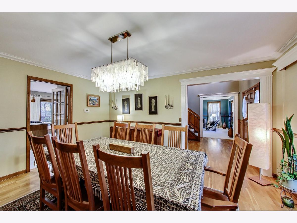
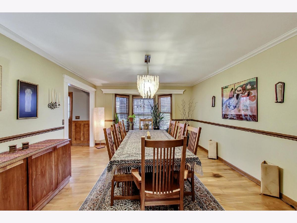
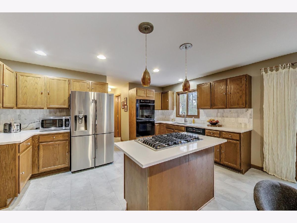
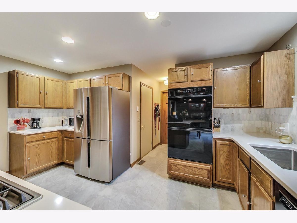
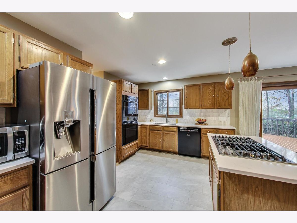
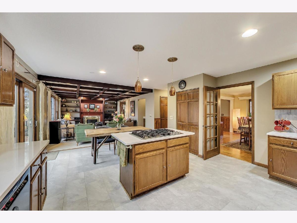
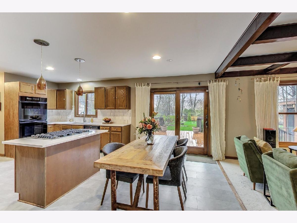
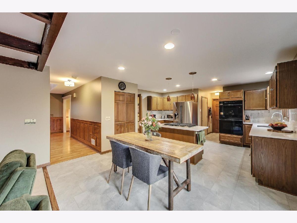
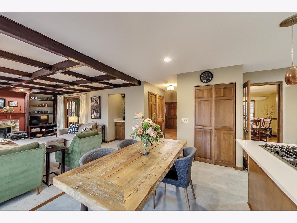
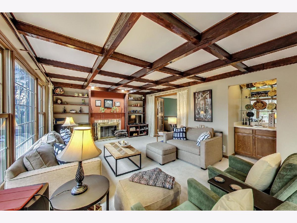
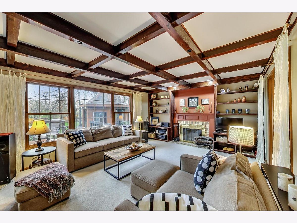
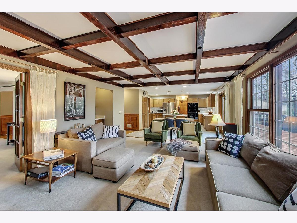
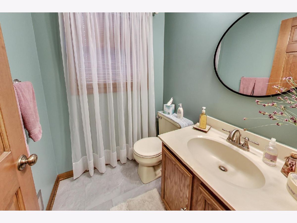
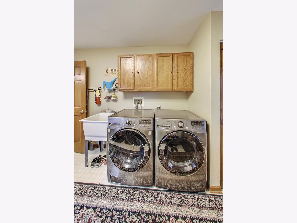
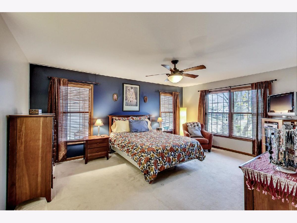
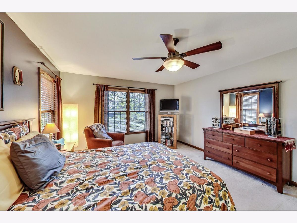
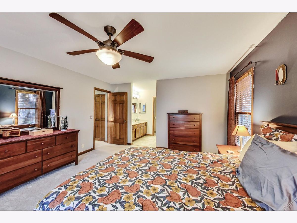
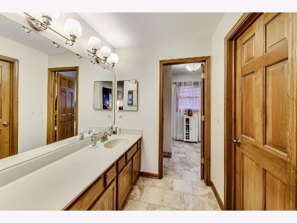
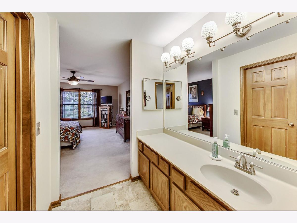
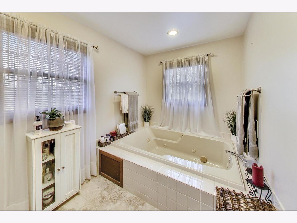
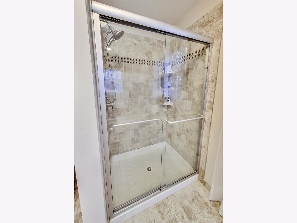
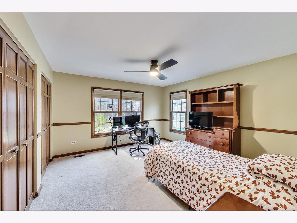
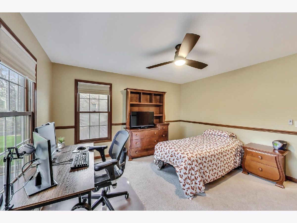
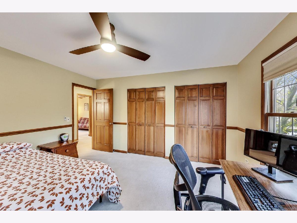
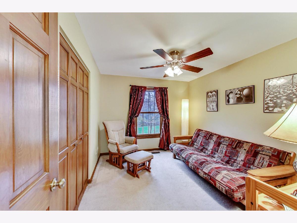
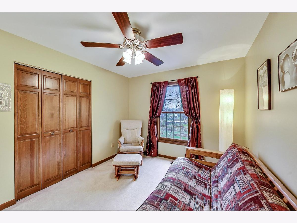
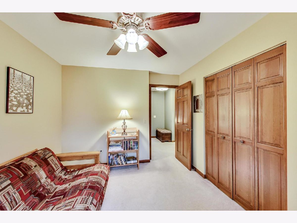
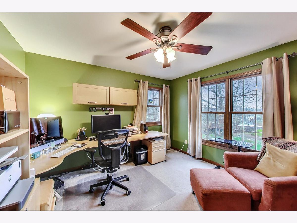
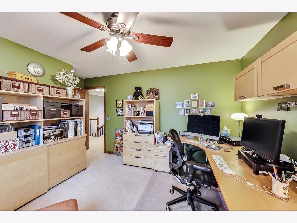
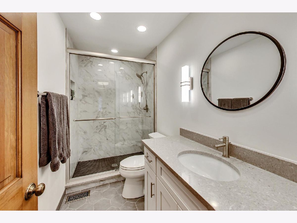
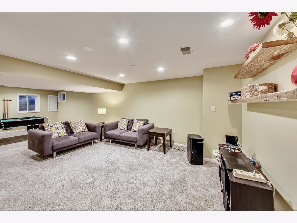
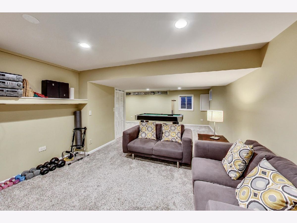
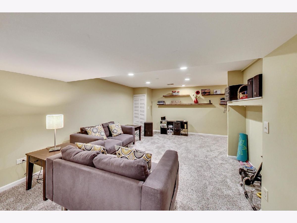
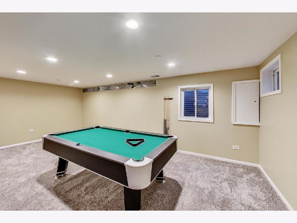
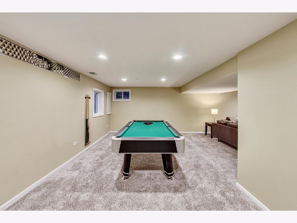
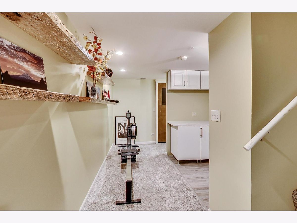
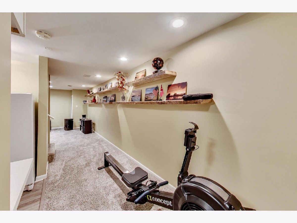
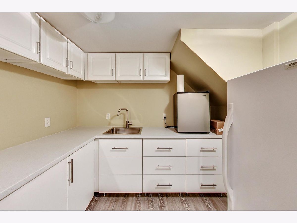
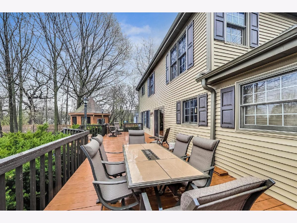
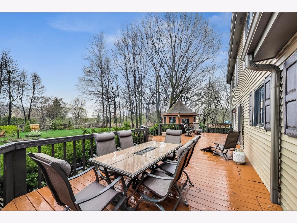
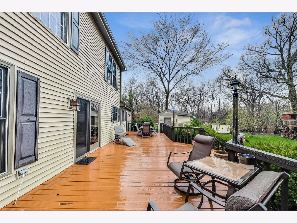
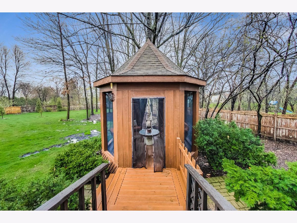
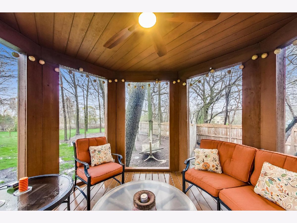
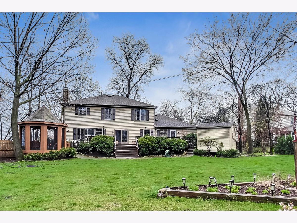
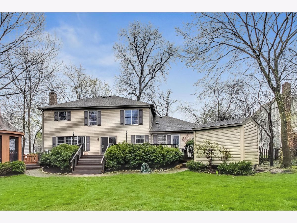
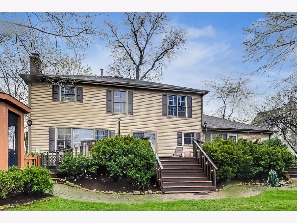
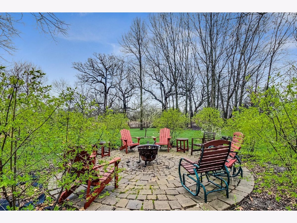
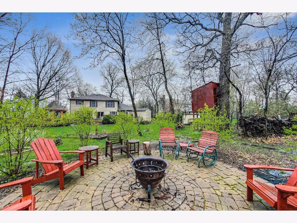
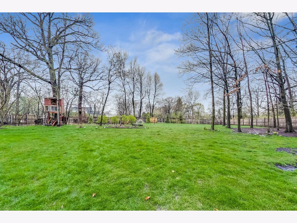
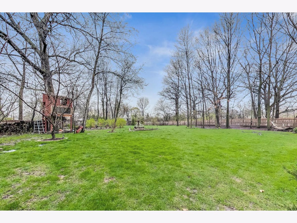
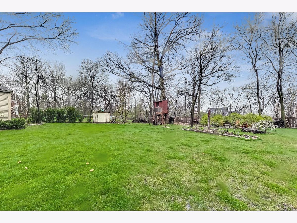
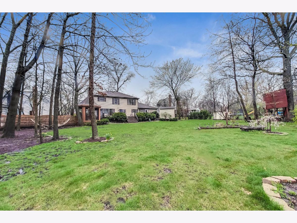
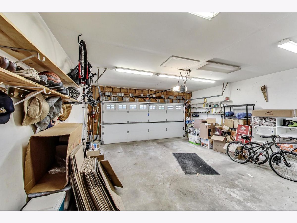
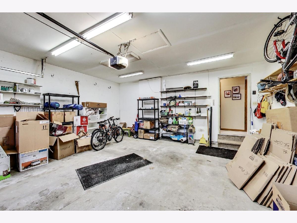
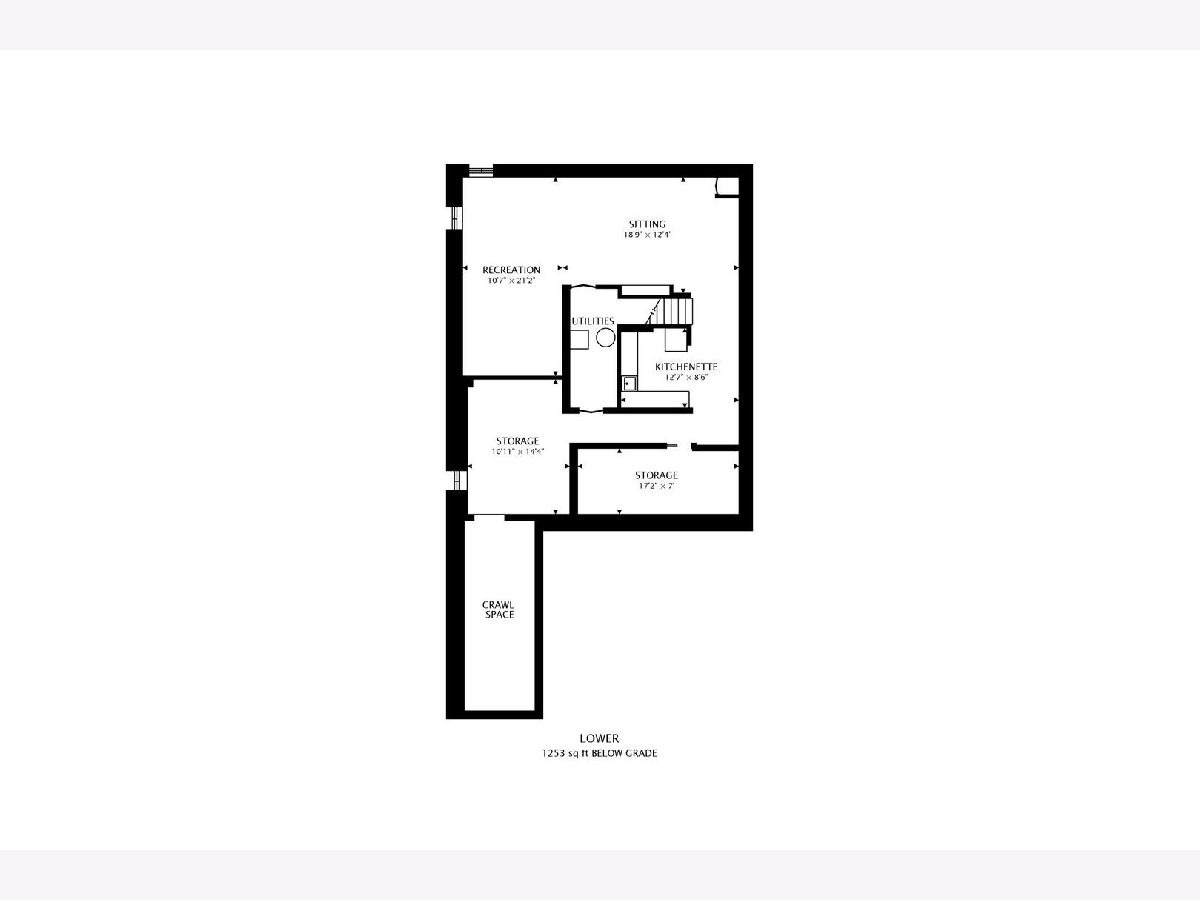
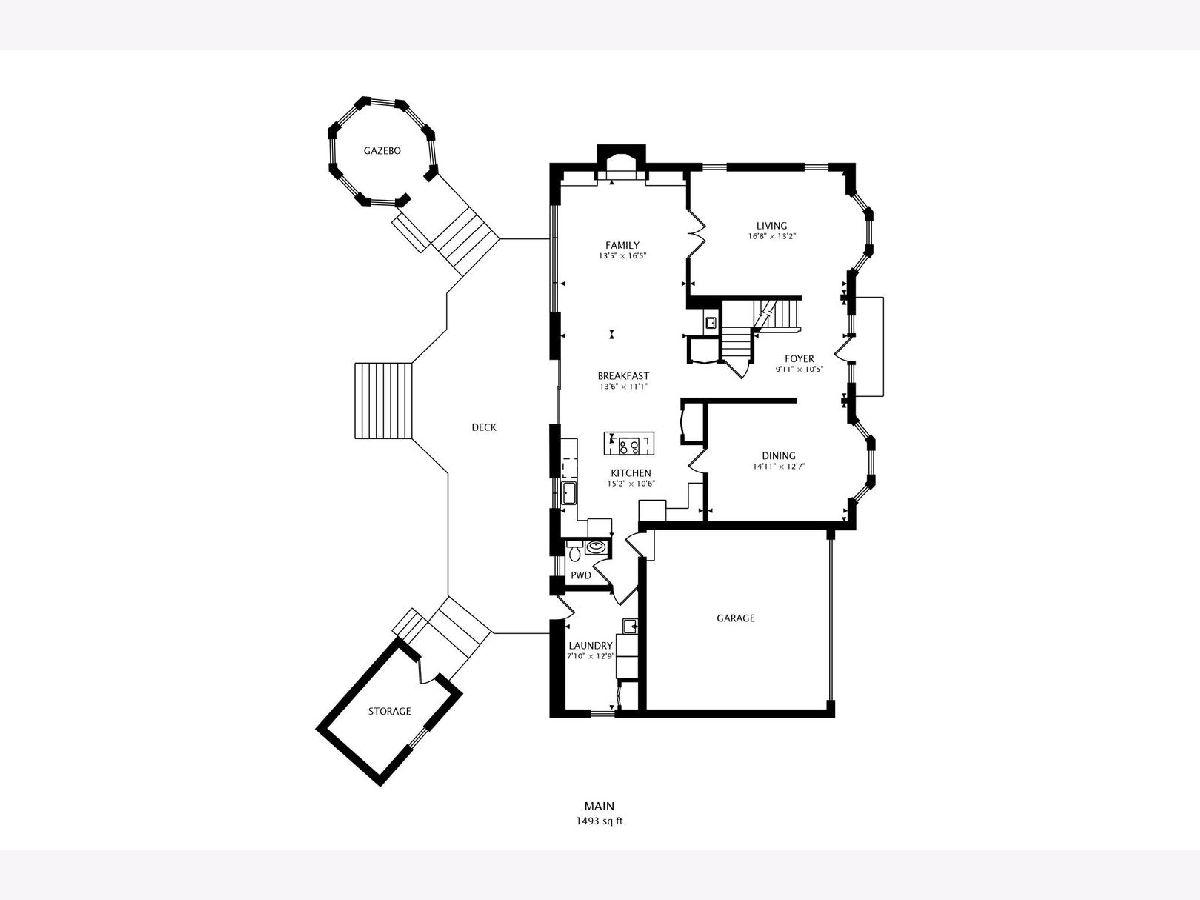
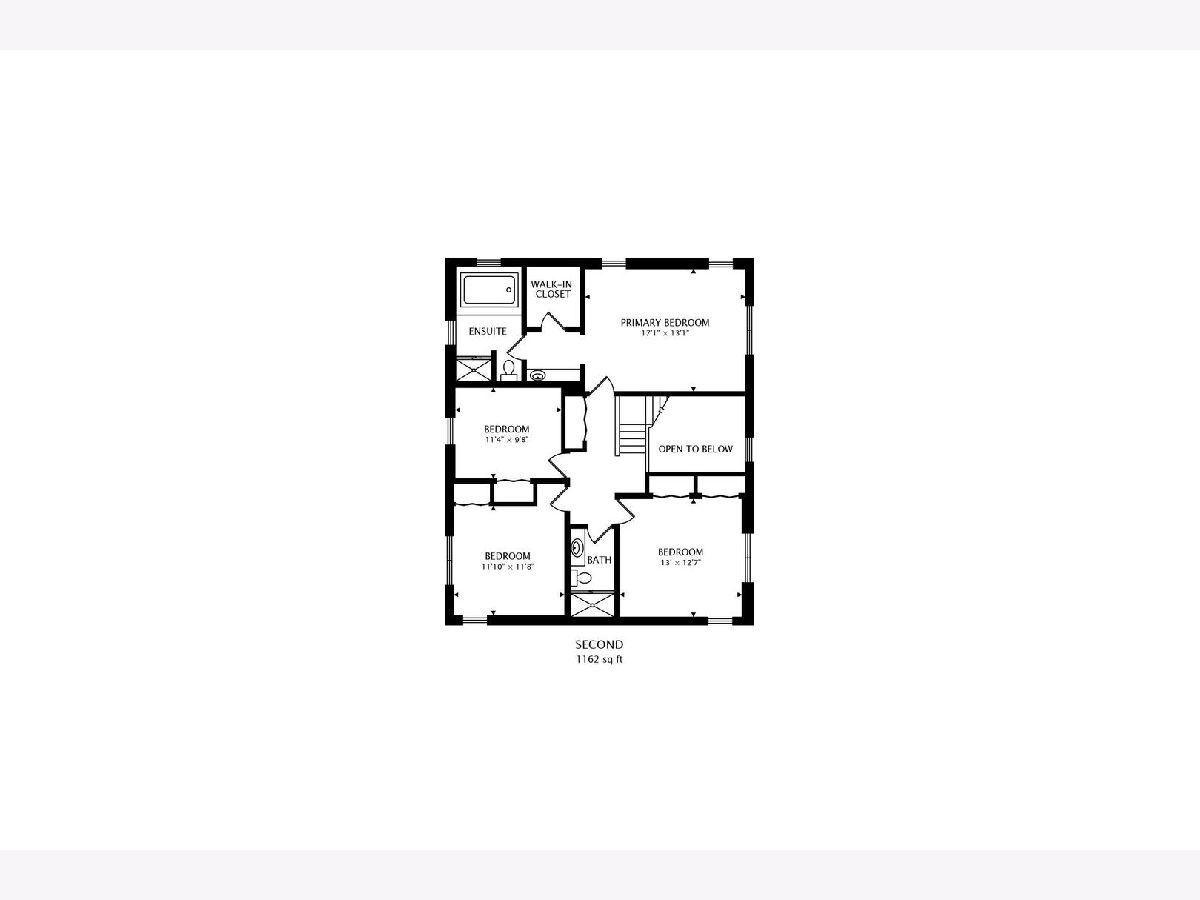
Room Specifics
Total Bedrooms: 4
Bedrooms Above Ground: 4
Bedrooms Below Ground: 0
Dimensions: —
Floor Type: —
Dimensions: —
Floor Type: —
Dimensions: —
Floor Type: —
Full Bathrooms: 3
Bathroom Amenities: Separate Shower
Bathroom in Basement: 0
Rooms: —
Basement Description: Finished,Crawl
Other Specifics
| 2 | |
| — | |
| Asphalt | |
| — | |
| — | |
| 75X207X151X33X224 | |
| — | |
| — | |
| — | |
| — | |
| Not in DB | |
| — | |
| — | |
| — | |
| — |
Tax History
| Year | Property Taxes |
|---|---|
| 2022 | $10,962 |
Contact Agent
Nearby Similar Homes
Nearby Sold Comparables
Contact Agent
Listing Provided By
@properties Christie's International Real Estate

