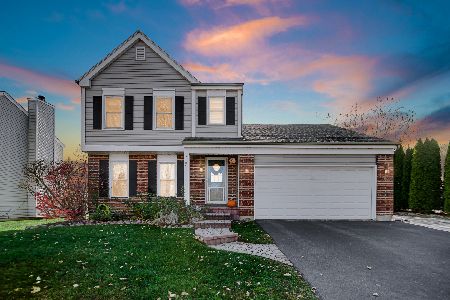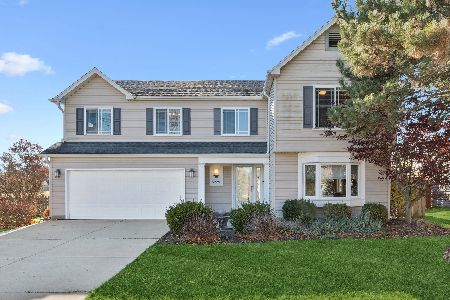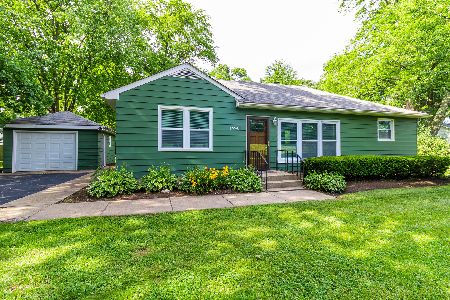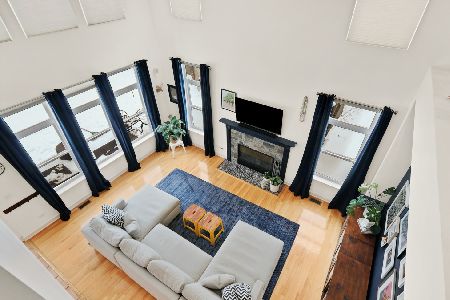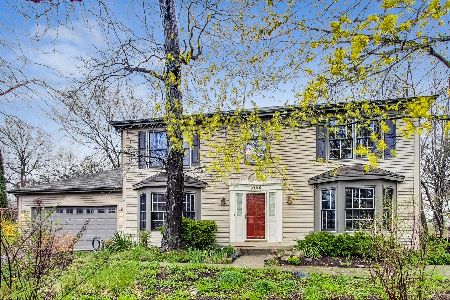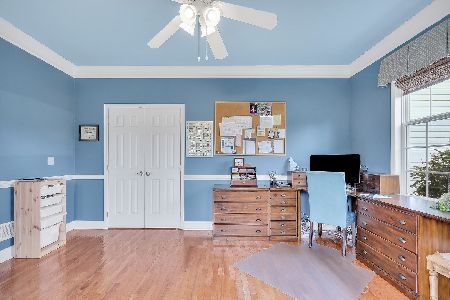15572 Stearns School Road, Gurnee, Illinois 60031
$437,500
|
Sold
|
|
| Status: | Closed |
| Sqft: | 2,374 |
| Cost/Sqft: | $185 |
| Beds: | 4 |
| Baths: | 4 |
| Year Built: | 2001 |
| Property Taxes: | $12,829 |
| Days On Market: | 2286 |
| Lot Size: | 1,18 |
Description
WELCOME HOME! STUNNING Custom Home in the heart of Gurnee! This BEAUTIFUL 1.2 acre lot has so much to offer. HUGE detached 30x60 garage is a DREAM. Heated, insulated, 60 amp electric service & more. WOW! Fall in LOVE with the FABULOUS home as you walk up to the lovely front porch. The perfect place for your morning coffee. FANTASTIC open floor plan allows for a fantastic flow to this home. Dramatic family room boasts volume ceilings, stacked stone fireplace & loads of natural light. GORGEOUS kitchen includes loads of custom cabinets, Stainless Steel Appliances, stylish backsplash, granite countertops and comfortable eating area. Formal dining room is ready for a dinner party. 1st floor Master Suite boasts fantastic windows & cozy sitting area making for your own private oasis. Master bath includes dual vanities, soaker tub & separate shower. Spiral staircase leads you upstairs and includes 3 SPACIOUS bedrooms and full bath. Walk-out basement is ready for your personal touch. HUGE deck allows for you to enjoy the AMAZING view of your spacious backyard.
Property Specifics
| Single Family | |
| — | |
| Cape Cod | |
| 2001 | |
| Full,Walkout | |
| CUSTOM | |
| No | |
| 1.18 |
| Lake | |
| — | |
| 0 / Not Applicable | |
| None | |
| Private Well | |
| Septic-Private | |
| 10544023 | |
| 07101000260000 |
Nearby Schools
| NAME: | DISTRICT: | DISTANCE: | |
|---|---|---|---|
|
Grade School
Woodland Elementary School |
50 | — | |
|
Middle School
Woodland Middle School |
50 | Not in DB | |
|
High School
Warren Township High School |
121 | Not in DB | |
Property History
| DATE: | EVENT: | PRICE: | SOURCE: |
|---|---|---|---|
| 11 Dec, 2019 | Sold | $437,500 | MRED MLS |
| 15 Oct, 2019 | Under contract | $439,900 | MRED MLS |
| 10 Oct, 2019 | Listed for sale | $439,900 | MRED MLS |
Room Specifics
Total Bedrooms: 4
Bedrooms Above Ground: 4
Bedrooms Below Ground: 0
Dimensions: —
Floor Type: Carpet
Dimensions: —
Floor Type: Carpet
Dimensions: —
Floor Type: Hardwood
Full Bathrooms: 4
Bathroom Amenities: Whirlpool,Separate Shower,Double Sink
Bathroom in Basement: 0
Rooms: Sitting Room,Other Room
Basement Description: Unfinished,Exterior Access
Other Specifics
| 9 | |
| Concrete Perimeter | |
| Asphalt,Circular | |
| Deck | |
| Fenced Yard,Landscaped,Wooded | |
| 160X322X159X321 | |
| Unfinished | |
| Full | |
| Vaulted/Cathedral Ceilings, Skylight(s), First Floor Bedroom, In-Law Arrangement | |
| Range, Microwave, Dishwasher, Refrigerator, Washer, Dryer | |
| Not in DB | |
| Street Lights, Street Paved | |
| — | |
| — | |
| Wood Burning, Gas Starter |
Tax History
| Year | Property Taxes |
|---|---|
| 2019 | $12,829 |
Contact Agent
Nearby Similar Homes
Nearby Sold Comparables
Contact Agent
Listing Provided By
Keller Williams North Shore West

