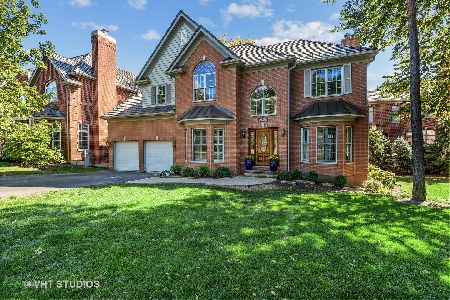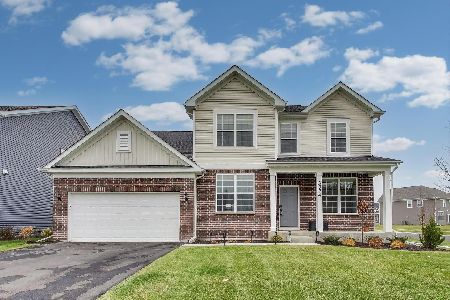21846 Murfield Court, Ivanhoe, Illinois 60060
$500,000
|
Sold
|
|
| Status: | Closed |
| Sqft: | 3,139 |
| Cost/Sqft: | $159 |
| Beds: | 4 |
| Baths: | 5 |
| Year Built: | 2002 |
| Property Taxes: | $14,550 |
| Days On Market: | 2268 |
| Lot Size: | 0,38 |
Description
Exceptional quality and elegant craftsmanship reign in this custom built, Ivanhoe residence. A sophisticated, open floor plan and modern amenities combine to create a comfortable, and inviting environment, showcasing classic architecture, rich hardwood flooring, abundant windows, and sunlit spacious rooms. Comfortably elegant and meticulously maintained living spaces, are well-appointed and perfectly suited for today's style of living, complete with the option of a first floor living arrangement. A tranquil, private setting with mature landscaping and professionally manicured gardens, providing expansive outdoor space for entertaining.
Property Specifics
| Single Family | |
| — | |
| — | |
| 2002 | |
| Full | |
| CUSTOM | |
| No | |
| 0.38 |
| Lake | |
| Woods Of Ivanhoe | |
| 188 / Monthly | |
| Insurance,Security,TV/Cable,Scavenger | |
| Community Well | |
| Public Sewer | |
| 10569622 | |
| 10223010040000 |
Nearby Schools
| NAME: | DISTRICT: | DISTANCE: | |
|---|---|---|---|
|
Grade School
Fremont Elementary School |
79 | — | |
|
Middle School
Fremont Middle School |
79 | Not in DB | |
|
High School
Mundelein Cons High School |
120 | Not in DB | |
Property History
| DATE: | EVENT: | PRICE: | SOURCE: |
|---|---|---|---|
| 20 Mar, 2020 | Sold | $500,000 | MRED MLS |
| 7 Feb, 2020 | Under contract | $499,950 | MRED MLS |
| — | Last price change | $529,000 | MRED MLS |
| 8 Nov, 2019 | Listed for sale | $529,000 | MRED MLS |
Room Specifics
Total Bedrooms: 5
Bedrooms Above Ground: 4
Bedrooms Below Ground: 1
Dimensions: —
Floor Type: Carpet
Dimensions: —
Floor Type: Carpet
Dimensions: —
Floor Type: Hardwood
Dimensions: —
Floor Type: —
Full Bathrooms: 5
Bathroom Amenities: Whirlpool,Separate Shower,Double Sink
Bathroom in Basement: 1
Rooms: Office,Recreation Room,Bedroom 5,Breakfast Room,Sitting Room,Foyer
Basement Description: Finished
Other Specifics
| 3.5 | |
| — | |
| Asphalt | |
| Brick Paver Patio, Storms/Screens | |
| Corner Lot,Cul-De-Sac,Landscaped,Mature Trees | |
| 159 X 79 X 162 X 92 | |
| — | |
| Full | |
| Vaulted/Cathedral Ceilings, Hardwood Floors, First Floor Bedroom, In-Law Arrangement, First Floor Laundry, First Floor Full Bath, Walk-In Closet(s) | |
| Range, Dishwasher, High End Refrigerator, Washer, Dryer, Disposal, Stainless Steel Appliance(s) | |
| Not in DB | |
| Curbs, Gated, Sidewalks, Street Lights, Street Paved | |
| — | |
| — | |
| Gas Log, Gas Starter |
Tax History
| Year | Property Taxes |
|---|---|
| 2020 | $14,550 |
Contact Agent
Nearby Similar Homes
Nearby Sold Comparables
Contact Agent
Listing Provided By
@properties








