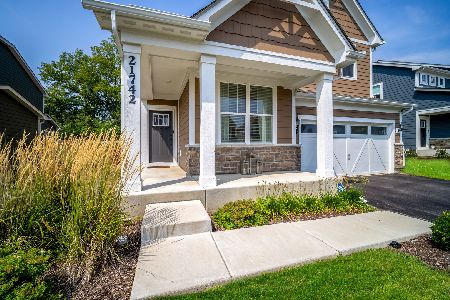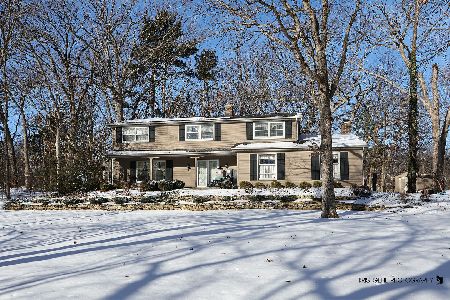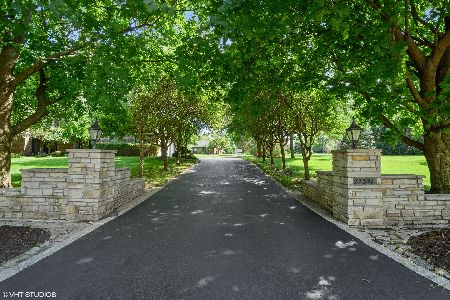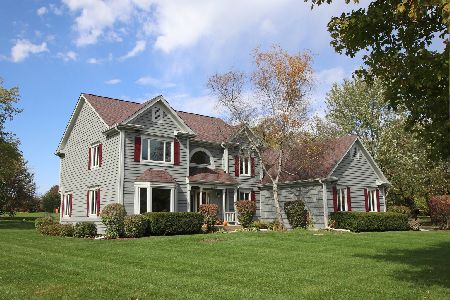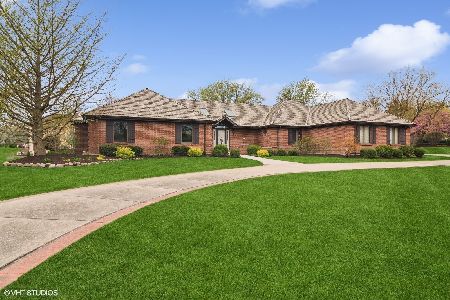21855 Burning Tree Court, Kildeer, Illinois 60047
$455,000
|
Sold
|
|
| Status: | Closed |
| Sqft: | 2,920 |
| Cost/Sqft: | $161 |
| Beds: | 4 |
| Baths: | 3 |
| Year Built: | 1986 |
| Property Taxes: | $10,518 |
| Days On Market: | 2508 |
| Lot Size: | 1,10 |
Description
Sprawling home on a beautiful private acre in a cul-de-sac location in Bishop's Ridge of Kildeer. Welcome home to a flowing floor plan with volume ceilings, oversized windows & more. This home features a foyer that leads to expansive living areas & a fabulous floor plan conducive to all lifestyles. Living & family room features skylights, track lighting & shares a dual view fireplace ideal for entertaining. Family room has sliders to patio & overlooks a Cook's kitchen with island & breakfast bar, ample cabinets, tile floor & an eating area with gorgeous backyard views. 1st floor laundry & powder room are a plus! Huge master suite boasts a walk-in closet & master bath with dual sinks, jetted tub & separate shower. All 3 other bedrooms are generously-sized & awaiting your decoration. Full, partially finished basement with enormous space for your rec room. Relax & enjoy your lovely backyard patio Professionally landscaped, 3 car garage, great location & with LZ schools, this is the one!
Property Specifics
| Single Family | |
| — | |
| Ranch | |
| 1986 | |
| Full | |
| — | |
| No | |
| 1.1 |
| Lake | |
| Bishops Ridge | |
| 125 / Annual | |
| Other | |
| Private Well | |
| Public Sewer | |
| 10305168 | |
| 14282040150000 |
Nearby Schools
| NAME: | DISTRICT: | DISTANCE: | |
|---|---|---|---|
|
Grade School
May Whitney Elementary School |
95 | — | |
|
Middle School
Lake Zurich Middle - S Campus |
95 | Not in DB | |
|
High School
Lake Zurich High School |
95 | Not in DB | |
Property History
| DATE: | EVENT: | PRICE: | SOURCE: |
|---|---|---|---|
| 29 Apr, 2019 | Sold | $455,000 | MRED MLS |
| 2 Apr, 2019 | Under contract | $469,000 | MRED MLS |
| 12 Mar, 2019 | Listed for sale | $469,000 | MRED MLS |
Room Specifics
Total Bedrooms: 4
Bedrooms Above Ground: 4
Bedrooms Below Ground: 0
Dimensions: —
Floor Type: Carpet
Dimensions: —
Floor Type: Carpet
Dimensions: —
Floor Type: Carpet
Full Bathrooms: 3
Bathroom Amenities: Whirlpool,Separate Shower,Double Sink
Bathroom in Basement: 0
Rooms: Eating Area,Walk In Closet,Recreation Room
Basement Description: Finished
Other Specifics
| 3 | |
| Concrete Perimeter | |
| Asphalt | |
| Patio, Storms/Screens | |
| Cul-De-Sac,Landscaped | |
| 28X27X229X19X263X59X294 | |
| — | |
| Full | |
| Vaulted/Cathedral Ceilings, Skylight(s), First Floor Laundry, Walk-In Closet(s) | |
| Range, Microwave, Dishwasher, Refrigerator, Washer, Dryer, Disposal | |
| Not in DB | |
| — | |
| — | |
| — | |
| — |
Tax History
| Year | Property Taxes |
|---|---|
| 2019 | $10,518 |
Contact Agent
Nearby Similar Homes
Nearby Sold Comparables
Contact Agent
Listing Provided By
Keller Williams Realty Partners, LLC




