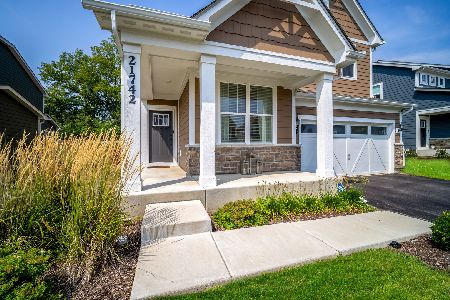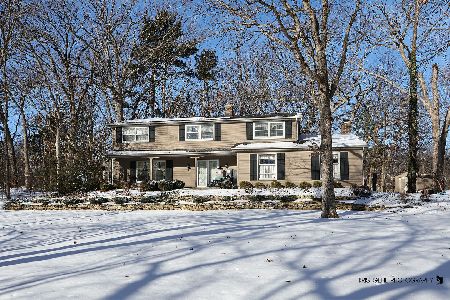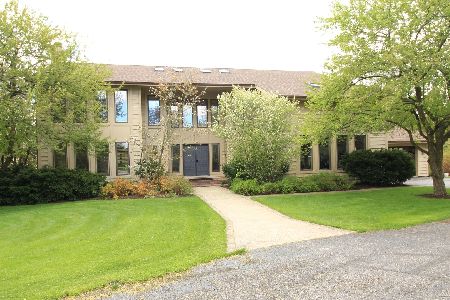21780 Burning Tree Court, Kildeer, Illinois 60047
$876,000
|
Sold
|
|
| Status: | Closed |
| Sqft: | 3,150 |
| Cost/Sqft: | $250 |
| Beds: | 3 |
| Baths: | 4 |
| Year Built: | 1987 |
| Property Taxes: | $12,133 |
| Days On Market: | 637 |
| Lot Size: | 1,09 |
Description
WOW, WOW, WOW!!! Located on a sprawling 1 ACRE lot, this ALL BRICK RANCH with 3 car garage & finished basement is TOTALLY UPDATED & GORGEOUS!! METICULOUSLY MAINTAINED, this home offers the perfect blend of modern amenities & timeless appeal. The gourmet Kitchen boasts a massive island, custom white cabinets, stainless steel appliances & natural quartzite counters. Entertain effortlessly in the open-concept layout, with the kitchen flowing seamlessly into the Family Room. Enjoy the STUNNING Living Room & Dining Room, both adorned with absolutely gorgeous chandeliers, volume ceilings, and beautiful views of the backyard. Relax in the luxurious Primary Bedroom suite, featuring an elegant chandelier, walk-in closet complete with Elfa organizers & an exquisitely updated spa-like bath. Adorned with natural stone tile, designer fixtures & custom cabinetry, this oasis offers the ultimate in relaxation and comfort. 2 additional spacious bedrooms have Elfa closet organizers & provide ample space. The beautifully updated hall baths are equally impressive, showcasing modern design & impeccable attention to detail. The main level also features a convenient office & mudroom, providing both functionality & style. The finished basement offers endless possibilities for entertainment & recreation, with a second family room area, pool table/bar area, workout area & abundant storage. Outside, professional landscaping surrounds the home, complemented by a new front brick paver walkway/porch & a charming brick patio. With its GORGEOUS UPDATES, spacious layout, and stunning finishes, this home truly stands out as a MASTERPIECE!!
Property Specifics
| Single Family | |
| — | |
| — | |
| 1987 | |
| — | |
| RANCH | |
| No | |
| 1.09 |
| Lake | |
| Bishops Ridge | |
| 150 / Annual | |
| — | |
| — | |
| — | |
| 12037998 | |
| 14282040130000 |
Nearby Schools
| NAME: | DISTRICT: | DISTANCE: | |
|---|---|---|---|
|
Grade School
May Whitney Elementary School |
95 | — | |
|
Middle School
Lake Zurich Middle - S Campus |
95 | Not in DB | |
|
High School
Lake Zurich High School |
95 | Not in DB | |
Property History
| DATE: | EVENT: | PRICE: | SOURCE: |
|---|---|---|---|
| 29 May, 2024 | Sold | $876,000 | MRED MLS |
| 28 Apr, 2024 | Under contract | $789,000 | MRED MLS |
| 25 Apr, 2024 | Listed for sale | $789,000 | MRED MLS |
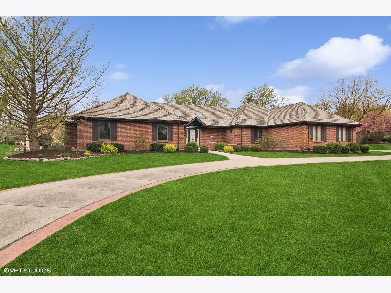
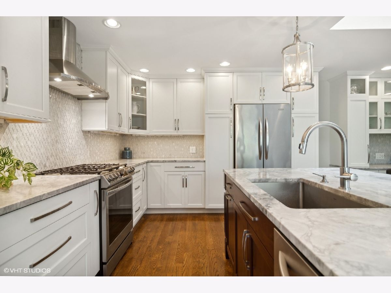
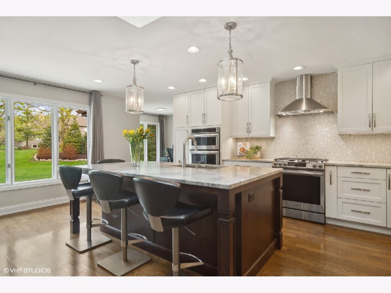
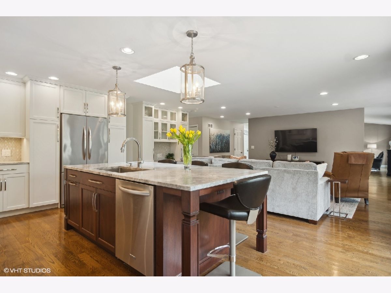
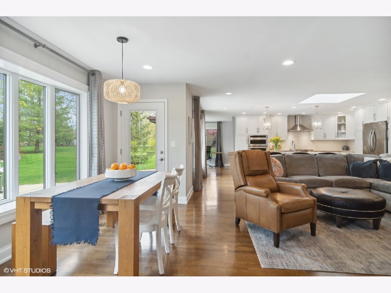
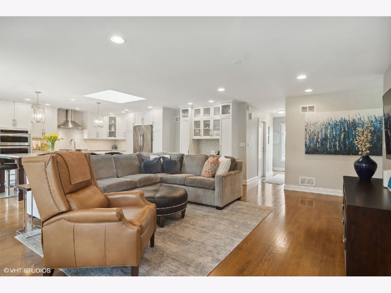
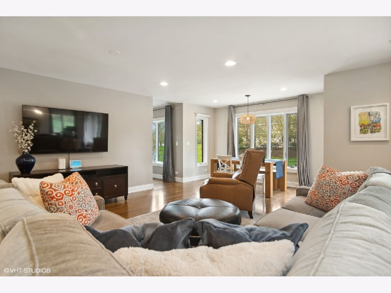
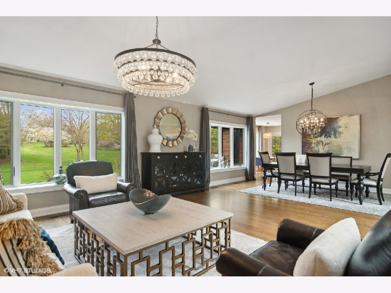
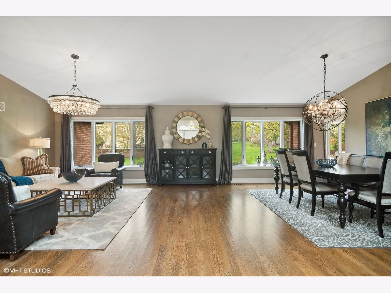
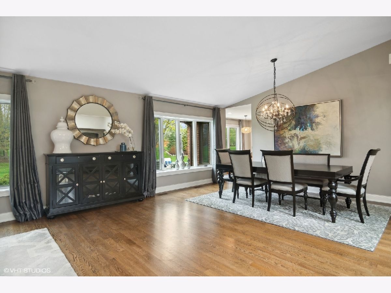
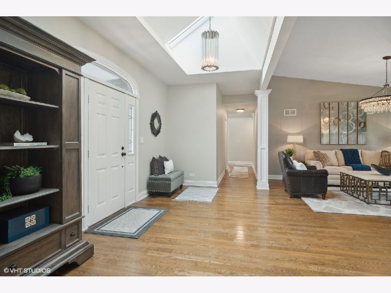
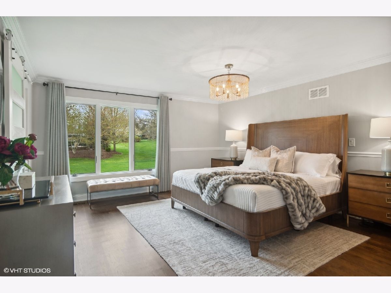
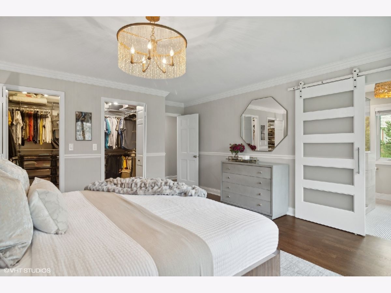
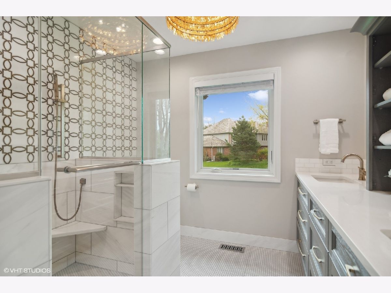
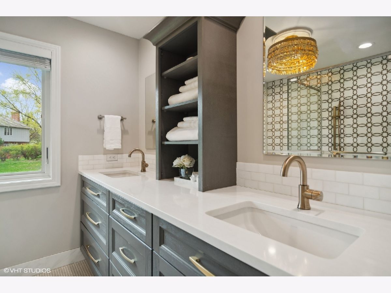
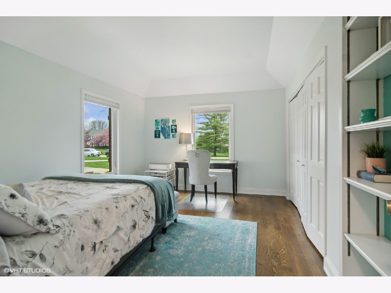
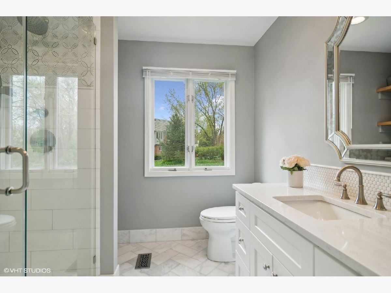
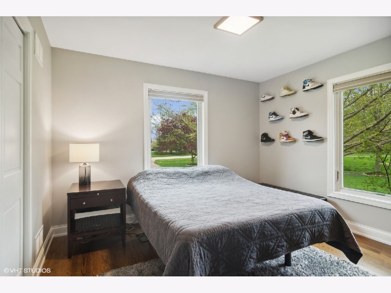
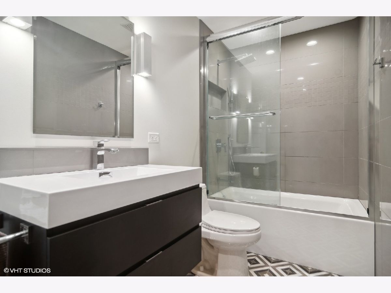
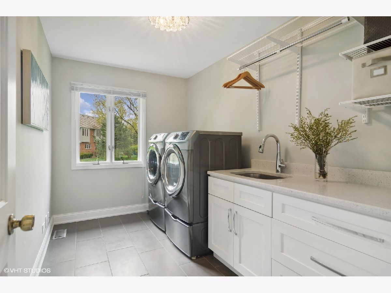
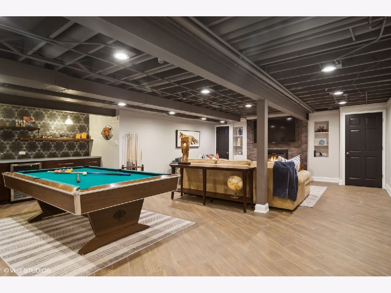
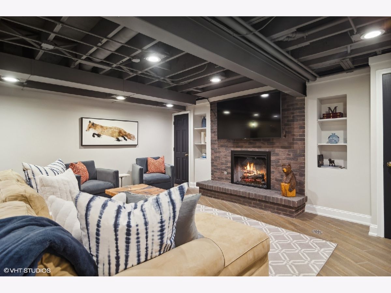
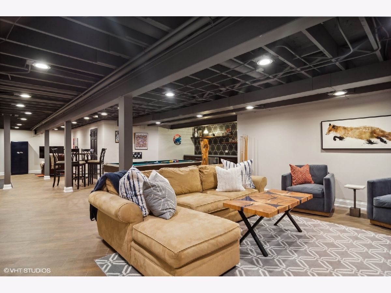
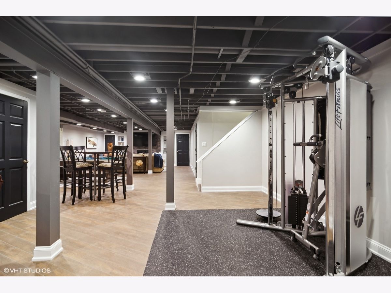
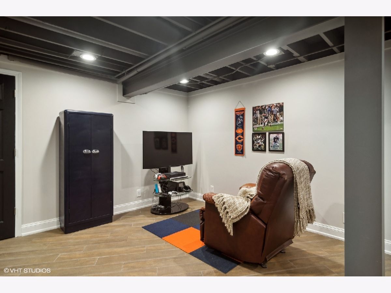
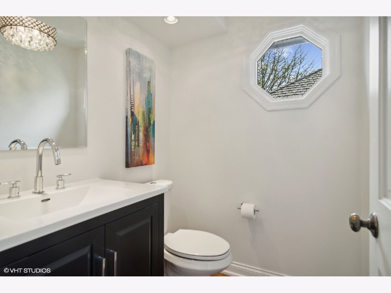
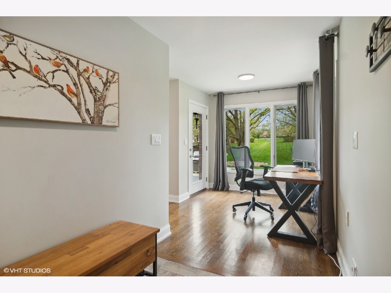
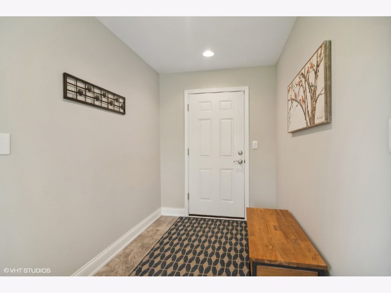
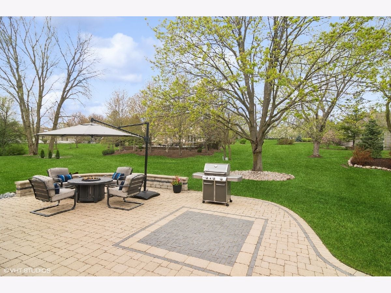
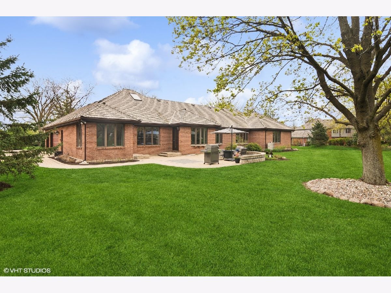
Room Specifics
Total Bedrooms: 3
Bedrooms Above Ground: 3
Bedrooms Below Ground: 0
Dimensions: —
Floor Type: —
Dimensions: —
Floor Type: —
Full Bathrooms: 4
Bathroom Amenities: Separate Shower,Double Sink
Bathroom in Basement: 0
Rooms: —
Basement Description: Partially Finished
Other Specifics
| 3 | |
| — | |
| Concrete | |
| — | |
| — | |
| 200X228X213X212 | |
| Unfinished | |
| — | |
| — | |
| — | |
| Not in DB | |
| — | |
| — | |
| — | |
| — |
Tax History
| Year | Property Taxes |
|---|---|
| 2024 | $12,133 |
Contact Agent
Nearby Similar Homes
Nearby Sold Comparables
Contact Agent
Listing Provided By
Berkshire Hathaway HomeServices Starck Real Estate




