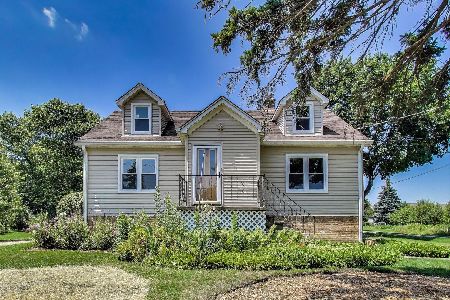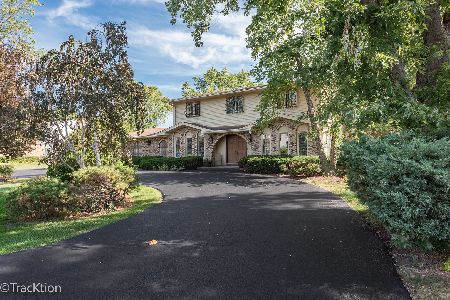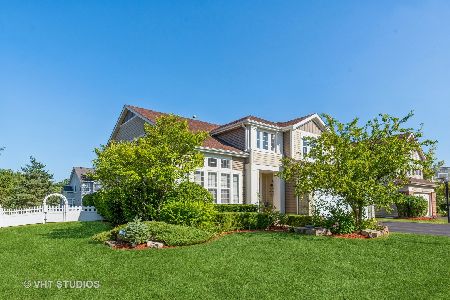2186 Avalon Drive, Buffalo Grove, Illinois 60089
$560,000
|
Sold
|
|
| Status: | Closed |
| Sqft: | 3,243 |
| Cost/Sqft: | $185 |
| Beds: | 4 |
| Baths: | 3 |
| Year Built: | 1998 |
| Property Taxes: | $16,146 |
| Days On Market: | 3840 |
| Lot Size: | 0,24 |
Description
Impressive Home set on Premium Interior Location. Spacious & Well Maintained with Oak Flooring & Berber Carpeting, Prof Painted Walls, Spacious Kitchen w/Granite & Upgraded Appls. 1st Fl Laundry Rm, Fam Rm w/Entertainment Ctr, Master Suite with Luxury Bath & 3 additional BRs on 2nd Fl, Full Fin Bsmt w/Rec Rm & Bonus Rm. Private Fenced Yard w/Patio. 3 Car Garage. New Dual Furnaces '14,Exterior Trim Painted '15
Property Specifics
| Single Family | |
| — | |
| Traditional | |
| 1998 | |
| Full | |
| 3243 SF | |
| No | |
| 0.24 |
| Lake | |
| Mirielle | |
| 0 / Not Applicable | |
| None | |
| Lake Michigan | |
| Public Sewer, Sewer-Storm | |
| 08926157 | |
| 15212050090000 |
Nearby Schools
| NAME: | DISTRICT: | DISTANCE: | |
|---|---|---|---|
|
Grade School
Tripp School |
102 | — | |
|
Middle School
Aptakisic Junior High School |
102 | Not in DB | |
|
High School
Adlai E Stevenson High School |
125 | Not in DB | |
Property History
| DATE: | EVENT: | PRICE: | SOURCE: |
|---|---|---|---|
| 7 Aug, 2015 | Sold | $560,000 | MRED MLS |
| 30 Jun, 2015 | Under contract | $599,000 | MRED MLS |
| 18 May, 2015 | Listed for sale | $599,000 | MRED MLS |
| 30 Oct, 2018 | Sold | $580,000 | MRED MLS |
| 31 Aug, 2018 | Under contract | $599,900 | MRED MLS |
| 14 Aug, 2018 | Listed for sale | $599,900 | MRED MLS |
Room Specifics
Total Bedrooms: 4
Bedrooms Above Ground: 4
Bedrooms Below Ground: 0
Dimensions: —
Floor Type: Carpet
Dimensions: —
Floor Type: Carpet
Dimensions: —
Floor Type: Carpet
Full Bathrooms: 3
Bathroom Amenities: Separate Shower,Double Sink
Bathroom in Basement: 0
Rooms: Play Room,Recreation Room
Basement Description: Finished
Other Specifics
| 3 | |
| Concrete Perimeter | |
| Asphalt | |
| Patio, Storms/Screens | |
| Fenced Yard,Landscaped | |
| 10,454 SF PER ASSESSOR | |
| — | |
| Full | |
| Vaulted/Cathedral Ceilings, Hardwood Floors, First Floor Laundry, First Floor Full Bath | |
| Double Oven, Range, Microwave, Dishwasher, Refrigerator, Washer, Dryer, Disposal | |
| Not in DB | |
| Tennis Courts, Sidewalks, Street Lights, Street Paved | |
| — | |
| — | |
| — |
Tax History
| Year | Property Taxes |
|---|---|
| 2015 | $16,146 |
| 2018 | $17,423 |
Contact Agent
Nearby Similar Homes
Nearby Sold Comparables
Contact Agent
Listing Provided By
RE/MAX Suburban








