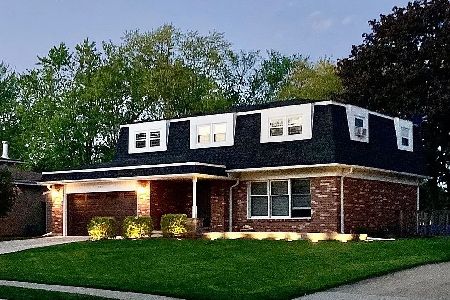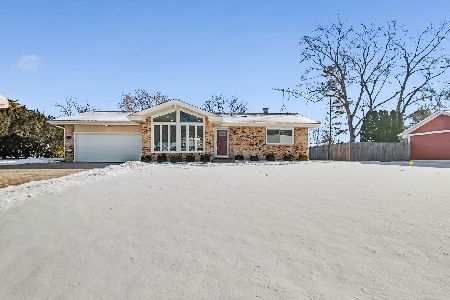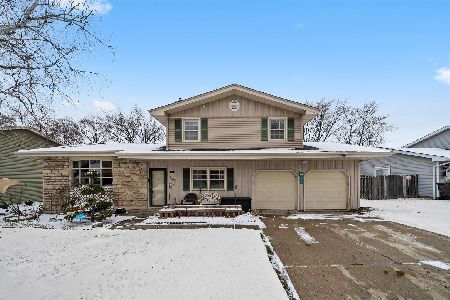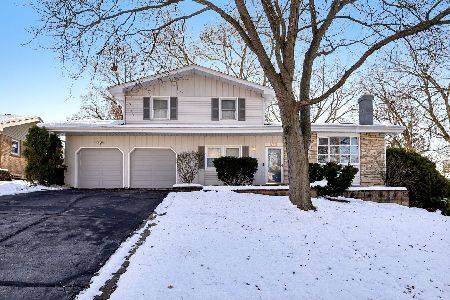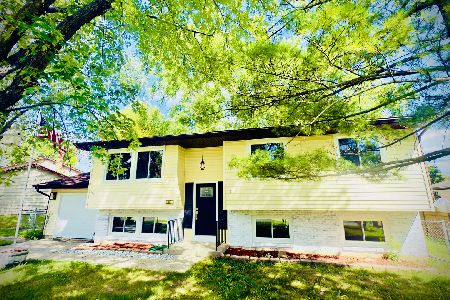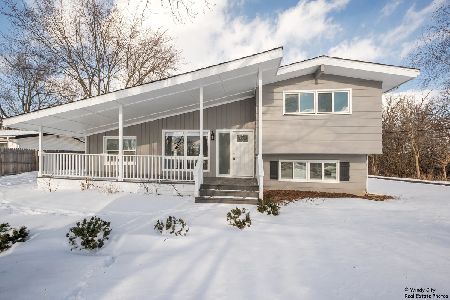2186 High Point Drive, Lindenhurst, Illinois 60046
$450,000
|
Sold
|
|
| Status: | Closed |
| Sqft: | 2,226 |
| Cost/Sqft: | $202 |
| Beds: | 4 |
| Baths: | 3 |
| Year Built: | 1987 |
| Property Taxes: | $10,972 |
| Days On Market: | 482 |
| Lot Size: | 0,22 |
Description
BRAND NEW CARPET! Don't miss this waterfront 4 bedroom + Loft, 2.5 bathrooms, and a finished basement home! The expansive kitchen, complete with a charming bay window, is designed for entertaining. Enjoy the water view from almost every window (which are new). The inviting family room showcases a wood-burning fireplace and picturesque views of the lake. Upstairs, there's 4 bedrooms plus the loft which makes for a versatile space for a home office or playroom. The finished basement provides extra space for recreation and relaxation. Updated roof and windows. Brand new sump pump and water purification system! Experience the tranquility of this stunning waterfront property, where nature's beauty is on full display! This prime lakeside location offers a fully stocked lake, perfect for fishing, kayaking, paddle boarding, swimming, and electric motor-only boating.
Property Specifics
| Single Family | |
| — | |
| — | |
| 1987 | |
| — | |
| — | |
| Yes | |
| 0.22 |
| Lake | |
| Waterford Woods | |
| 0 / Not Applicable | |
| — | |
| — | |
| — | |
| 12177839 | |
| 02352130030000 |
Nearby Schools
| NAME: | DISTRICT: | DISTANCE: | |
|---|---|---|---|
|
Grade School
Oakland Elementary School |
34 | — | |
|
Middle School
Antioch Upper Grade School |
34 | Not in DB | |
|
High School
Lakes Community High School |
117 | Not in DB | |
Property History
| DATE: | EVENT: | PRICE: | SOURCE: |
|---|---|---|---|
| 8 Jan, 2025 | Sold | $450,000 | MRED MLS |
| 26 Nov, 2024 | Under contract | $450,000 | MRED MLS |
| — | Last price change | $469,900 | MRED MLS |
| 3 Oct, 2024 | Listed for sale | $469,900 | MRED MLS |
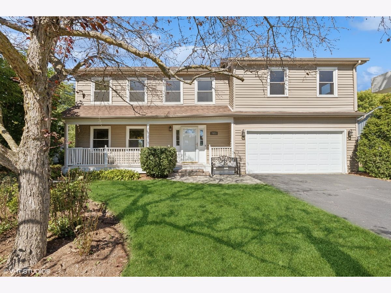
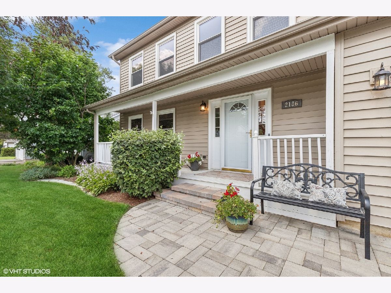
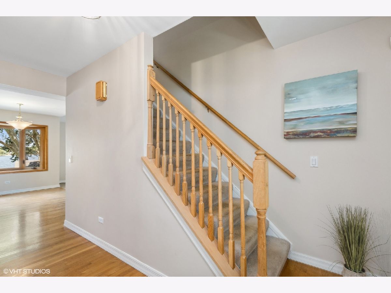
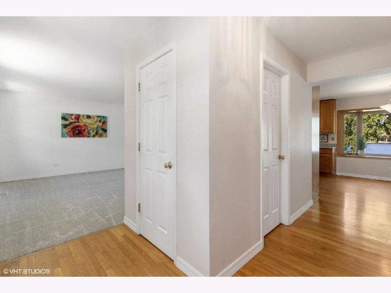
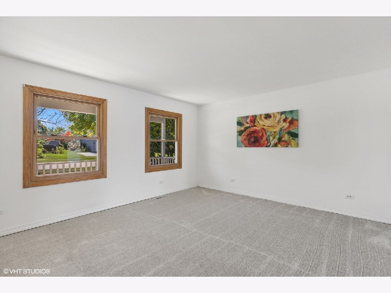
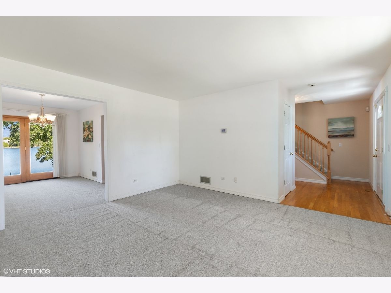
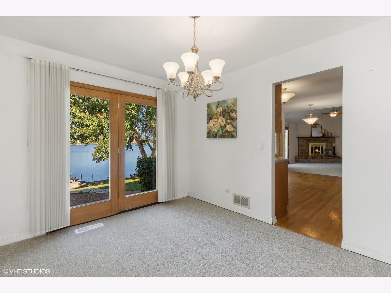
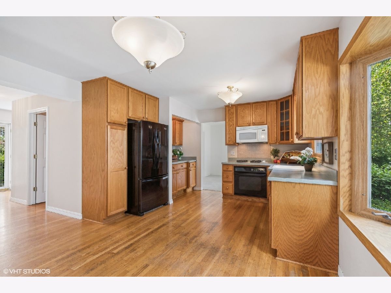
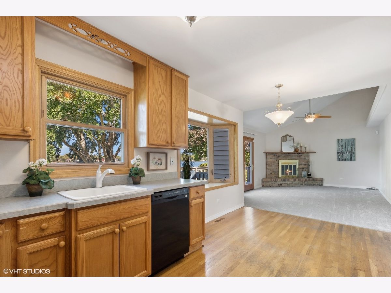
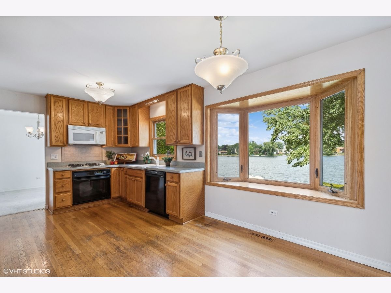
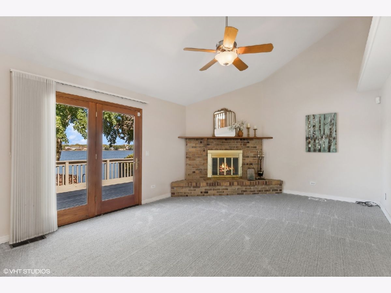
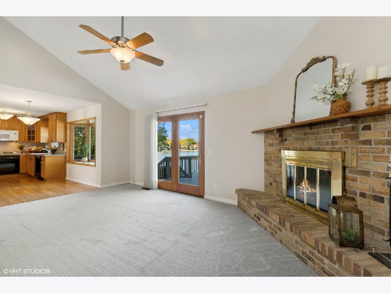
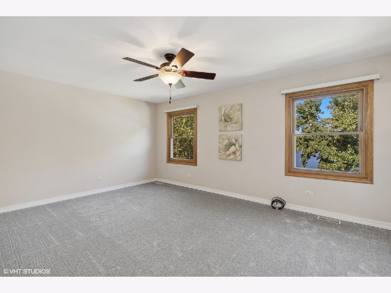
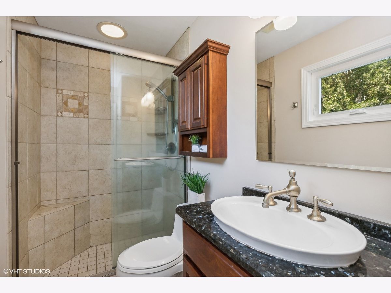
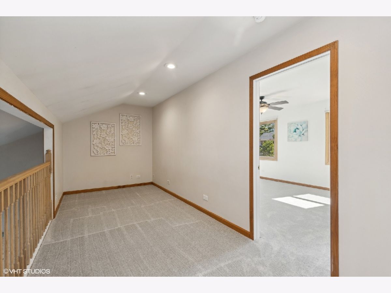
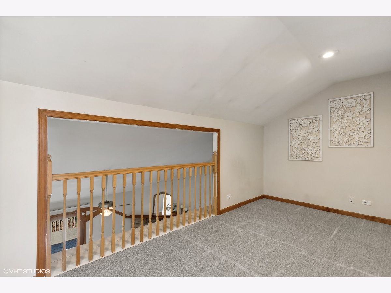
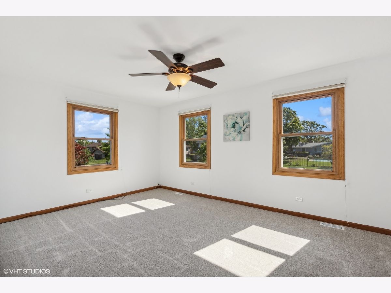
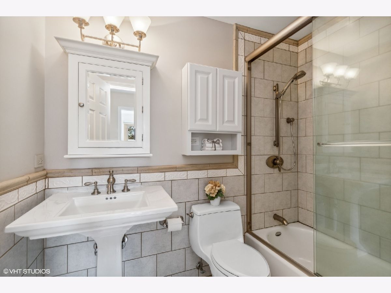
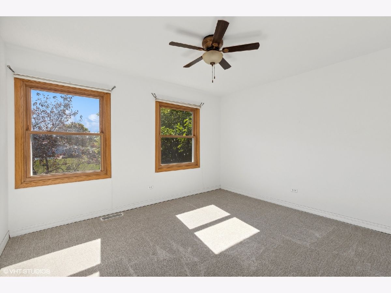
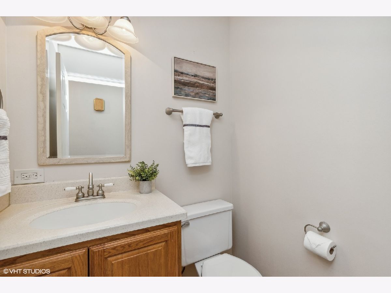
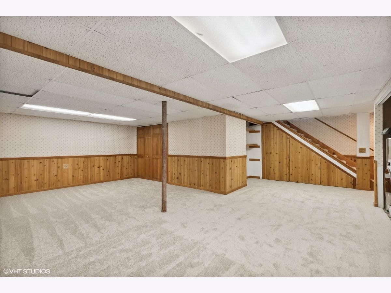
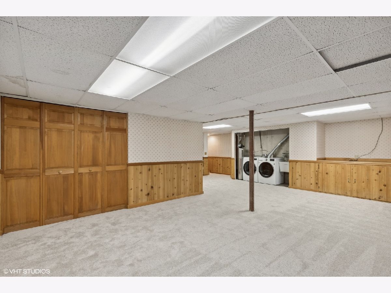
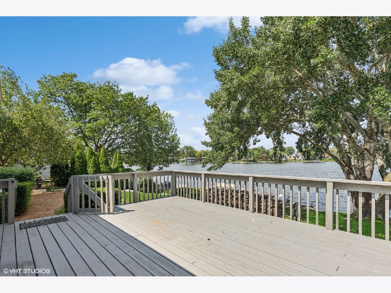
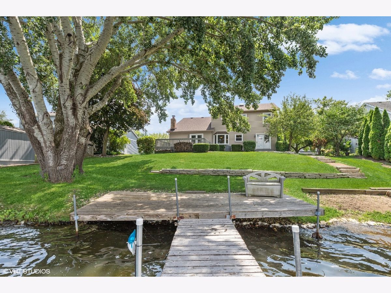
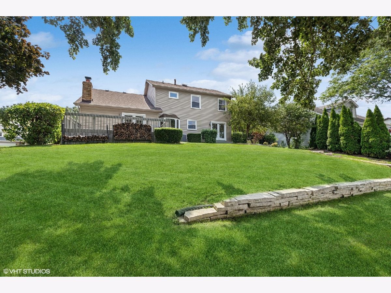
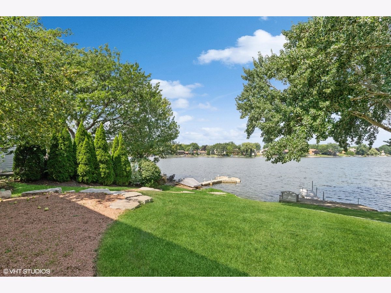
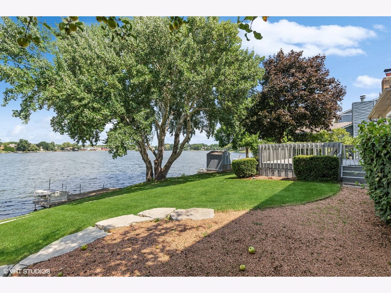
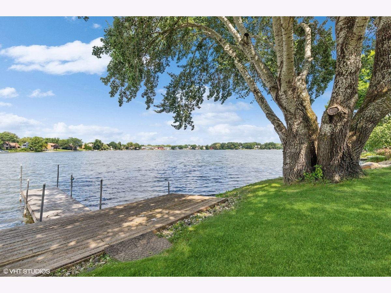
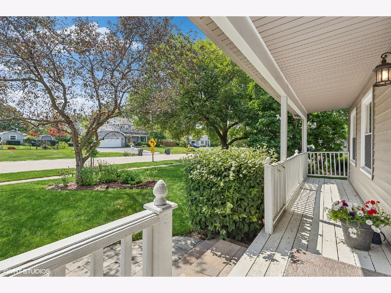
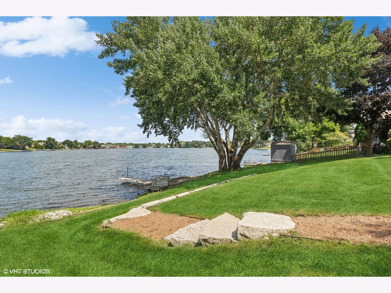
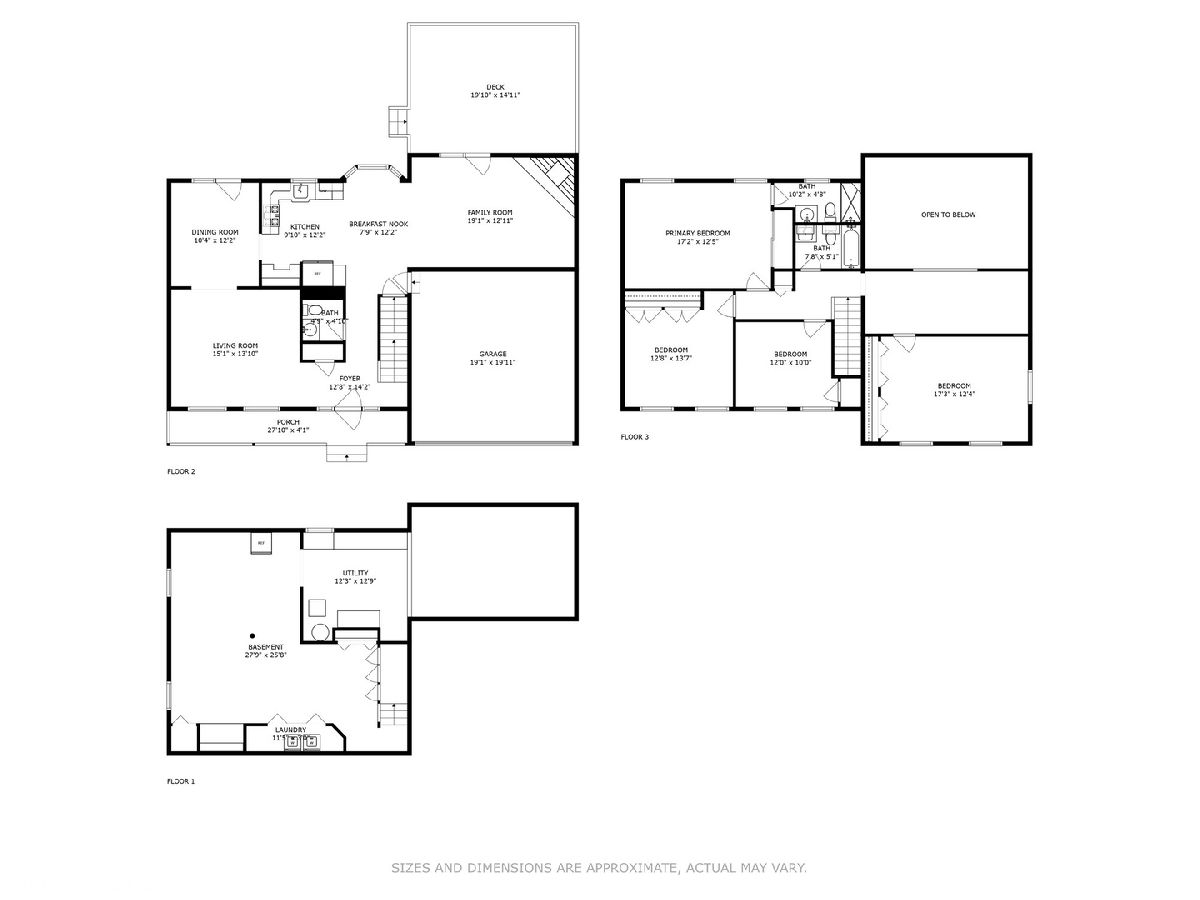
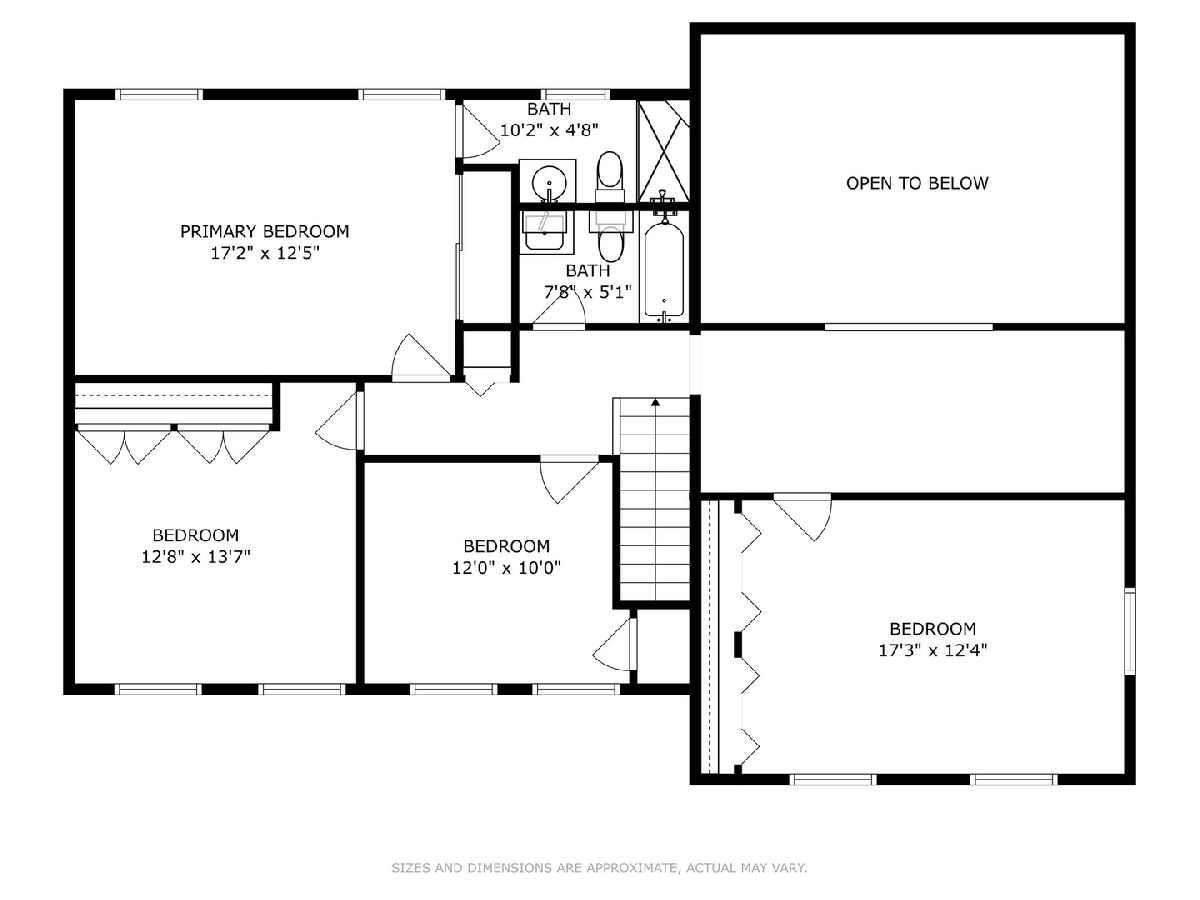
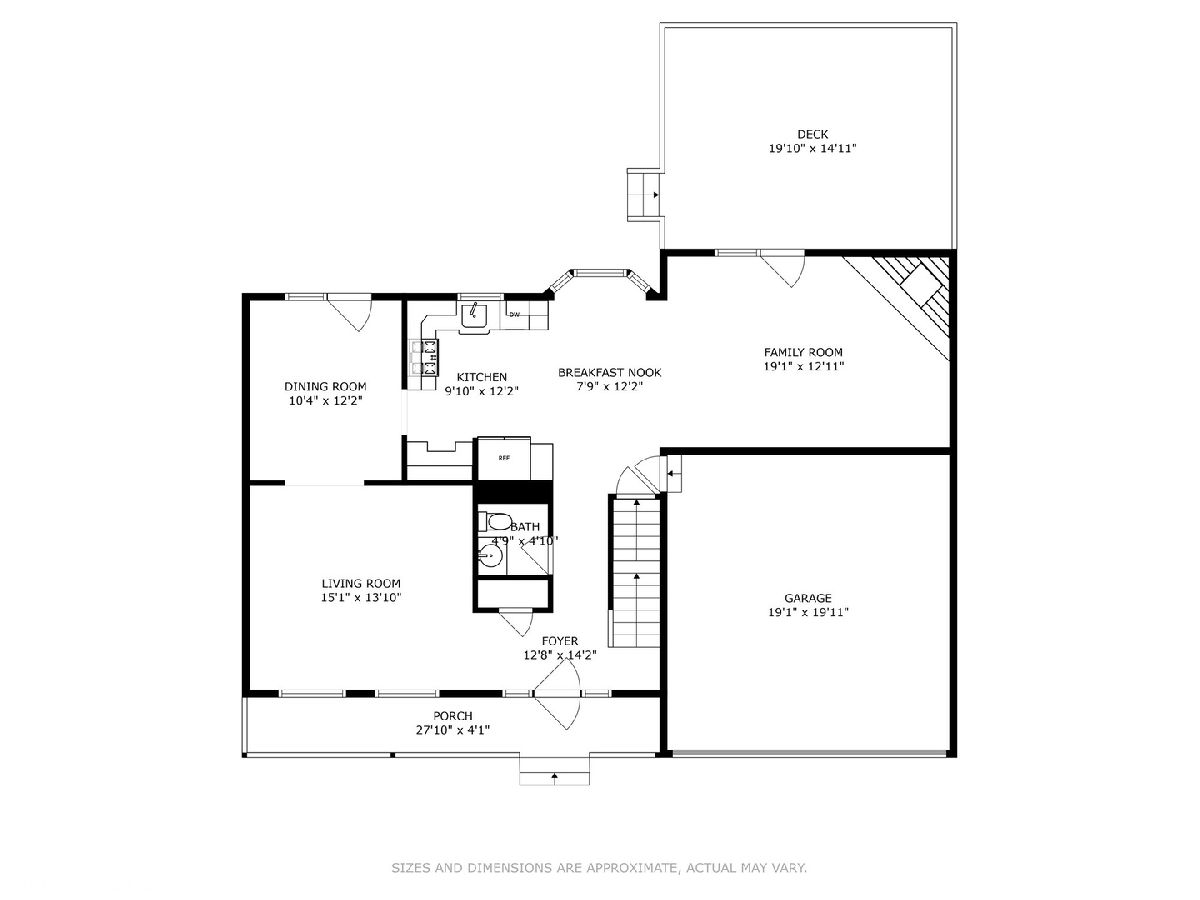
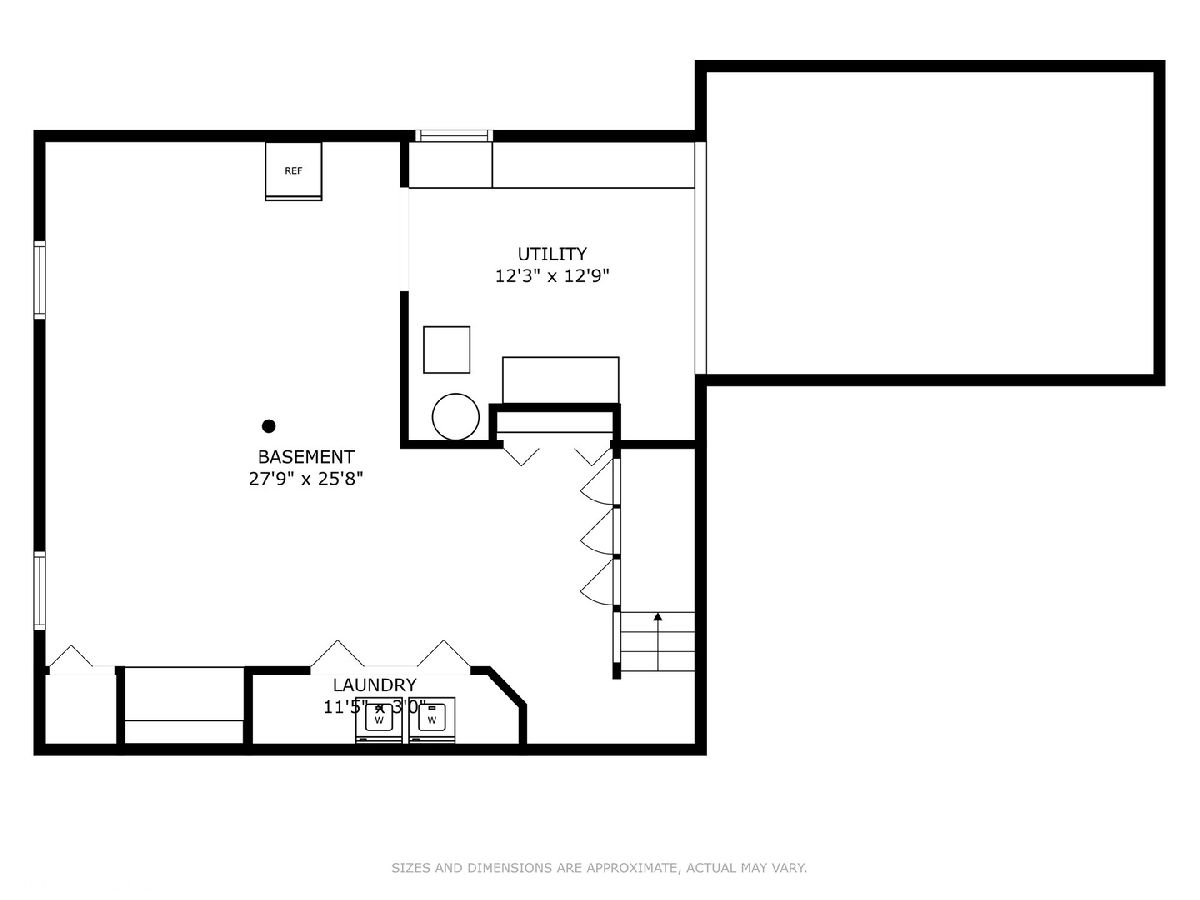
Room Specifics
Total Bedrooms: 4
Bedrooms Above Ground: 4
Bedrooms Below Ground: 0
Dimensions: —
Floor Type: —
Dimensions: —
Floor Type: —
Dimensions: —
Floor Type: —
Full Bathrooms: 3
Bathroom Amenities: —
Bathroom in Basement: 0
Rooms: —
Basement Description: Partially Finished,Crawl
Other Specifics
| 2 | |
| — | |
| Asphalt | |
| — | |
| — | |
| 75X130 | |
| — | |
| — | |
| — | |
| — | |
| Not in DB | |
| — | |
| — | |
| — | |
| — |
Tax History
| Year | Property Taxes |
|---|---|
| 2025 | $10,972 |
Contact Agent
Nearby Similar Homes
Nearby Sold Comparables
Contact Agent
Listing Provided By
Coldwell Banker Realty

