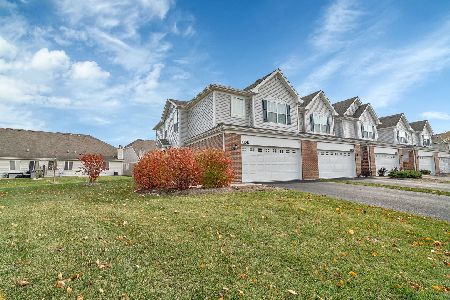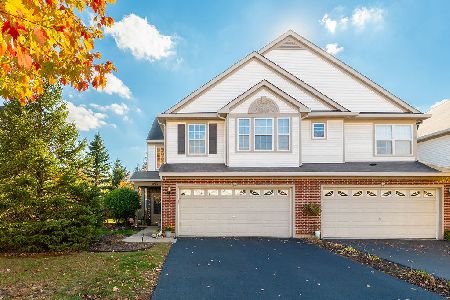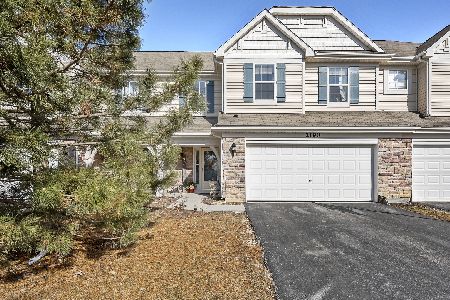2186 Pembridge Lane, Joliet, Illinois 60431
$235,000
|
Sold
|
|
| Status: | Closed |
| Sqft: | 1,903 |
| Cost/Sqft: | $123 |
| Beds: | 3 |
| Baths: | 3 |
| Year Built: | 2006 |
| Property Taxes: | $3,974 |
| Days On Market: | 1887 |
| Lot Size: | 0,00 |
Description
Gorgeous end unit! Better then a model home, absolutely immaculate townhouse, that is a pleasure to show. Nothing to do but move in. 3 Bedroom, 2 1/2 bath PLUS Den! Large and inviting living room, separate eating area, open concept kitchen that features 42" cherry cabinets and plenty of counter space. Plus a private office with french doors located on the main floor, currently used as an exercise room but would make a great space to work from home! Freshly painted in modern colors. All new flooring throughout the house including the stairs and hallway. Second floor features a spacious master suite with walk-in closet, and a large private bath that boosts a soaker tub, a separate shower, and dual sinks. 2nd bedroom also has a large walk in closet. Convenient 2nd floor laundry, 2 1/2 car attached garage. THE GREYWALL CLUB COMMUNITY HAS A CLUBHOUSE, POOL & KIDS PARK. CLOSE TO I-80 AND ROUTE 126
Property Specifics
| Condos/Townhomes | |
| 2 | |
| — | |
| 2006 | |
| None | |
| — | |
| No | |
| — |
| Kendall | |
| Greywall Club | |
| 177 / Monthly | |
| Insurance,Clubhouse,Exterior Maintenance,Lawn Care,Snow Removal | |
| Public | |
| Public Sewer | |
| 10948011 | |
| 0635206027 |
Property History
| DATE: | EVENT: | PRICE: | SOURCE: |
|---|---|---|---|
| 29 Mar, 2012 | Sold | $93,000 | MRED MLS |
| 8 Mar, 2012 | Under contract | $97,020 | MRED MLS |
| 28 Feb, 2012 | Listed for sale | $97,020 | MRED MLS |
| 27 Jan, 2021 | Sold | $235,000 | MRED MLS |
| 9 Dec, 2020 | Under contract | $234,900 | MRED MLS |
| 6 Dec, 2020 | Listed for sale | $234,900 | MRED MLS |




















Room Specifics
Total Bedrooms: 3
Bedrooms Above Ground: 3
Bedrooms Below Ground: 0
Dimensions: —
Floor Type: Wood Laminate
Dimensions: —
Floor Type: Wood Laminate
Full Bathrooms: 3
Bathroom Amenities: Separate Shower,Soaking Tub
Bathroom in Basement: —
Rooms: Breakfast Room,Den
Basement Description: None
Other Specifics
| 2 | |
| — | |
| Asphalt | |
| Patio, End Unit | |
| Common Grounds | |
| COMMON | |
| — | |
| Full | |
| Laundry Hook-Up in Unit | |
| Range, Microwave, Dishwasher | |
| Not in DB | |
| — | |
| — | |
| Park | |
| — |
Tax History
| Year | Property Taxes |
|---|---|
| 2012 | $3,649 |
| 2021 | $3,974 |
Contact Agent
Nearby Similar Homes
Nearby Sold Comparables
Contact Agent
Listing Provided By
Baird & Warner








