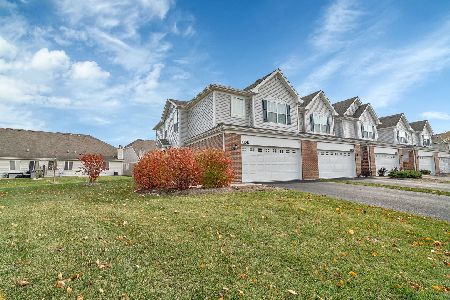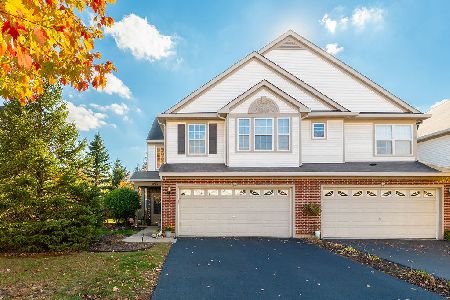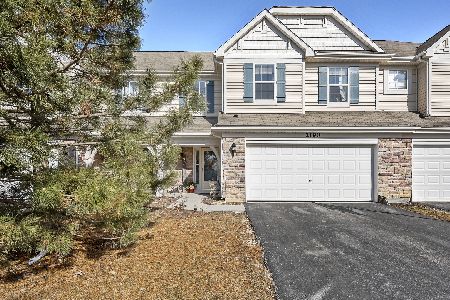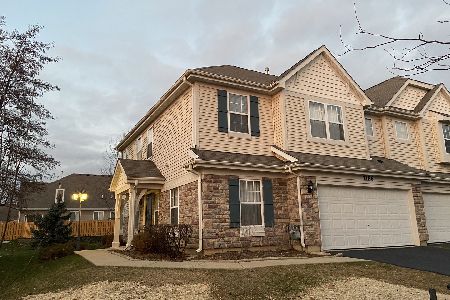2186 Pembridge Lane, Joliet, Illinois 60431
$259,000
|
Sold
|
|
| Status: | Closed |
| Sqft: | 1,903 |
| Cost/Sqft: | $131 |
| Beds: | 3 |
| Baths: | 3 |
| Year Built: | 2006 |
| Property Taxes: | $4,173 |
| Days On Market: | 1405 |
| Lot Size: | 0,00 |
Description
End unit townhome for your family to start making memories. 2 Bedrooms, a Large Master Bedroom with walk in closet and custom closet organizer. 2 1/2 bath PLUS a Den on the first floor! Convenient 2nd floor laundry, 2 car attached garage. The Grewall club community has a clubhouse, pool, park and Plainfield Schools.
Property Specifics
| Condos/Townhomes | |
| 2 | |
| — | |
| 2006 | |
| — | |
| — | |
| No | |
| — |
| Kendall | |
| Greywall Club | |
| 177 / Monthly | |
| — | |
| — | |
| — | |
| 11364253 | |
| 0635206027 |
Nearby Schools
| NAME: | DISTRICT: | DISTANCE: | |
|---|---|---|---|
|
High School
Plainfield South High School |
202 | Not in DB | |
Property History
| DATE: | EVENT: | PRICE: | SOURCE: |
|---|---|---|---|
| 1 Jun, 2022 | Sold | $259,000 | MRED MLS |
| 28 Apr, 2022 | Under contract | $249,000 | MRED MLS |
| 2 Apr, 2022 | Listed for sale | $249,000 | MRED MLS |
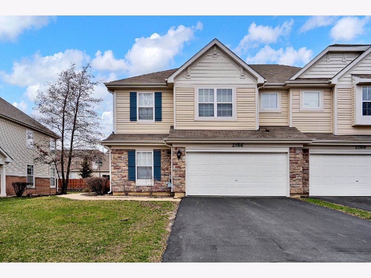
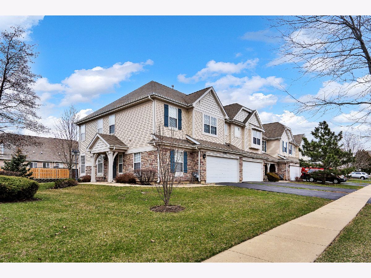
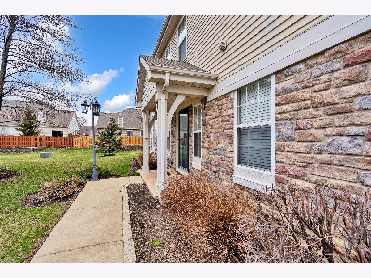
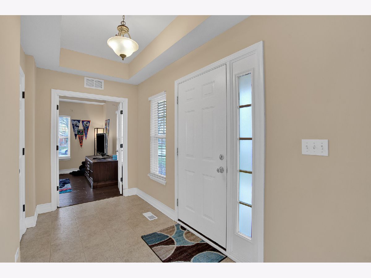
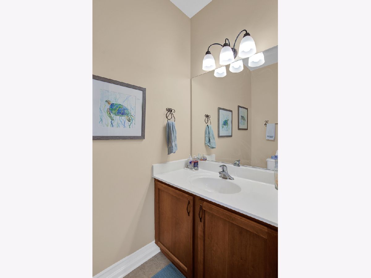
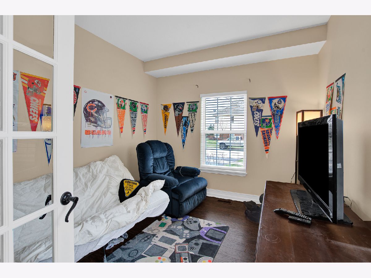
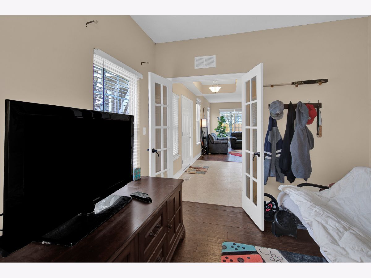
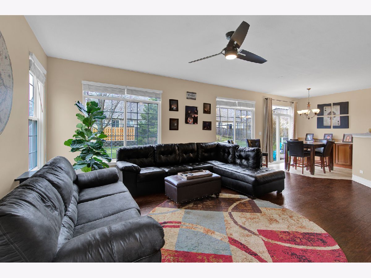
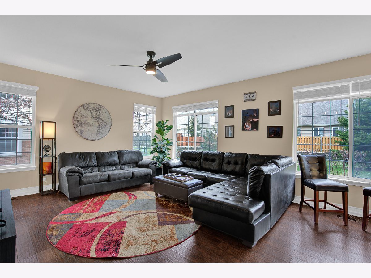
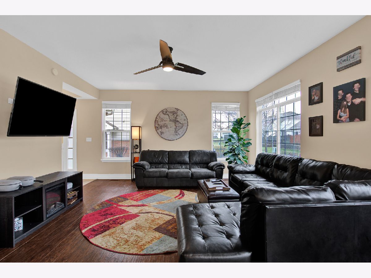
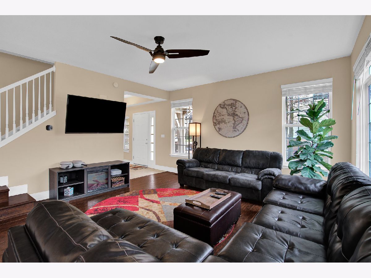
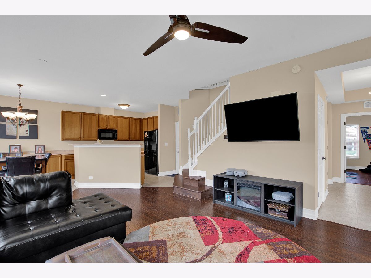
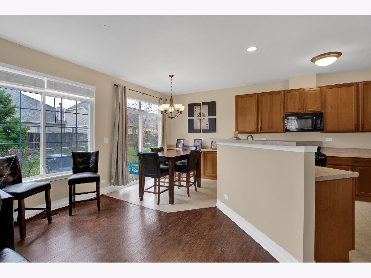
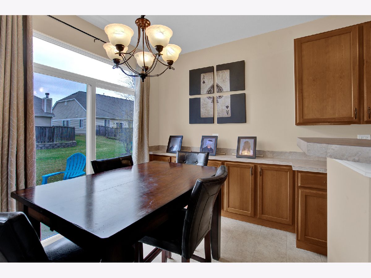
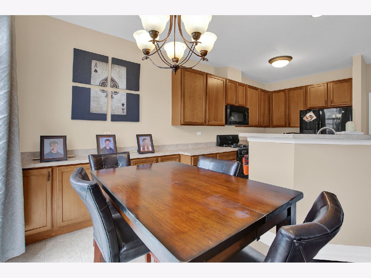
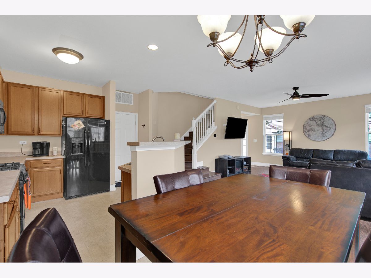
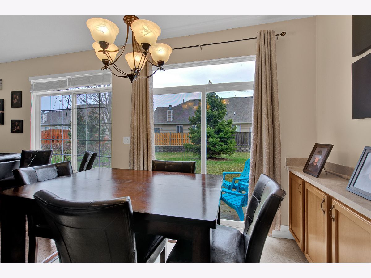
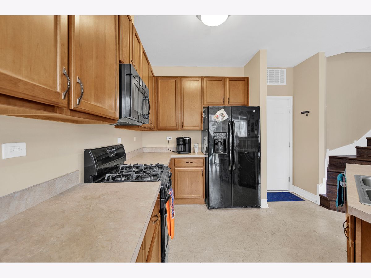
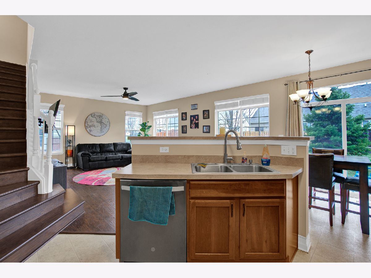
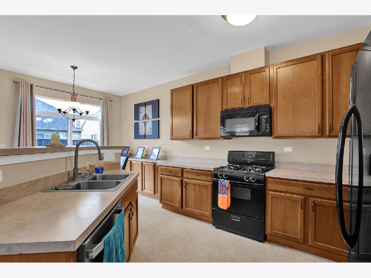
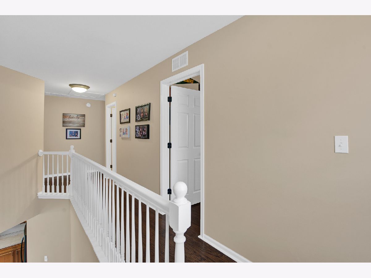
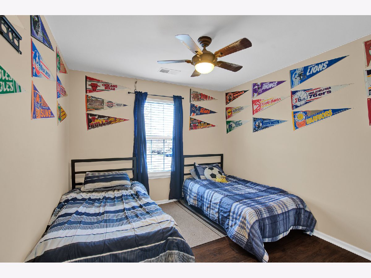
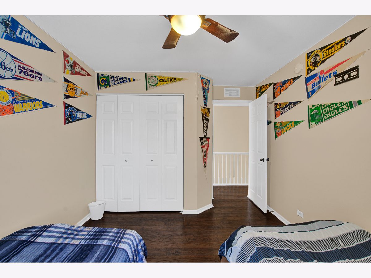
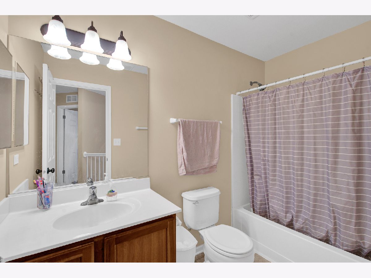
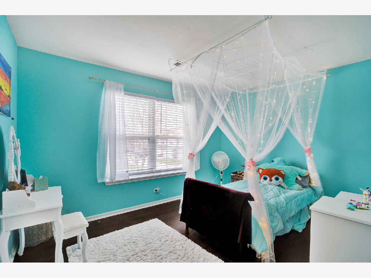
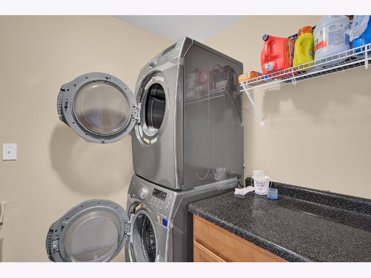
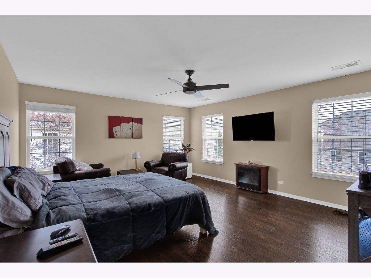
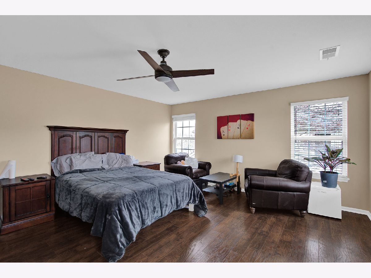
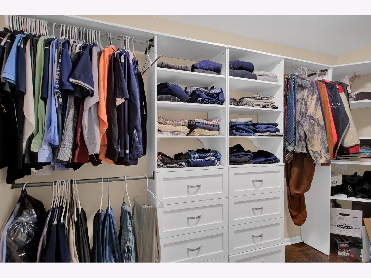
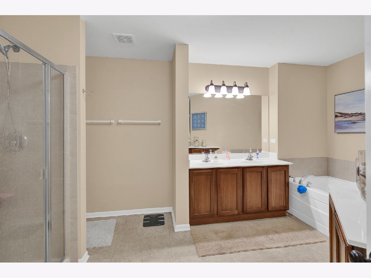
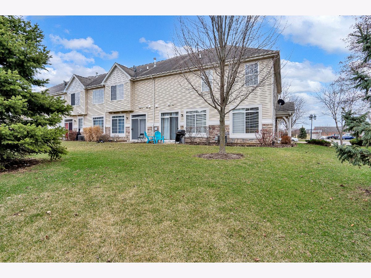
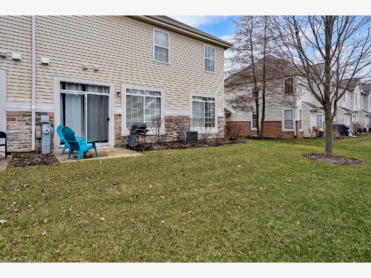
Room Specifics
Total Bedrooms: 3
Bedrooms Above Ground: 3
Bedrooms Below Ground: 0
Dimensions: —
Floor Type: —
Dimensions: —
Floor Type: —
Full Bathrooms: 3
Bathroom Amenities: Separate Shower
Bathroom in Basement: 0
Rooms: —
Basement Description: None
Other Specifics
| 2 | |
| — | |
| Asphalt | |
| — | |
| — | |
| COMMON | |
| — | |
| — | |
| — | |
| — | |
| Not in DB | |
| — | |
| — | |
| — | |
| — |
Tax History
| Year | Property Taxes |
|---|---|
| 2022 | $4,173 |
Contact Agent
Nearby Similar Homes
Nearby Sold Comparables
Contact Agent
Listing Provided By
Exit Real Estate Partners


