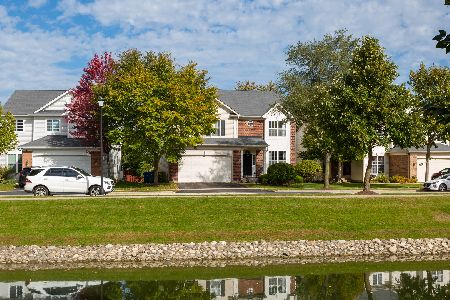2186 Silverleaf Lane, Addison, Illinois 60101
$390,000
|
Sold
|
|
| Status: | Closed |
| Sqft: | 2,100 |
| Cost/Sqft: | $200 |
| Beds: | 3 |
| Baths: | 4 |
| Year Built: | 2006 |
| Property Taxes: | $11,416 |
| Days On Market: | 1665 |
| Lot Size: | 0,28 |
Description
Welcome Home!! Location! Location! Location!! * This spectacular home sits at the end of a very private cul-de-sac and sides and backs to Kenroy Park!! * Beautiful 2 story LIVING ROOM features newer Hardwood Flooring and adjoining Formal DINING ROOM with newer Hardwood Flooring & Crown Molding! Meticulously maintained with tons of upgrades! The KITCHEN is a Gourmet's Delight with 42 inch Maple Cabinets, gleaming Hardwood Flooring, sharp Black Appliances (the stove is new!) and convenient Desk! A light and bright Eating Area with Sliding Glass Door ( Pella) to the awesome Back Yard! The Impressive FAMILY ROOM has newer Hardwood Flooring, Gas Logs Fireplace and Crown Molding! FIRST FLOOR MASTER BEDROOM is breathtaking with Walk-in Closet, Crown Molding and Gorgeous Master Bath! Hall also has Newer Hardwood Flooring and Crown Molding and Beautiful Powder Room! Two beautiful BEDROOMS on the 2nd level with new carpeting and huge closets and Full Bath! The outstanding FINISHED BASEMENT features 1/2 BATH, newer carpeting, bar and huge area for relaxing or playing some games with the family! Outside features paver brick patio and commercial custom Built-In Grill with natural gas! The yard is beautiful! Pella Windows throughout! A MUST SEE! Shows Like a Model!!! Association Dues covers landscaping!!
Property Specifics
| Single Family | |
| — | |
| — | |
| 2006 | |
| Full | |
| — | |
| No | |
| 0.28 |
| Du Page | |
| Silverleaf | |
| 85 / Monthly | |
| Lawn Care | |
| Lake Michigan | |
| Public Sewer | |
| 11184087 | |
| 0224300082 |
Property History
| DATE: | EVENT: | PRICE: | SOURCE: |
|---|---|---|---|
| 10 Sep, 2021 | Sold | $390,000 | MRED MLS |
| 14 Aug, 2021 | Under contract | $419,500 | MRED MLS |
| 9 Aug, 2021 | Listed for sale | $419,500 | MRED MLS |
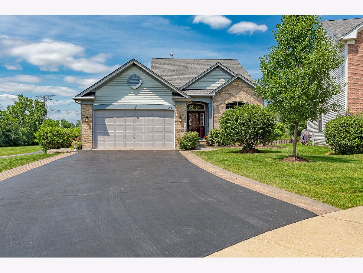
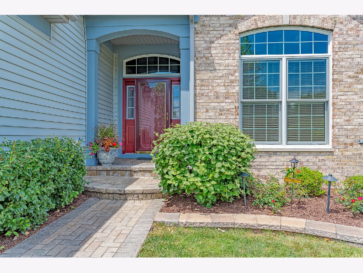
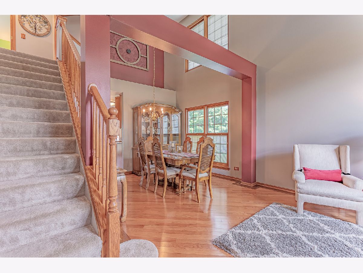
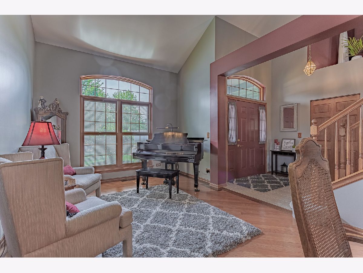
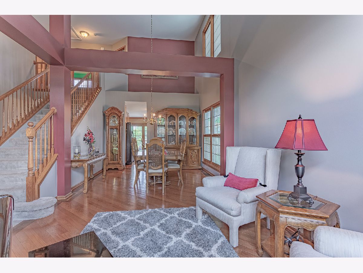
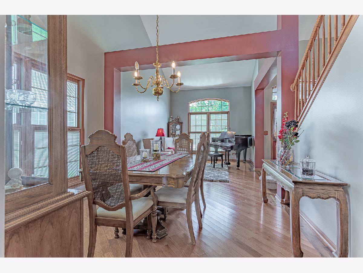
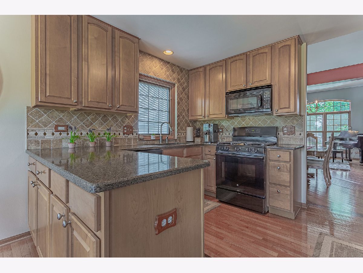
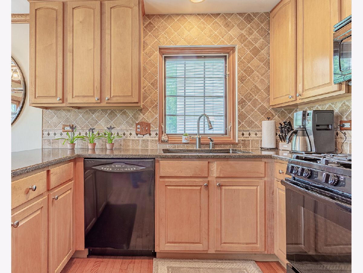
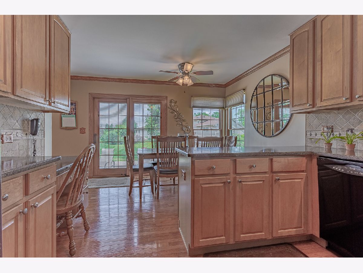
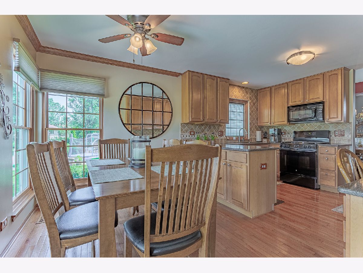
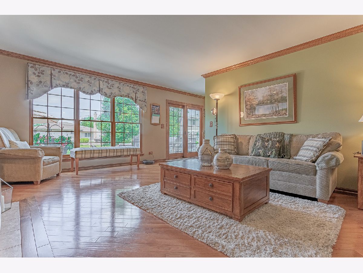
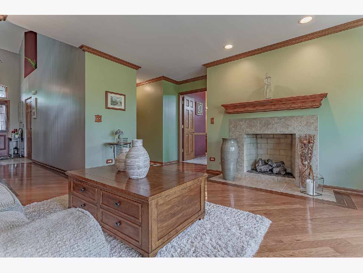
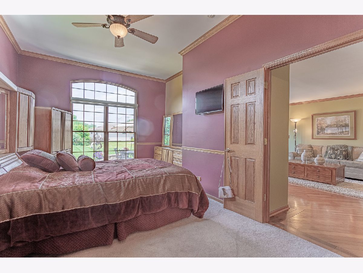
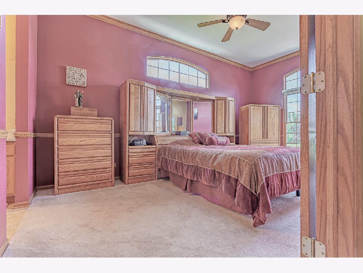
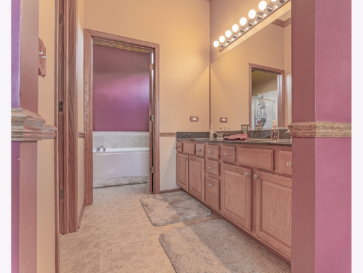
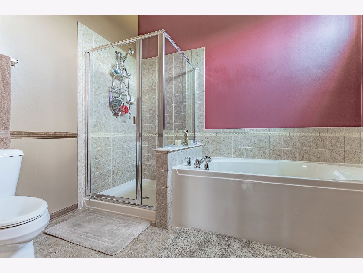
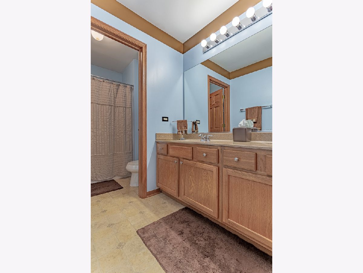
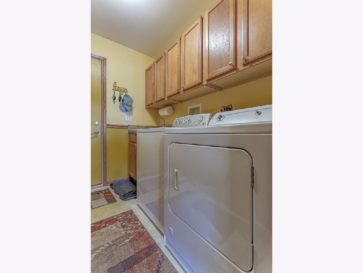
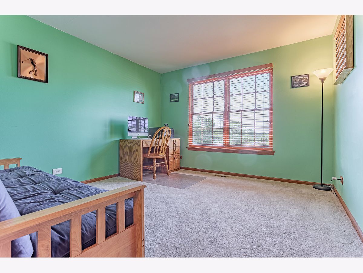
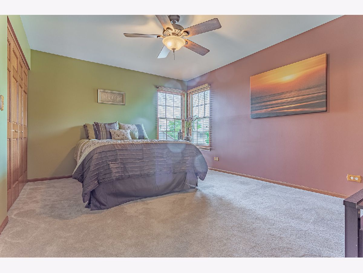
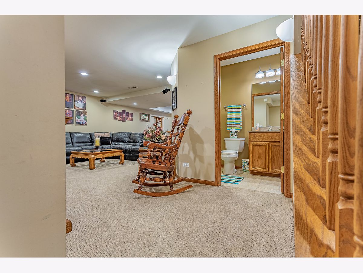
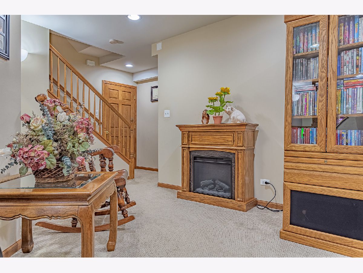
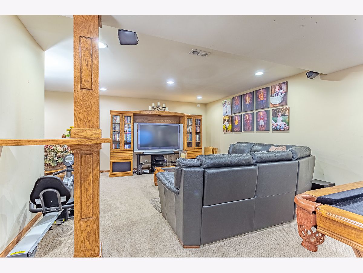
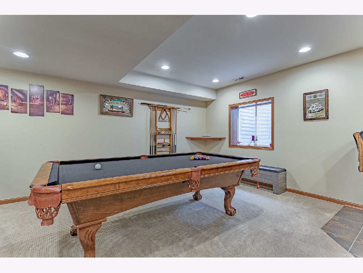
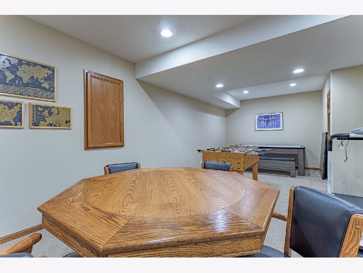
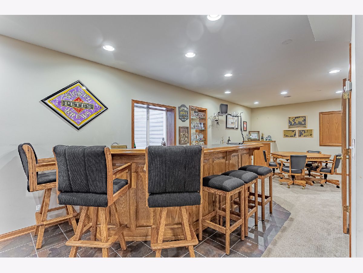
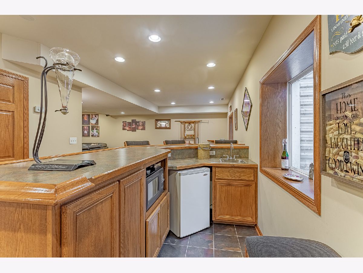
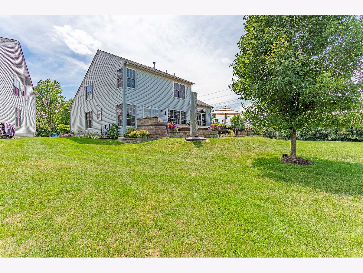
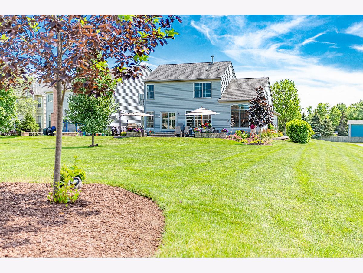
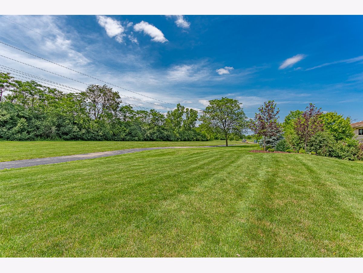
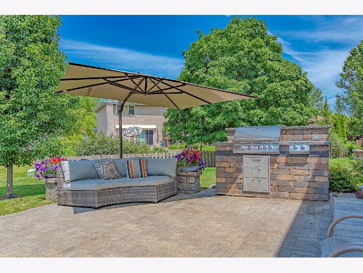
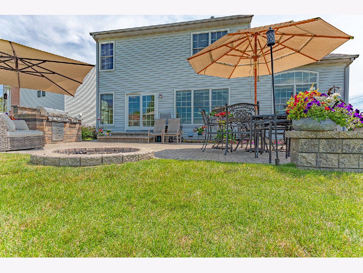
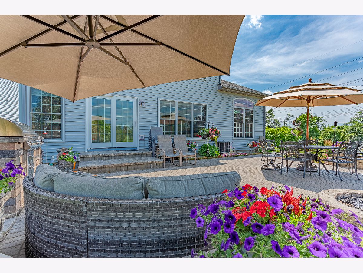
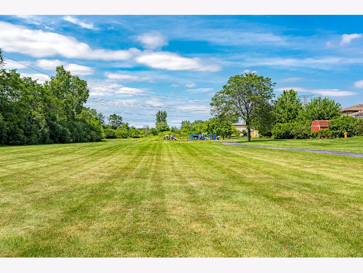
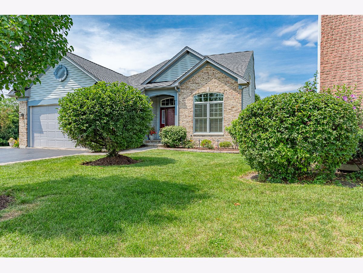
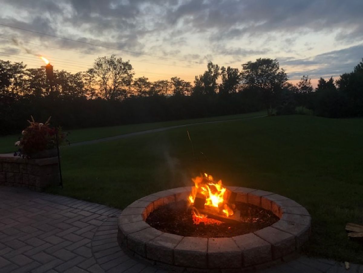
Room Specifics
Total Bedrooms: 3
Bedrooms Above Ground: 3
Bedrooms Below Ground: 0
Dimensions: —
Floor Type: Carpet
Dimensions: —
Floor Type: Carpet
Full Bathrooms: 4
Bathroom Amenities: —
Bathroom in Basement: 1
Rooms: Eating Area,Recreation Room
Basement Description: Finished
Other Specifics
| 2 | |
| — | |
| Asphalt | |
| Porch, Brick Paver Patio, Storms/Screens, Outdoor Grill | |
| — | |
| 341X14X159X77 | |
| — | |
| Full | |
| Vaulted/Cathedral Ceilings, Hardwood Floors, First Floor Bedroom, First Floor Laundry, First Floor Full Bath, Walk-In Closet(s), Separate Dining Room | |
| Range, Microwave, Dishwasher, Refrigerator, Washer, Dryer, Disposal | |
| Not in DB | |
| Park, Lake, Sidewalks, Street Lights, Street Paved | |
| — | |
| — | |
| Gas Log |
Tax History
| Year | Property Taxes |
|---|---|
| 2021 | $11,416 |
Contact Agent
Nearby Similar Homes
Nearby Sold Comparables
Contact Agent
Listing Provided By
Berkshire Hathaway HomeServices American Heritage


