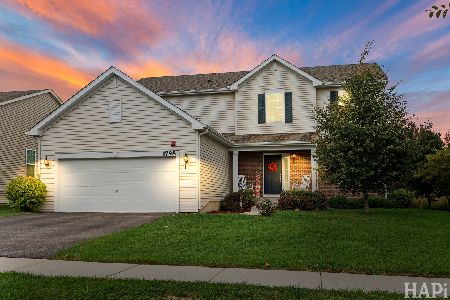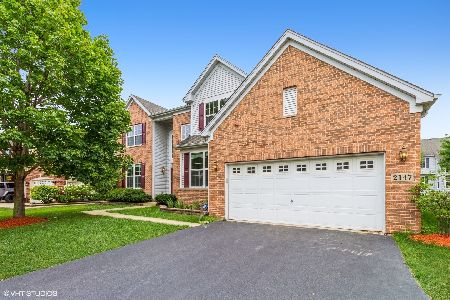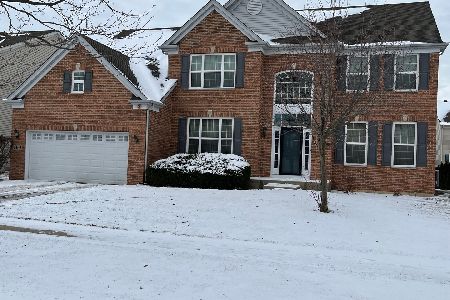2187 Amelia Lane, Hoffman Estates, Illinois 60192
$573,108
|
Sold
|
|
| Status: | Closed |
| Sqft: | 3,408 |
| Cost/Sqft: | $158 |
| Beds: | 4 |
| Baths: | 4 |
| Year Built: | 2008 |
| Property Taxes: | $11,092 |
| Days On Market: | 1341 |
| Lot Size: | 0,19 |
Description
Impressive 3400+sq.ft. upgraded home plus a full finished basement! Welcoming front porch leads to the two-story foyer with hardwood flooring. Open floor plan with 9ft. ceilings thru-out the main level. Hardwood floors in the living room with recessed lights and spacious dining room with hardwood floors. Fantastic family room with hardwood floors, a fireplace, recessed lights and a ceiling fan. Center island kitchen with 42" cabinets, granite counters, recessed lights, all stainless steel appliances, and a large pantry closet! Breakfast area with sliding door access to the patio-great for BBQ's and entertaining. First floor office, den or bedroom with a ceiling fan and recessed lights. Guest bath and first floor laundry room with extra storage. Upstairs is a fantastic loft or office area with recessed lights and a ceiling fan. Large master suite with volume ceiling, two walk-in closets and a deluxe master bath with double vanity, separate shower and a soaking tub. Three additional bedrooms with ceiling fans, recessed lights and walk-in closets with easy access to the hallway bathroom. Huge finished basement with a rec room, play room, theatre room with bar, and a full bathroom. Plenty of storage. Fully fenced yard with large patio and hardscaping. Big 3-car garage. Great location in desirable Beacon Pointe!!
Property Specifics
| Single Family | |
| — | |
| — | |
| 2008 | |
| — | |
| NORMANDY | |
| No | |
| 0.19 |
| Cook | |
| Beacon Pointe | |
| 220 / Annual | |
| — | |
| — | |
| — | |
| 11375933 | |
| 06053040110000 |
Nearby Schools
| NAME: | DISTRICT: | DISTANCE: | |
|---|---|---|---|
|
Grade School
Timber Trails Elementary School |
46 | — | |
|
Middle School
Larsen Middle School |
46 | Not in DB | |
|
High School
Elgin High School |
46 | Not in DB | |
Property History
| DATE: | EVENT: | PRICE: | SOURCE: |
|---|---|---|---|
| 14 Jul, 2010 | Sold | $407,000 | MRED MLS |
| 4 Jun, 2010 | Under contract | $419,900 | MRED MLS |
| — | Last price change | $439,000 | MRED MLS |
| 18 Mar, 2010 | Listed for sale | $449,900 | MRED MLS |
| 3 Jun, 2022 | Sold | $573,108 | MRED MLS |
| 18 Apr, 2022 | Under contract | $539,900 | MRED MLS |
| 15 Apr, 2022 | Listed for sale | $539,900 | MRED MLS |
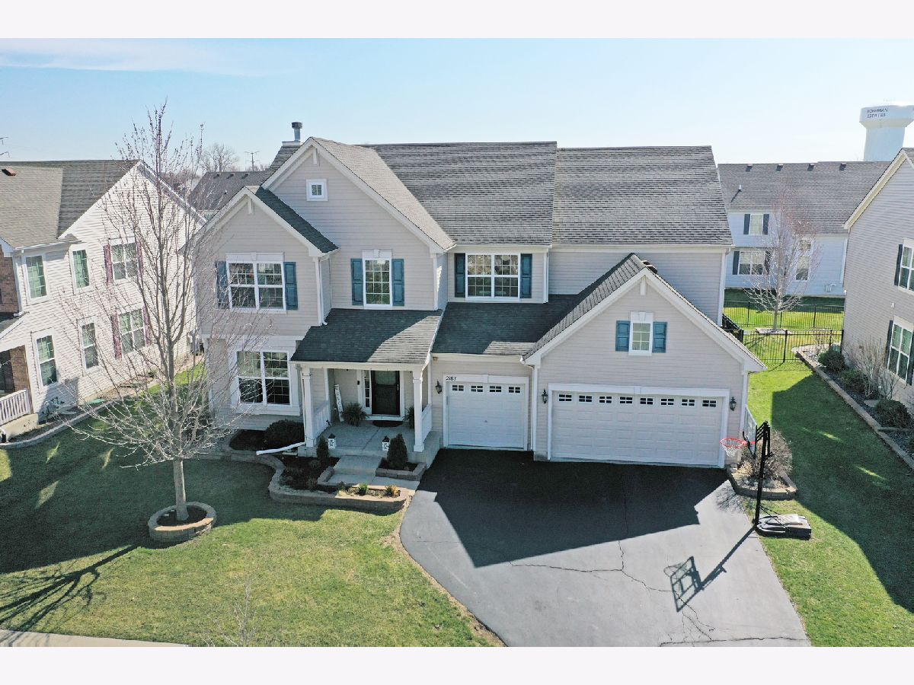
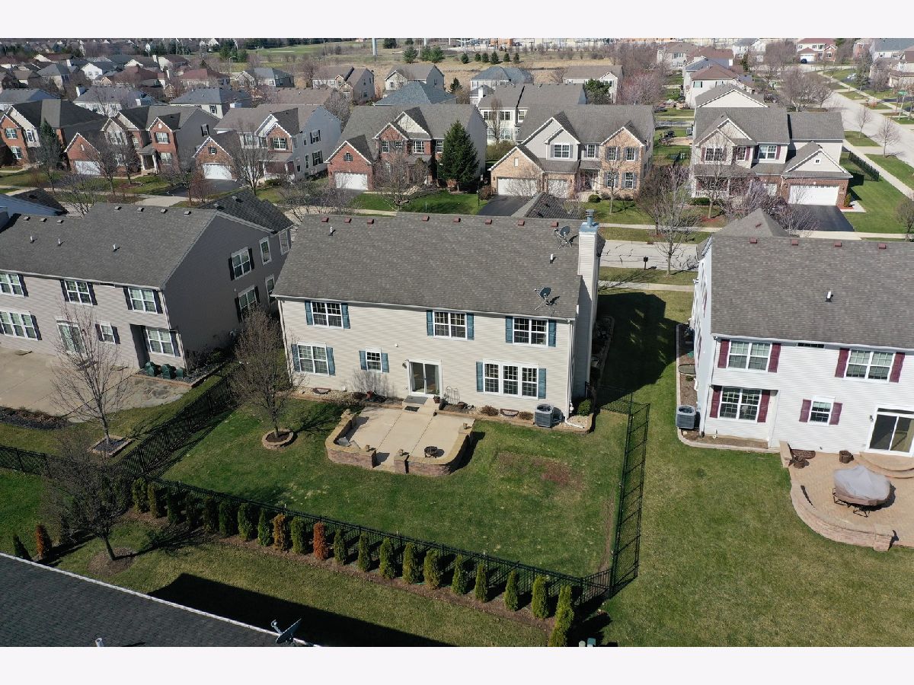
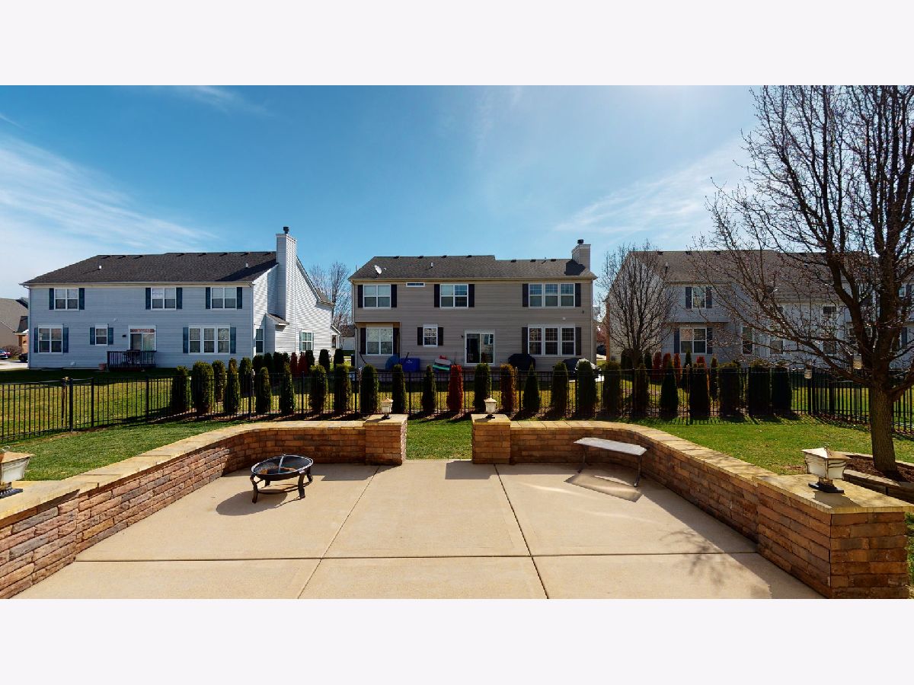
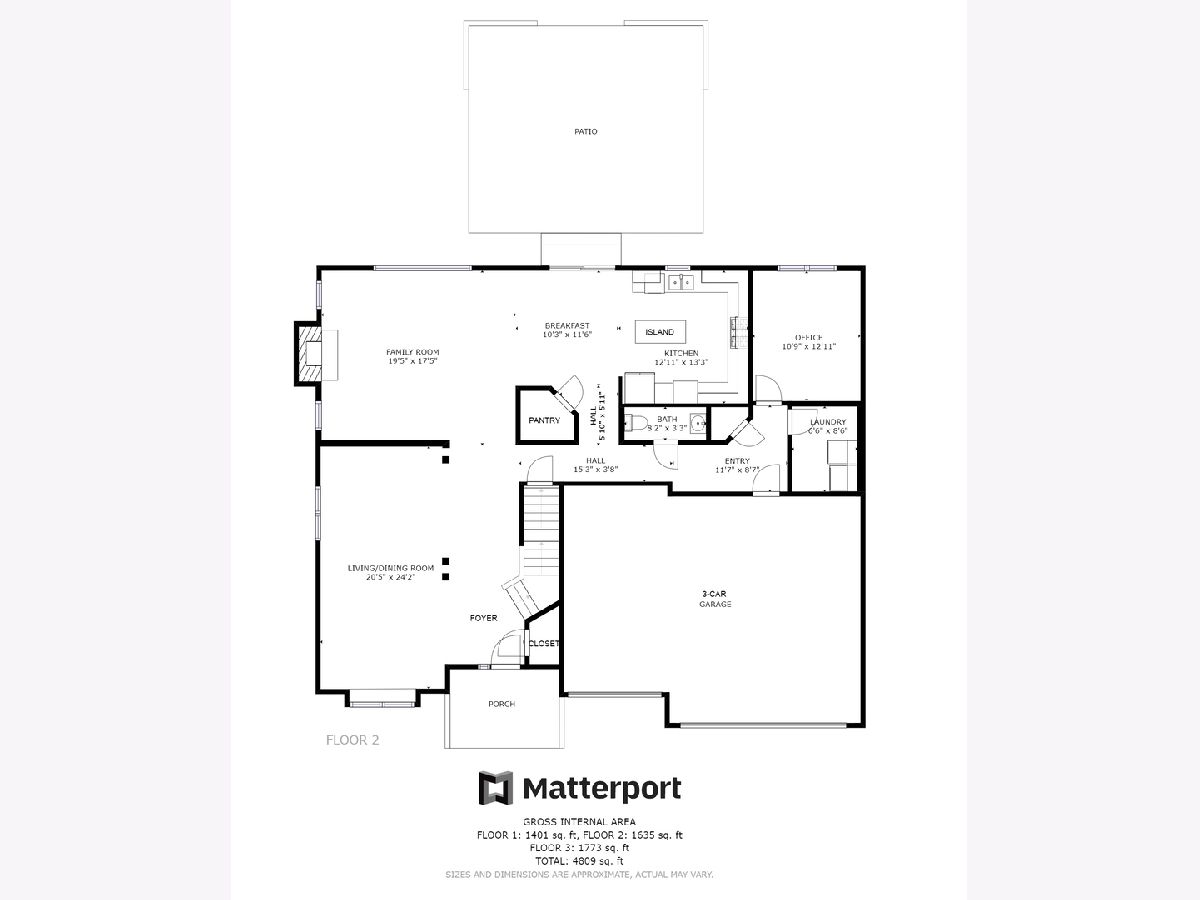
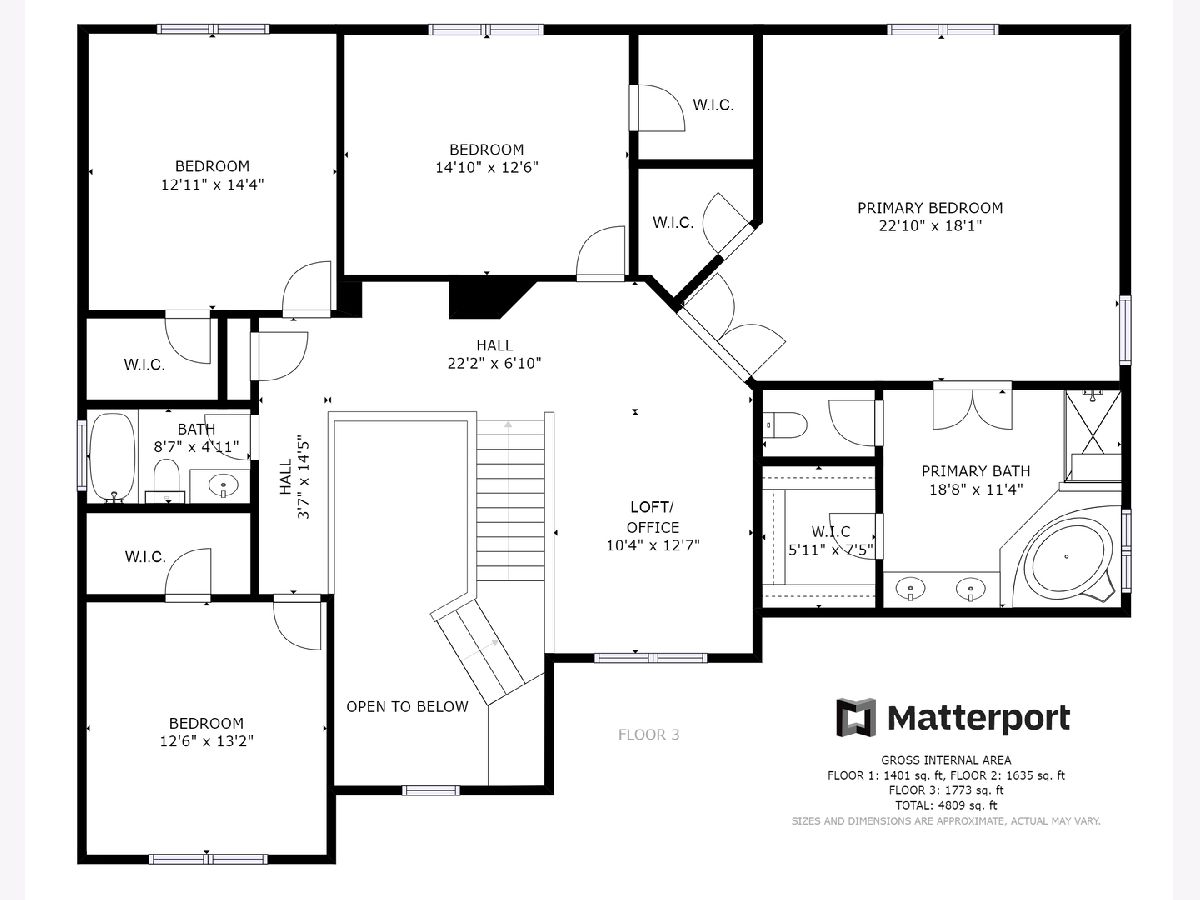
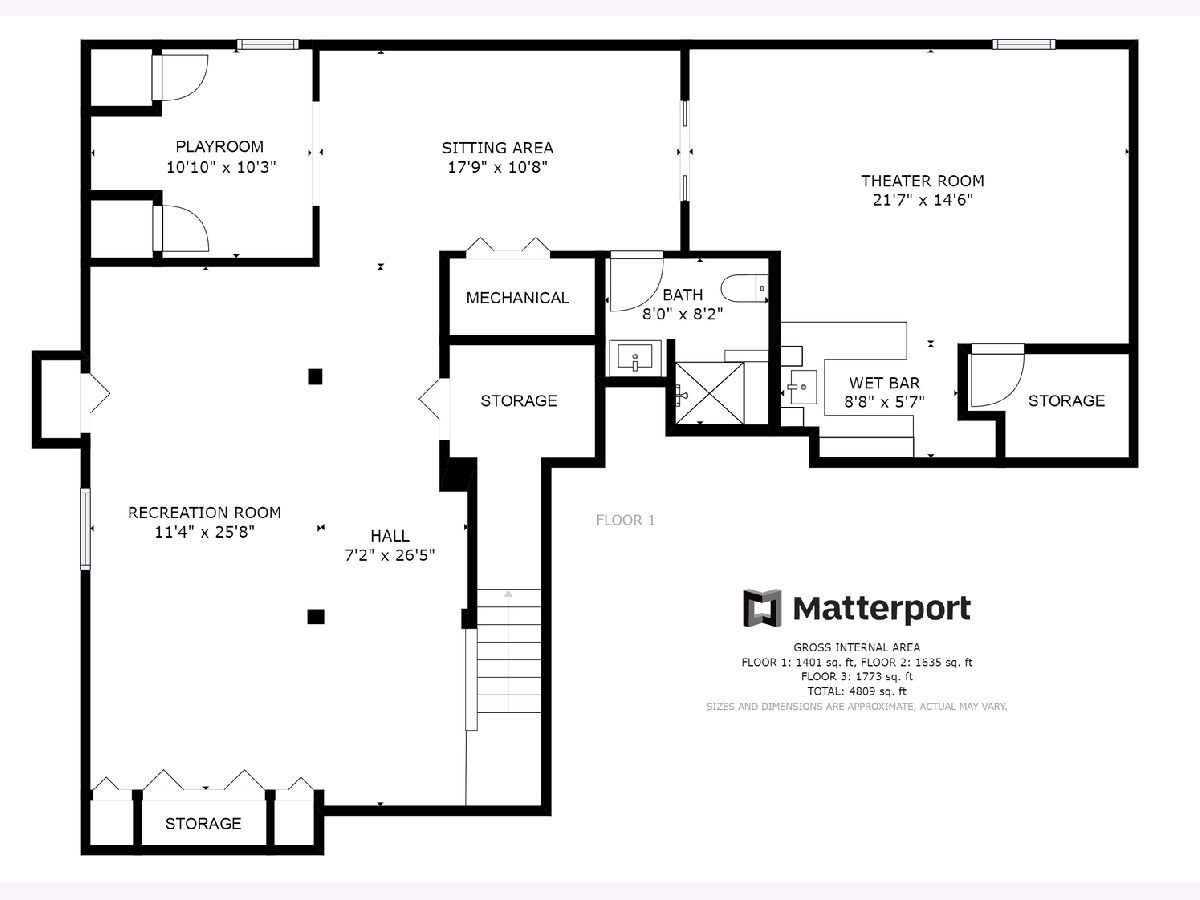
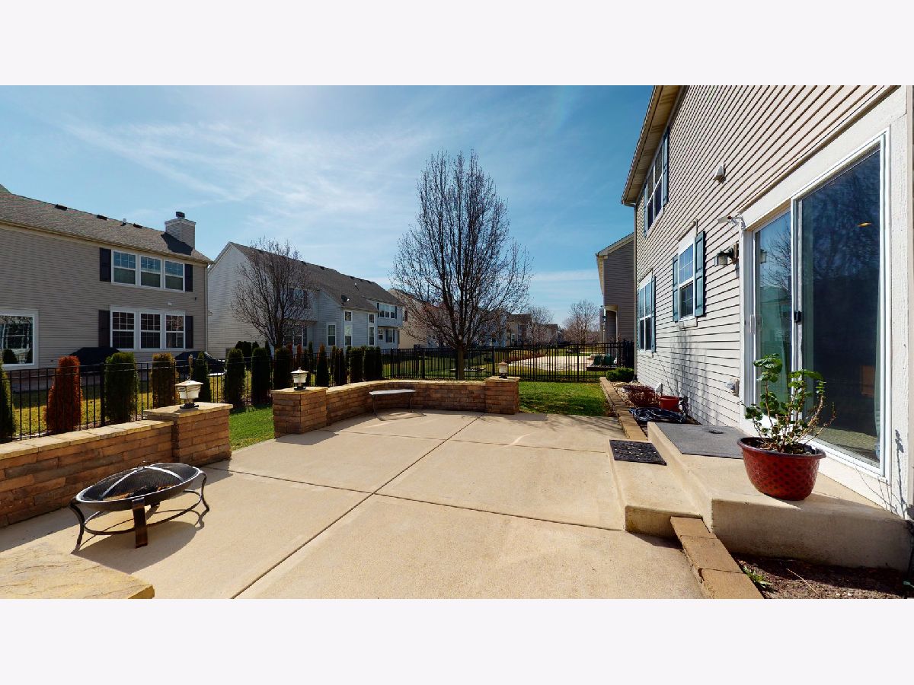
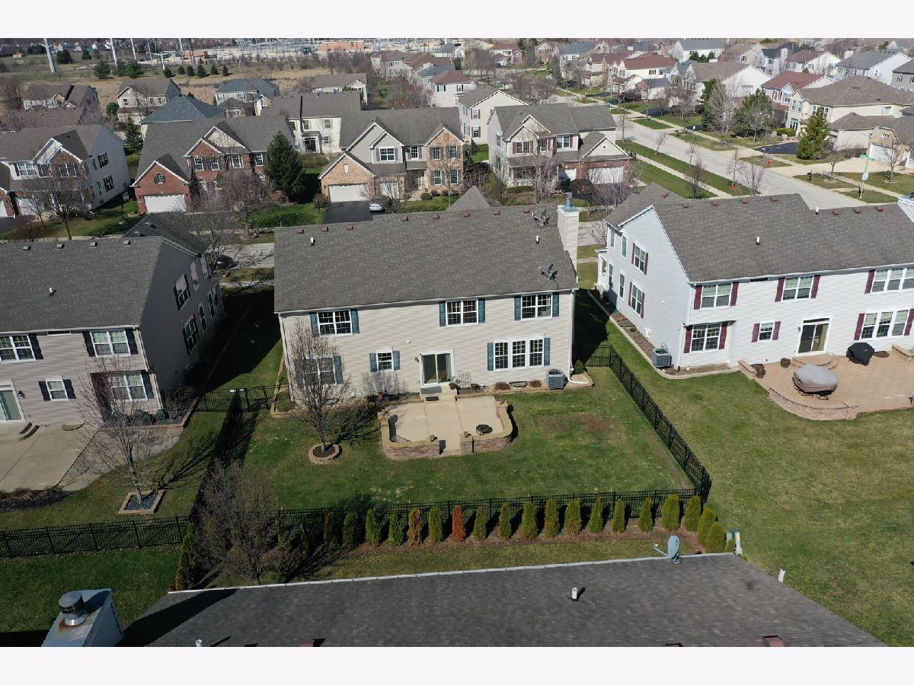
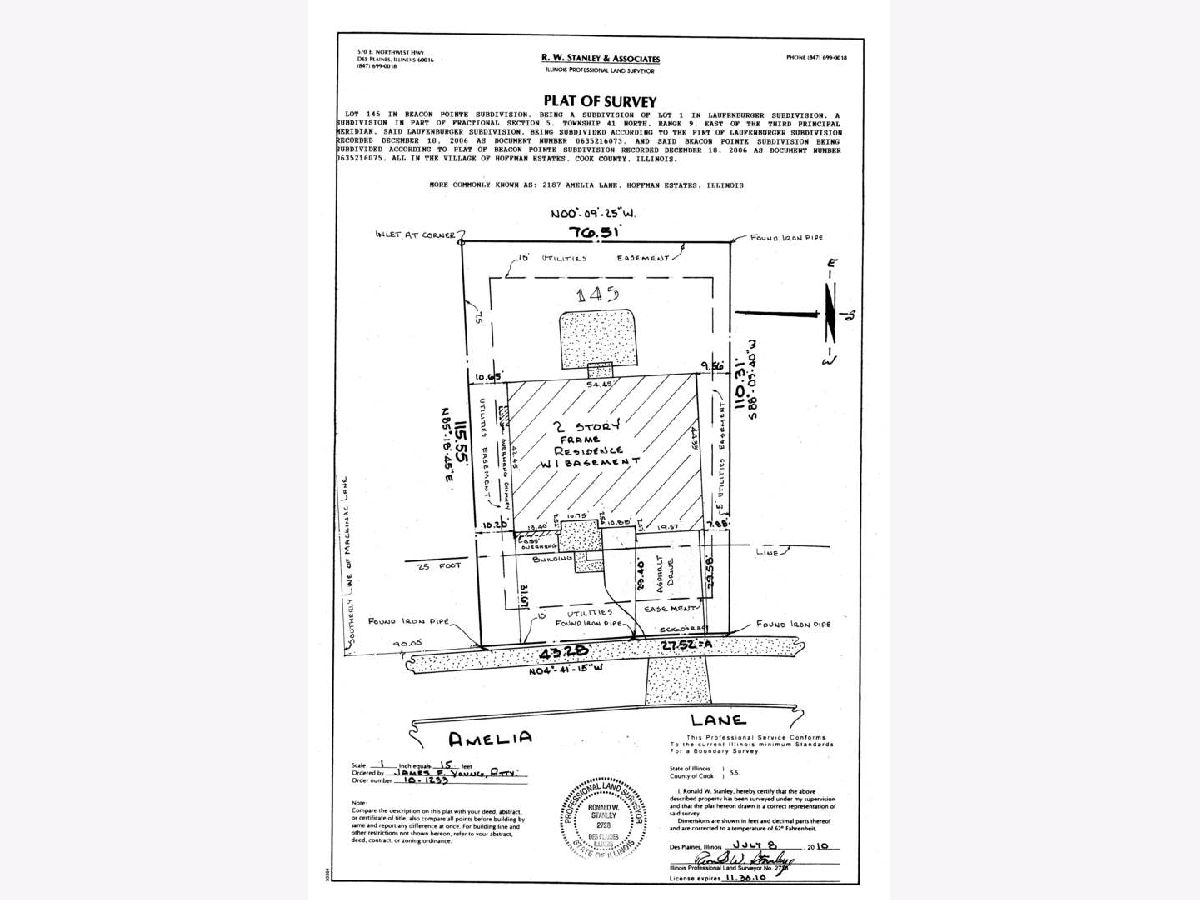
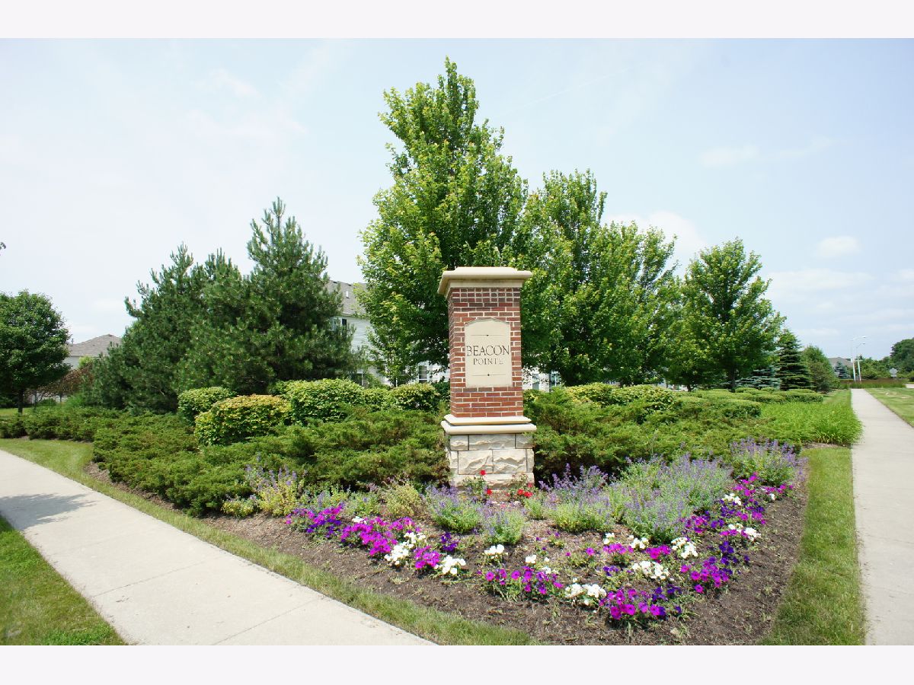
Room Specifics
Total Bedrooms: 4
Bedrooms Above Ground: 4
Bedrooms Below Ground: 0
Dimensions: —
Floor Type: —
Dimensions: —
Floor Type: —
Dimensions: —
Floor Type: —
Full Bathrooms: 4
Bathroom Amenities: Separate Shower,Double Sink,Soaking Tub
Bathroom in Basement: 1
Rooms: —
Basement Description: Finished
Other Specifics
| 3 | |
| — | |
| Asphalt | |
| — | |
| — | |
| 71 X 115 X 77 X 110 | |
| — | |
| — | |
| — | |
| — | |
| Not in DB | |
| — | |
| — | |
| — | |
| — |
Tax History
| Year | Property Taxes |
|---|---|
| 2010 | $8,847 |
| 2022 | $11,092 |
Contact Agent
Nearby Similar Homes
Nearby Sold Comparables
Contact Agent
Listing Provided By
RE/MAX Suburban



