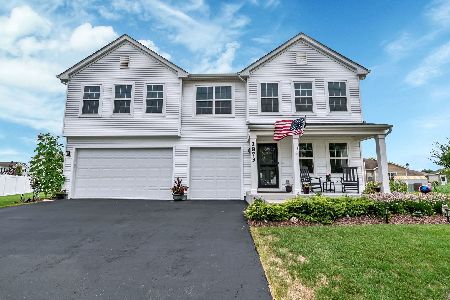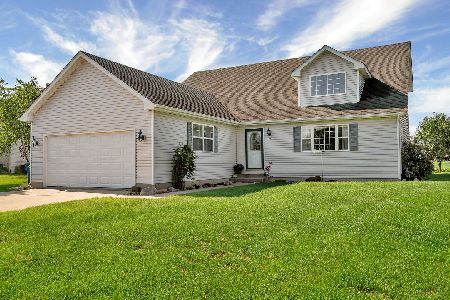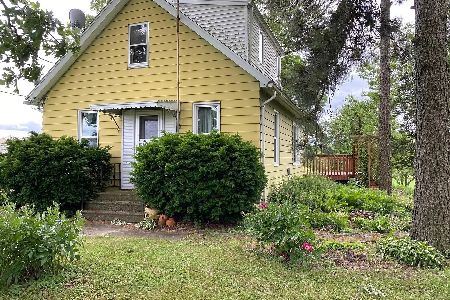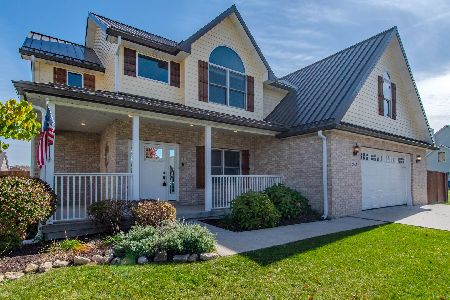2188 Locust Road, Morris, Illinois 60450
$299,000
|
Sold
|
|
| Status: | Closed |
| Sqft: | 2,276 |
| Cost/Sqft: | $132 |
| Beds: | 4 |
| Baths: | 3 |
| Year Built: | 2006 |
| Property Taxes: | $6,262 |
| Days On Market: | 2333 |
| Lot Size: | 0,37 |
Description
Stunning Craftsman Farmhouse-style home with nothing to do but move in! Brick pillars w/ mailbox and solar lights. Wood shutters, brick, and covered front porch create curb appeal. 2 story foyer. Formal living. Formal dining w/ chair rail. Family rm has a fireplace w/ mantle & granite surround-will create a cozy atmosphere on cold winter days. Kitchen has pot filler, granite, backsplash, breakfast bar, pantry, 42" cabinets, can lighting, & SS appliances. 1st floor full bath & bed. Beautiful staircase w/ oak railings & landing. Master bed w/ 14x9 master bath w/ granite dual vanity, whirlpool tub, and separate shower. Walk-in closets in all 2nd floor beds. 2nd flr laundry. Unfinished attic space 2nd flr can be used for storage or finished. Trek maintenance-free deck and pergola overlook large back yard w/ fire pit and shed. Hardwood flr and Solid six pnl doors throughout. Hardieboard siding! 9' ceilings 1st floor. Garage 10.5' ceiling. The list of upgrades and nice touches is endless!
Property Specifics
| Single Family | |
| — | |
| Farmhouse | |
| 2006 | |
| Full | |
| — | |
| No | |
| 0.37 |
| Grundy | |
| Rockwell Estates | |
| — / Not Applicable | |
| None | |
| Public | |
| Public Sewer | |
| 10520551 | |
| 0231428003 |
Nearby Schools
| NAME: | DISTRICT: | DISTANCE: | |
|---|---|---|---|
|
High School
Morris Community High School |
101 | Not in DB | |
Property History
| DATE: | EVENT: | PRICE: | SOURCE: |
|---|---|---|---|
| 16 Feb, 2012 | Sold | $215,000 | MRED MLS |
| 21 Dec, 2011 | Under contract | $229,900 | MRED MLS |
| — | Last price change | $247,500 | MRED MLS |
| 19 Oct, 2011 | Listed for sale | $247,500 | MRED MLS |
| 25 Oct, 2019 | Sold | $299,000 | MRED MLS |
| 26 Sep, 2019 | Under contract | $299,900 | MRED MLS |
| 16 Sep, 2019 | Listed for sale | $299,900 | MRED MLS |
Room Specifics
Total Bedrooms: 4
Bedrooms Above Ground: 4
Bedrooms Below Ground: 0
Dimensions: —
Floor Type: Hardwood
Dimensions: —
Floor Type: Hardwood
Dimensions: —
Floor Type: Hardwood
Full Bathrooms: 3
Bathroom Amenities: Whirlpool,Separate Shower,Double Sink
Bathroom in Basement: 0
Rooms: Foyer,Walk In Closet,Eating Area,Attic
Basement Description: Unfinished,Bathroom Rough-In,Egress Window
Other Specifics
| 2 | |
| Concrete Perimeter | |
| Concrete | |
| Deck, Porch, Storms/Screens | |
| — | |
| 90X180 | |
| Unfinished | |
| Full | |
| Hardwood Floors, First Floor Bedroom, Second Floor Laundry, First Floor Full Bath, Walk-In Closet(s) | |
| Range, Microwave, Dishwasher, Refrigerator, Washer, Dryer, Stainless Steel Appliance(s), Water Softener Owned | |
| Not in DB | |
| Sidewalks, Street Paved | |
| — | |
| — | |
| Wood Burning, Gas Starter |
Tax History
| Year | Property Taxes |
|---|---|
| 2012 | $7,069 |
| 2019 | $6,262 |
Contact Agent
Nearby Similar Homes
Nearby Sold Comparables
Contact Agent
Listing Provided By
Able Realty, Inc.







