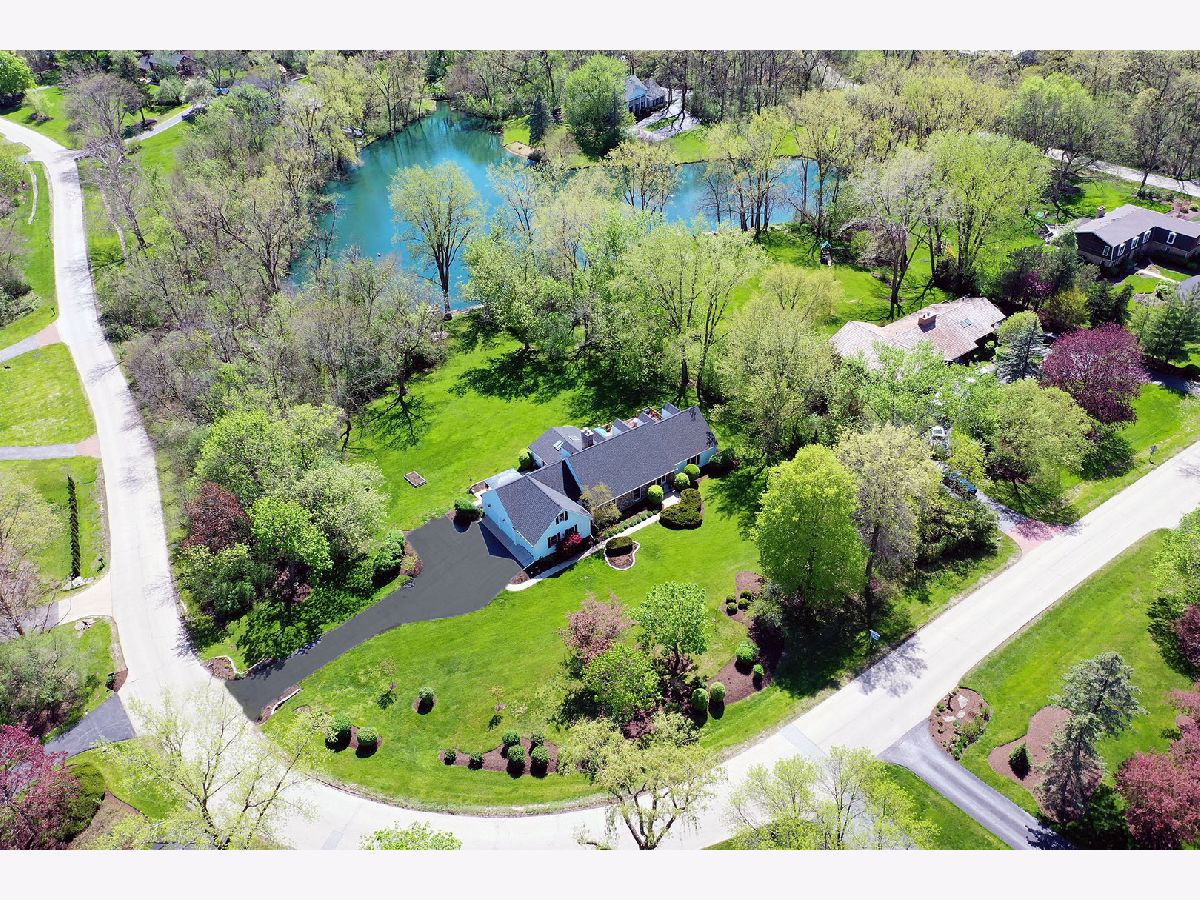21884 Andover Road, Kildeer, Illinois 60047
$785,000
|
Sold
|
|
| Status: | Closed |
| Sqft: | 3,459 |
| Cost/Sqft: | $233 |
| Beds: | 4 |
| Baths: | 4 |
| Year Built: | 1970 |
| Property Taxes: | $14,998 |
| Days On Market: | 630 |
| Lot Size: | 1,51 |
Description
New England in the Heartland... Perfect Cape Cod on Golden Pond with an acre & a Half Homesite*No Need to go on Vacation*Spectacular Comfy 3663 Sq Ft Home with 4 Bedrooms/3.1 Bathrooms Home (His & Her Private Master Bedroom Bathrooms) with a 3 Car Garage with a Spectacular Location in Wonderful Kildeer*Kildeer is a Hidden Treasure in Northern Illinois but just 35 Miles Northwest of Chicago*Beautiful Foyer Welcomes You Home with Vaulted Ceilings, Hardwood Floors & Views from Every Window*Great Floor Plan with Custom Door that Leads you into 1st Floor Master Suite with True His & Her Master Bathrooms (Both Updated)*Hers has a Soaking Tub with Separate Shower, Tons of Cabinetry, Beautiful Floors & Stunning View*His with Fantastic Shower, Great Cabinetry & Great Views*3 Quaint Bedrooms on the 2nd Floor Plus A Den/Office (Flex Room could be used for a Upstairs Family Room) & a Full Updated Bathroom that is Cute, Cute, Cute*All Have Views to the Wonderful Golden Pond*A Cook's Delight Gourmet Kitchen with Beautiful Custom Cabinetry, Granite Counters, Stainless Steel High-End Appliances, Island plus a Custom Wet Bar with Wine Cooler*Relax in the Living Room with See-through Fireplace*The Company Sized Family Room has Wonderful Views with the Walk-Out Bay Window, Vaulted Ceilings & Skylights*Large Dining Room for those Formal Dinner Parties*There is a Mud Room which Leads to a Updated 1/2 Bathroom*Finished Basement*3 Car Garage with Upstairs Storage*Relax on the Bigger then Big Party Sized Trex Deck*New HVAC (2018)*New Roof (2018)*New Gutters & Leaf Guard (2021)*Windows Replaced (2015 & 2016)*Award Winning Schools & the Wonderful Village of Kildeer*You are Going to Love to Call this One Home*Fish, Skate, Boat... Wildlife Abounds but You are Only 5 minutes from Shopping, Restaurants and 20 minutes to the Expressway*The Best of Both Worlds!!
Property Specifics
| Single Family | |
| — | |
| — | |
| 1970 | |
| — | |
| — | |
| Yes | |
| 1.51 |
| Lake | |
| Farmington | |
| 0 / Not Applicable | |
| — | |
| — | |
| — | |
| 12046245 | |
| 14272030080000 |
Nearby Schools
| NAME: | DISTRICT: | DISTANCE: | |
|---|---|---|---|
|
Grade School
Isaac Fox Elementary School |
95 | — | |
|
Middle School
Lake Zurich Middle - S Campus |
95 | Not in DB | |
|
High School
Lake Zurich High School |
95 | Not in DB | |
Property History
| DATE: | EVENT: | PRICE: | SOURCE: |
|---|---|---|---|
| 31 Dec, 2008 | Sold | $645,000 | MRED MLS |
| 20 Dec, 2008 | Under contract | $684,900 | MRED MLS |
| 5 Dec, 2008 | Listed for sale | $684,900 | MRED MLS |
| 11 Jun, 2024 | Sold | $785,000 | MRED MLS |
| 14 May, 2024 | Under contract | $804,550 | MRED MLS |
| 3 May, 2024 | Listed for sale | $804,550 | MRED MLS |




































































Room Specifics
Total Bedrooms: 4
Bedrooms Above Ground: 4
Bedrooms Below Ground: 0
Dimensions: —
Floor Type: —
Dimensions: —
Floor Type: —
Dimensions: —
Floor Type: —
Full Bathrooms: 4
Bathroom Amenities: Separate Shower,Double Sink,Garden Tub,European Shower,Soaking Tub
Bathroom in Basement: 0
Rooms: —
Basement Description: Partially Finished
Other Specifics
| 3 | |
| — | |
| Asphalt | |
| — | |
| — | |
| 115X219X80X184X169X104X300 | |
| Unfinished | |
| — | |
| — | |
| — | |
| Not in DB | |
| — | |
| — | |
| — | |
| — |
Tax History
| Year | Property Taxes |
|---|---|
| 2008 | $12,165 |
| 2024 | $14,998 |
Contact Agent
Nearby Sold Comparables
Contact Agent
Listing Provided By
RE/MAX Suburban





