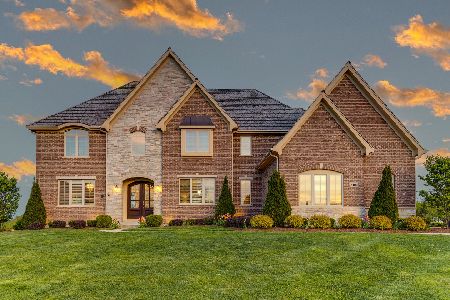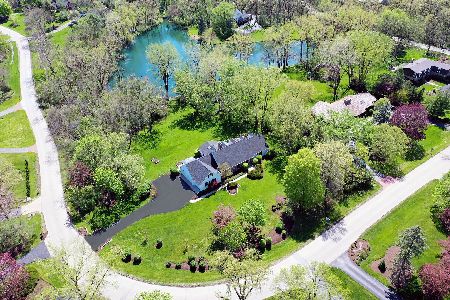21943 Andover Road, Kildeer, Illinois 60047
$575,000
|
Sold
|
|
| Status: | Closed |
| Sqft: | 3,351 |
| Cost/Sqft: | $176 |
| Beds: | 5 |
| Baths: | 4 |
| Year Built: | 1988 |
| Property Taxes: | $14,547 |
| Days On Market: | 1816 |
| Lot Size: | 1,21 |
Description
JUST GORGEOUS! Wonderful Custom Built Home in Farmington Subdivision Has It All! 5 Bedrooms! 4 Bathrooms! 3 Car Garage! Finish Basement! Entryway with Southern "Sunny" Exposure ** Vaulted Ceilings in Living Room and into Family Room **Floor to Ceiling Stone Fireplace ** Surround Sound Speakers ** Wet Bar Makes Entertaining a Breeze ** Eat In Kitchen Features Solid Wood Cabinets for Ample Storage, Stainless Steel Appliances, Built In Double Ovens, Tiled Backsplash, Pantry and Desk Space ** Sliders Leading to Wrap Around Deck, Grill & Gazebo to Be Enjoyed Practically All Year ** 1st Floor Laundry & Mud Room ** First Floor Bedroom/Study with Hall Bath ** At the End of the Day, Retreat to the Primary Suite**Beautiful Bath with 2 Skylights, Jetted Tub, Dual Sinks ,Separate Shower & Walk-in Closets ** Additional Bedrooms with Walk In Closets, Recessed Lights & Ceiling Fans **Finished Basement Adds More Living Space with A Full Bath, 2 Additional Rooms Ideal for Hobby/Exercise/Game Room** Plus Storage Room with Built in Shelving** 2ND Staircase From Basement To Garage**Nature-Like Views of Yard** Located near Deer Park Town Center, Long Grove Local Shops, Restaurants, Mariano's, and Walgreen's**THIS IS A MUST SEE- MOVE IN READY OR CAN BE TAKEN TO THE NEXT LEVEL! **Come Check It Out Today and Feel Right At Home!
Property Specifics
| Single Family | |
| — | |
| — | |
| 1988 | |
| Full | |
| CUSTOM | |
| No | |
| 1.21 |
| Lake | |
| Farmington | |
| — / Not Applicable | |
| None | |
| Private Well | |
| Septic-Private | |
| 10985494 | |
| 14272020020000 |
Nearby Schools
| NAME: | DISTRICT: | DISTANCE: | |
|---|---|---|---|
|
Grade School
Isaac Fox Elementary School |
95 | — | |
|
Middle School
Lake Zurich Middle - S Campus |
95 | Not in DB | |
|
High School
Lake Zurich High School |
95 | Not in DB | |
Property History
| DATE: | EVENT: | PRICE: | SOURCE: |
|---|---|---|---|
| 26 Mar, 2021 | Sold | $575,000 | MRED MLS |
| 15 Feb, 2021 | Under contract | $589,000 | MRED MLS |
| 2 Feb, 2021 | Listed for sale | $589,000 | MRED MLS |
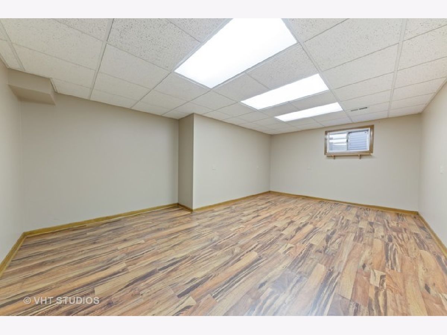
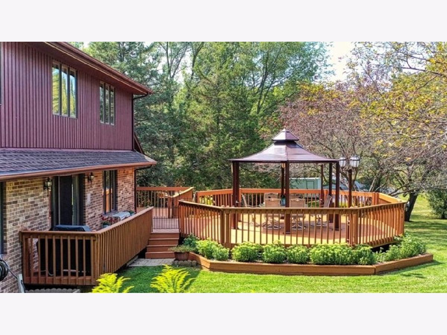
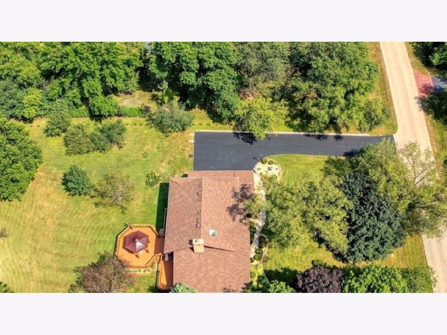
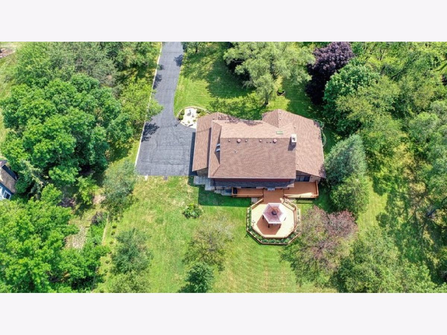
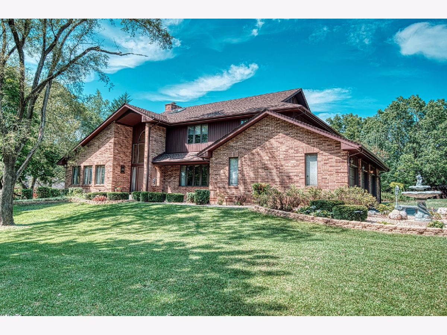
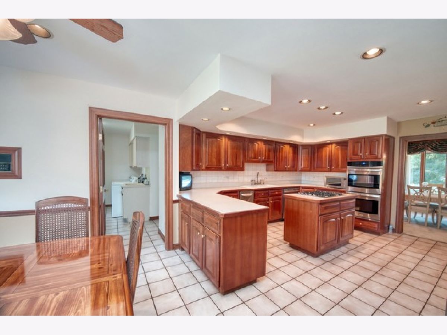
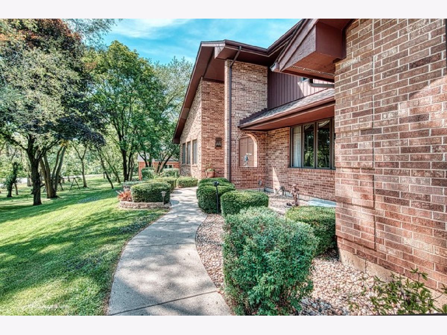
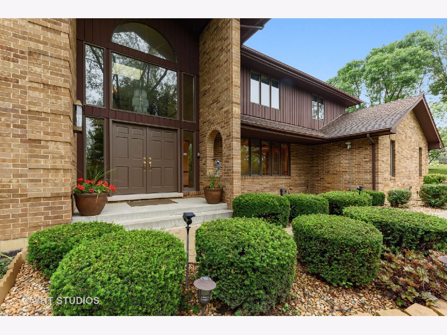
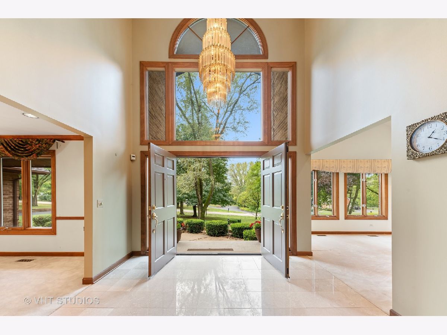
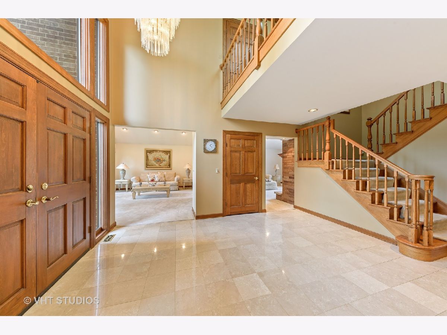
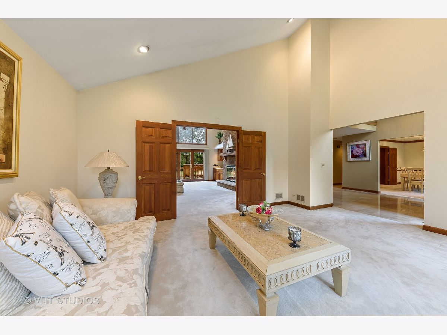
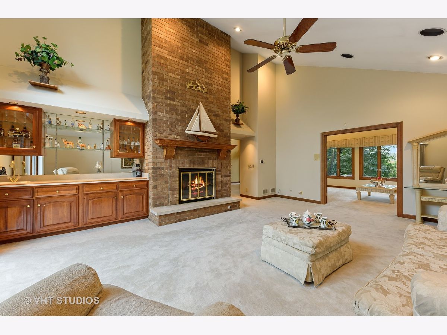
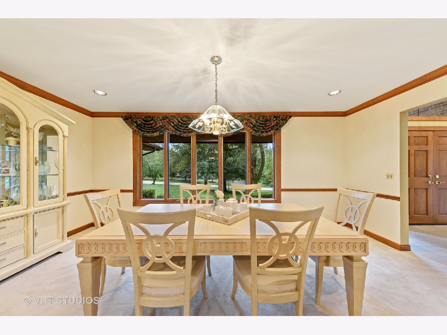
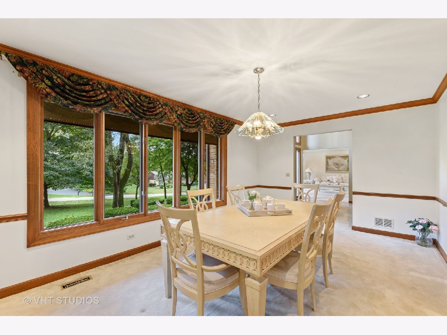
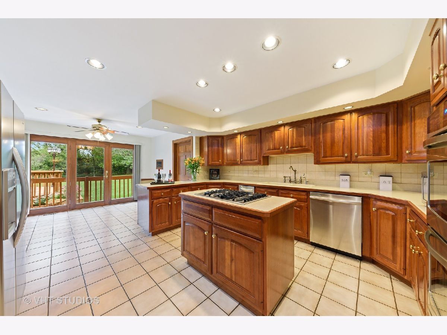
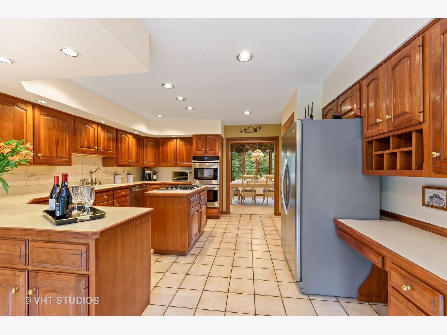
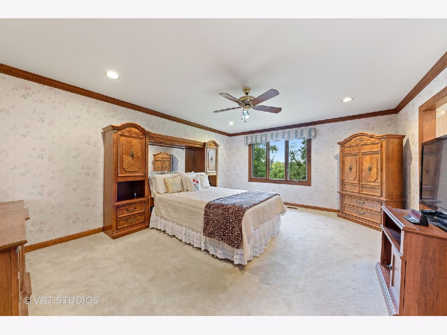
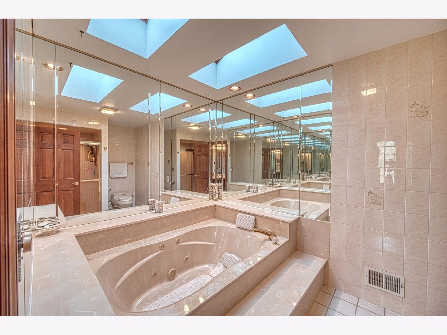
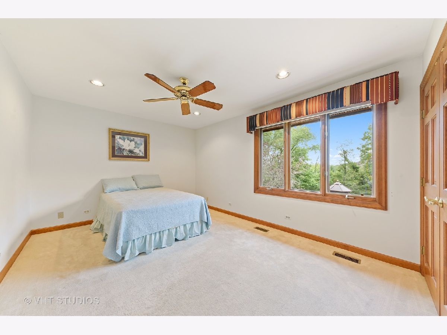
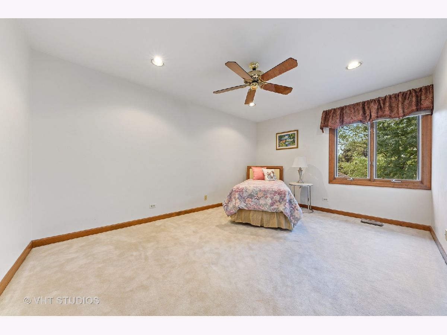
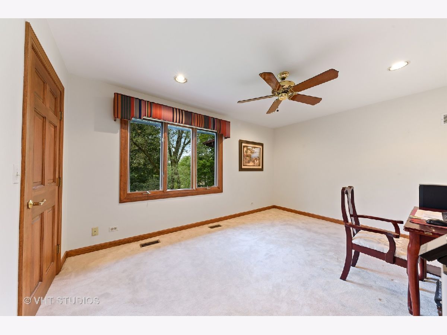
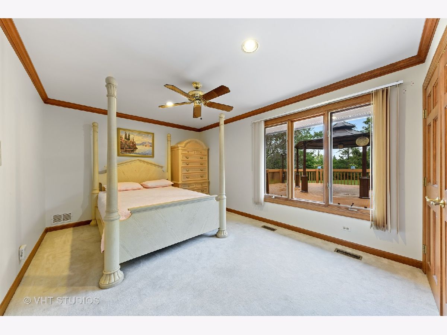
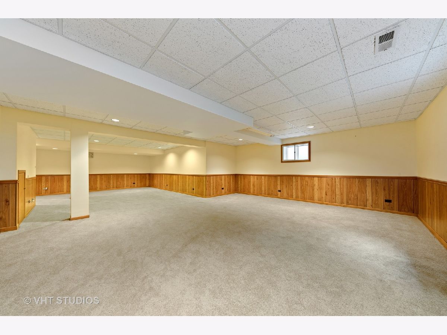
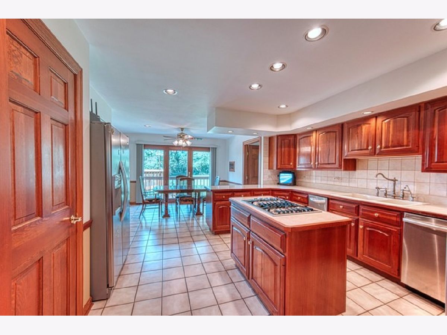
Room Specifics
Total Bedrooms: 5
Bedrooms Above Ground: 5
Bedrooms Below Ground: 0
Dimensions: —
Floor Type: Carpet
Dimensions: —
Floor Type: Carpet
Dimensions: —
Floor Type: Carpet
Dimensions: —
Floor Type: —
Full Bathrooms: 4
Bathroom Amenities: Whirlpool,Separate Shower,Double Sink
Bathroom in Basement: 1
Rooms: Bedroom 5,Recreation Room,Utility Room-Lower Level,Workshop,Loft,Storage,Bonus Room,Foyer
Basement Description: Finished
Other Specifics
| 3 | |
| — | |
| Asphalt | |
| Deck, Porch | |
| Landscaped | |
| 180X290 | |
| Unfinished | |
| Full | |
| Vaulted/Cathedral Ceilings, Skylight(s), Bar-Wet, First Floor Bedroom, First Floor Laundry, First Floor Full Bath, Walk-In Closet(s), Separate Dining Room | |
| Microwave, Dishwasher, Refrigerator, Washer, Dryer, Trash Compactor, Cooktop, Built-In Oven | |
| Not in DB | |
| — | |
| — | |
| — | |
| Gas Starter |
Tax History
| Year | Property Taxes |
|---|---|
| 2021 | $14,547 |
Contact Agent
Nearby Sold Comparables
Contact Agent
Listing Provided By
Baird & Warner



