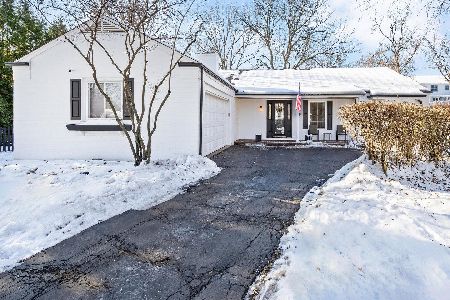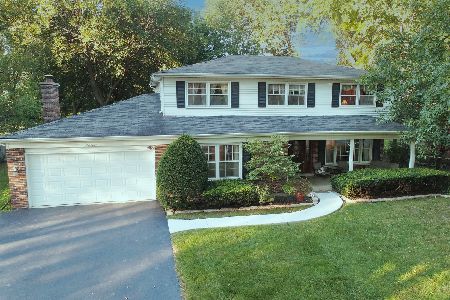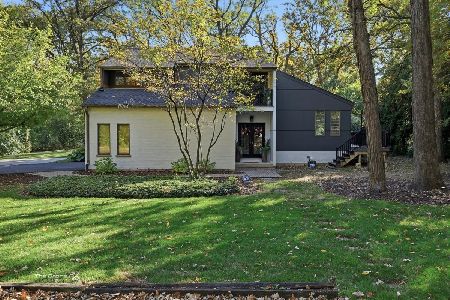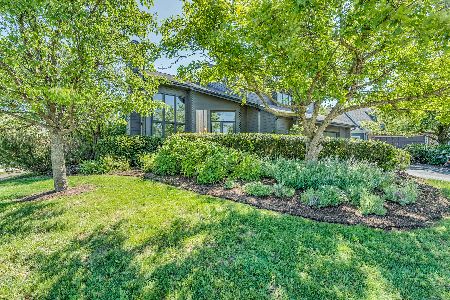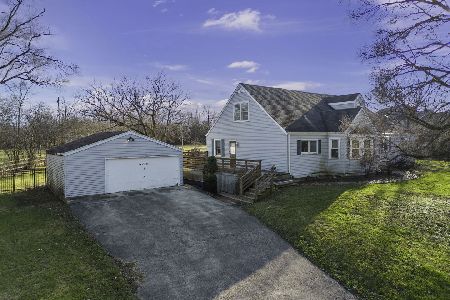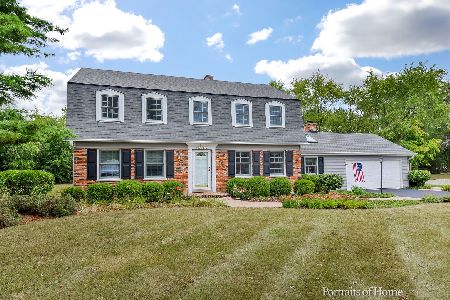2189 Charlotte Court, Wheaton, Illinois 60189
$440,000
|
Sold
|
|
| Status: | Closed |
| Sqft: | 2,979 |
| Cost/Sqft: | $156 |
| Beds: | 4 |
| Baths: | 3 |
| Year Built: | 1988 |
| Property Taxes: | $12,139 |
| Days On Market: | 2930 |
| Lot Size: | 0,25 |
Description
Warm and Spacious 4 bedroom, 2.5 bath with first floor den and finished basement! Kitchen has corian counters, stainless steel appliances and large eat in area with window bump out and center island. Open vaulted family room with cozy fireplace and sliding glass door out to the deck. Formal living and dining room plus a first floor den with a closet. Upstairs there are 2 full baths and 4 spacious bedrooms including the light and airy master bedroom with a large master bath and bonus room (great for exercise equipment). All this plus 3 car garage and a finished basement! In the last 5 years roof, skylights, furnace,air conditioner, windows, driveway, sidewalk, carpet, Master Bath, appliances in kitchen, French Doors in Family Room and Dining room have all been updated/replaced. Great cul-de-sac location across from park and walking distance to school! Close to schools, shopping, expressways and train! At this price it won't last so don't delay!!
Property Specifics
| Single Family | |
| — | |
| Traditional | |
| 1988 | |
| Full | |
| — | |
| No | |
| 0.25 |
| Du Page | |
| — | |
| 0 / Not Applicable | |
| None | |
| Lake Michigan | |
| Public Sewer | |
| 09816385 | |
| 0530102011 |
Nearby Schools
| NAME: | DISTRICT: | DISTANCE: | |
|---|---|---|---|
|
Grade School
Wiesbrook Elementary School |
200 | — | |
|
Middle School
Hubble Middle School |
200 | Not in DB | |
|
High School
Wheaton Warrenville South H S |
200 | Not in DB | |
Property History
| DATE: | EVENT: | PRICE: | SOURCE: |
|---|---|---|---|
| 6 Feb, 2018 | Sold | $440,000 | MRED MLS |
| 18 Dec, 2017 | Under contract | $464,800 | MRED MLS |
| 12 Dec, 2017 | Listed for sale | $464,800 | MRED MLS |
Room Specifics
Total Bedrooms: 4
Bedrooms Above Ground: 4
Bedrooms Below Ground: 0
Dimensions: —
Floor Type: Carpet
Dimensions: —
Floor Type: Carpet
Dimensions: —
Floor Type: Carpet
Full Bathrooms: 3
Bathroom Amenities: Whirlpool,Separate Shower,Double Sink
Bathroom in Basement: 0
Rooms: Den,Recreation Room,Game Room,Sitting Room
Basement Description: Finished
Other Specifics
| 3 | |
| Concrete Perimeter | |
| Asphalt | |
| Deck, Storms/Screens | |
| Cul-De-Sac | |
| 43X143X177X106 | |
| Unfinished | |
| Full | |
| Vaulted/Cathedral Ceilings, Skylight(s), Hardwood Floors, First Floor Laundry | |
| Range, Microwave, Dishwasher, Refrigerator, Washer, Dryer, Disposal | |
| Not in DB | |
| Street Lights, Street Paved | |
| — | |
| — | |
| Wood Burning |
Tax History
| Year | Property Taxes |
|---|---|
| 2018 | $12,139 |
Contact Agent
Nearby Similar Homes
Nearby Sold Comparables
Contact Agent
Listing Provided By
Keller Williams Inspire - Geneva

