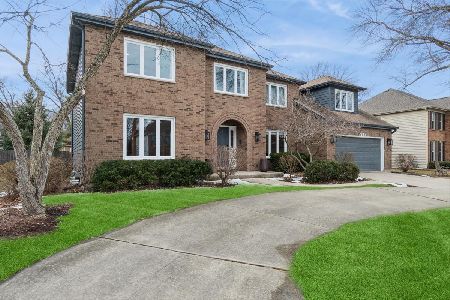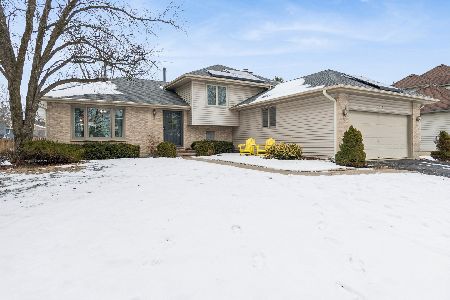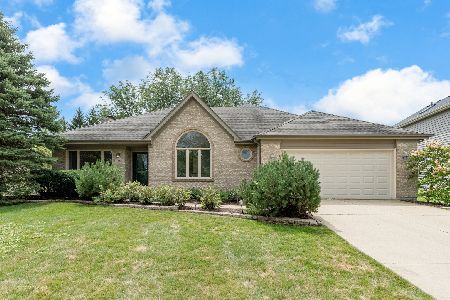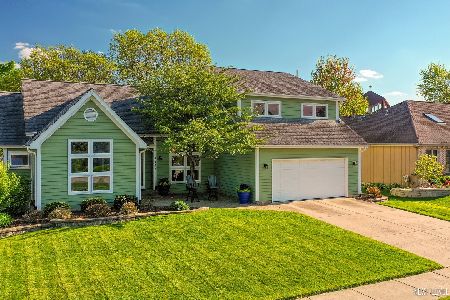2189 Hidden Valley Drive, Naperville, Illinois 60565
$355,000
|
Sold
|
|
| Status: | Closed |
| Sqft: | 2,326 |
| Cost/Sqft: | $161 |
| Beds: | 4 |
| Baths: | 3 |
| Year Built: | 1992 |
| Property Taxes: | $7,472 |
| Days On Market: | 3425 |
| Lot Size: | 0,32 |
Description
Stately Ranch Home on gorgeous lot with pond views! New carpet through-out! Walk into amazing Foyer with 10' ceilings! Large Living Room that opens into Dining Room. Enjoy meals while overlooking the pond next door. Family Room with wood burning fireplace, tray ceiling & hardwood floors. Kitchen features 2 pantries, eat-in table space, skylight, fully applianced, ceiling fan & tile backsplash. Three season room directly off Kitchen. Large Master Bedroom with tray ceiling & walk in closet. Oversized Master Bath with whirlpool tub, double sinks, separate shower with newer doors & octagon shaped window. Three other generous sized bedrooms. 1st Floor Laundry Room with washer & dryer. Furnace & A/C 2011. Pella windows thru-out. Cedar & brick exterior. Basement ready for your finishing. Shed in backyard for extra storage. New light fixtures in Foyer, Living Room & Hall. Entertaining Deck leading to paver patio. Stamped concrete driveway. Mature trees on premium lot.
Property Specifics
| Single Family | |
| — | |
| Ranch | |
| 1992 | |
| Partial | |
| PROVIDENCE | |
| No | |
| 0.32 |
| Du Page | |
| Hidden Valley Lake Estates | |
| 200 / Annual | |
| None | |
| Lake Michigan | |
| Public Sewer | |
| 09366046 | |
| 0833317024 |
Nearby Schools
| NAME: | DISTRICT: | DISTANCE: | |
|---|---|---|---|
|
Grade School
Meadow Glens Elementary School |
203 | — | |
|
Middle School
Madison Junior High School |
203 | Not in DB | |
|
High School
Naperville Central High School |
203 | Not in DB | |
Property History
| DATE: | EVENT: | PRICE: | SOURCE: |
|---|---|---|---|
| 7 Dec, 2016 | Sold | $355,000 | MRED MLS |
| 22 Nov, 2016 | Under contract | $375,000 | MRED MLS |
| 13 Oct, 2016 | Listed for sale | $375,000 | MRED MLS |
Room Specifics
Total Bedrooms: 4
Bedrooms Above Ground: 4
Bedrooms Below Ground: 0
Dimensions: —
Floor Type: Carpet
Dimensions: —
Floor Type: Carpet
Dimensions: —
Floor Type: Hardwood
Full Bathrooms: 3
Bathroom Amenities: Whirlpool,Double Sink
Bathroom in Basement: 0
Rooms: Foyer
Basement Description: Unfinished,Crawl
Other Specifics
| 2 | |
| Concrete Perimeter | |
| Concrete | |
| Deck, Storms/Screens | |
| Water View | |
| 70X111X110X46X176 | |
| — | |
| Full | |
| Vaulted/Cathedral Ceilings, Hardwood Floors, First Floor Bedroom, First Floor Laundry, First Floor Full Bath | |
| Double Oven, Microwave, Dishwasher, Refrigerator, Washer, Dryer, Disposal | |
| Not in DB | |
| Sidewalks, Street Lights, Street Paved | |
| — | |
| — | |
| Wood Burning |
Tax History
| Year | Property Taxes |
|---|---|
| 2016 | $7,472 |
Contact Agent
Nearby Similar Homes
Nearby Sold Comparables
Contact Agent
Listing Provided By
Realty Executives Premiere











