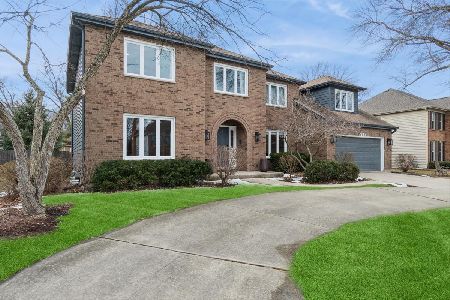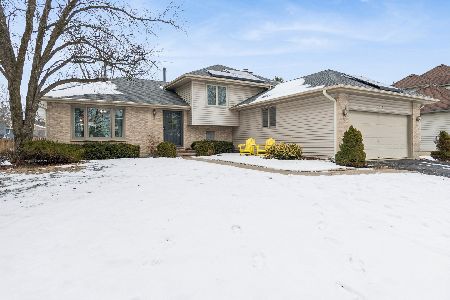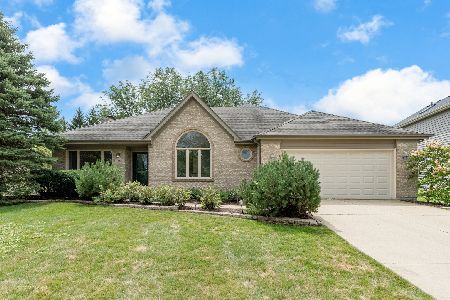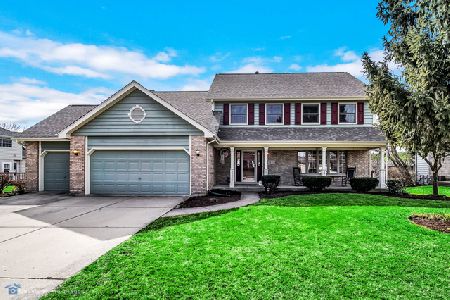1659 Pathway Drive, Naperville, Illinois 60565
$412,000
|
Sold
|
|
| Status: | Closed |
| Sqft: | 2,375 |
| Cost/Sqft: | $177 |
| Beds: | 3 |
| Baths: | 3 |
| Year Built: | 1992 |
| Property Taxes: | $7,753 |
| Days On Market: | 2580 |
| Lot Size: | 0,24 |
Description
Beautifully updated 2-Story in desirable Hidden Valley Lake! Spacious open floor plan boasts volume ceilings and attractive new hardwood floors throughout the first floor! Updated kitchen includes white cabinets, granite counters, new backsplash, stainless appliances, and wall pantry. Kitchen opens to a large family room with newly tiled floor to ceiling fireplace and sliding glass doors leading to a huge deck with views of the beautifully landscaped, fenced yard. First floor laundry has a sink and storage cabinets. Second floor includes a loft which overlooks the foyer and three generous bedrooms including a master suite with volume ceilings, a walk-in closet and wall closet. The gorgeous master bath was remodeled in 2018 with designer tile, double sinks, separate shower and an appealing free-standing tub! Roof, skylight, sliding glass door and all windows have been replaced within the last 10 years! Full basement waiting for your finishing touches! Award winning schools!
Property Specifics
| Single Family | |
| — | |
| — | |
| 1992 | |
| Full | |
| — | |
| No | |
| 0.24 |
| Du Page | |
| Hidden Valley Lakes | |
| 200 / Annual | |
| Insurance | |
| Lake Michigan | |
| Public Sewer | |
| 10262851 | |
| 0833301028 |
Nearby Schools
| NAME: | DISTRICT: | DISTANCE: | |
|---|---|---|---|
|
Grade School
Meadow Glens Elementary School |
203 | — | |
|
Middle School
Madison Junior High School |
203 | Not in DB | |
|
High School
Naperville Central High School |
203 | Not in DB | |
Property History
| DATE: | EVENT: | PRICE: | SOURCE: |
|---|---|---|---|
| 28 Mar, 2019 | Sold | $412,000 | MRED MLS |
| 6 Feb, 2019 | Under contract | $419,900 | MRED MLS |
| 4 Feb, 2019 | Listed for sale | $419,900 | MRED MLS |
Room Specifics
Total Bedrooms: 3
Bedrooms Above Ground: 3
Bedrooms Below Ground: 0
Dimensions: —
Floor Type: Carpet
Dimensions: —
Floor Type: —
Full Bathrooms: 3
Bathroom Amenities: Separate Shower,Double Sink
Bathroom in Basement: 0
Rooms: Loft,Foyer
Basement Description: Unfinished
Other Specifics
| 2 | |
| — | |
| Concrete | |
| Deck | |
| Fenced Yard | |
| 80X130 | |
| — | |
| Full | |
| Vaulted/Cathedral Ceilings, Skylight(s), Hardwood Floors, First Floor Laundry, Walk-In Closet(s) | |
| Range, Microwave, Dishwasher, Refrigerator | |
| Not in DB | |
| Sidewalks, Street Lights, Street Paved | |
| — | |
| — | |
| Gas Log, Gas Starter |
Tax History
| Year | Property Taxes |
|---|---|
| 2019 | $7,753 |
Contact Agent
Nearby Similar Homes
Nearby Sold Comparables
Contact Agent
Listing Provided By
Coldwell Banker Residential











