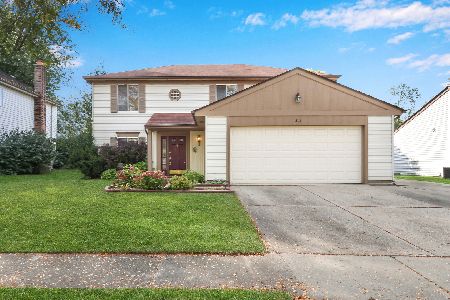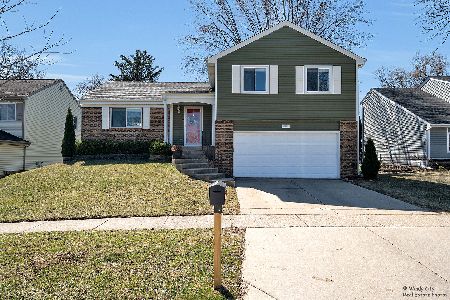219 Autumn Lane, Vernon Hills, Illinois 60061
$390,000
|
Sold
|
|
| Status: | Closed |
| Sqft: | 2,347 |
| Cost/Sqft: | $166 |
| Beds: | 4 |
| Baths: | 3 |
| Year Built: | 1979 |
| Property Taxes: | $8,718 |
| Days On Market: | 2515 |
| Lot Size: | 0,00 |
Description
LOCATION, LOCATION, LOCATION. Current owners renovated this home inside & out, over the past 2 yrs in a family friendly neighborhood. The pictures will show you everything has been updated down to the details: from the brand new vinyl exterior, new air conditioner, over-sized gutters to granite counters, marble back splashes, top of the line stainless steel appliances, updated can ceiling lights down to the premium light switches, outlets, ceiling fan - this house has been completely redone. What the pictures won't show you though is the proximity to the five family parks in Deerpath, short walk to the library, short walk to the outdoor waterpark, and short walk to the schools. Step outside with your family and enjoy the amenities within 5 minutes walk.
Property Specifics
| Single Family | |
| — | |
| — | |
| 1979 | |
| None | |
| DORCHESTER | |
| No | |
| — |
| Lake | |
| Deerpath | |
| 0 / Not Applicable | |
| None | |
| Lake Michigan | |
| Public Sewer | |
| 10300701 | |
| 15054050660000 |
Nearby Schools
| NAME: | DISTRICT: | DISTANCE: | |
|---|---|---|---|
|
Grade School
Hawthorn Elementary School (sout |
73 | — | |
|
Middle School
Hawthorn Elementary School (sout |
73 | Not in DB | |
|
High School
Vernon Hills High School |
128 | Not in DB | |
Property History
| DATE: | EVENT: | PRICE: | SOURCE: |
|---|---|---|---|
| 9 Jan, 2015 | Sold | $280,000 | MRED MLS |
| 12 Nov, 2014 | Under contract | $300,000 | MRED MLS |
| — | Last price change | $314,000 | MRED MLS |
| 8 Sep, 2014 | Listed for sale | $314,000 | MRED MLS |
| 8 May, 2019 | Sold | $390,000 | MRED MLS |
| 24 Mar, 2019 | Under contract | $390,000 | MRED MLS |
| 7 Mar, 2019 | Listed for sale | $390,000 | MRED MLS |
Room Specifics
Total Bedrooms: 4
Bedrooms Above Ground: 4
Bedrooms Below Ground: 0
Dimensions: —
Floor Type: Carpet
Dimensions: —
Floor Type: Carpet
Dimensions: —
Floor Type: Carpet
Full Bathrooms: 3
Bathroom Amenities: Double Sink
Bathroom in Basement: 0
Rooms: Walk In Closet
Basement Description: None
Other Specifics
| 2 | |
| Concrete Perimeter | |
| Concrete | |
| Deck | |
| Corner Lot,Cul-De-Sac,Fenced Yard | |
| 58X103X3X85 | |
| — | |
| Full | |
| Vaulted/Cathedral Ceilings, Skylight(s), Wood Laminate Floors, First Floor Laundry | |
| Range, Microwave, Dishwasher, Refrigerator, Washer, Dryer, Disposal | |
| Not in DB | |
| Sidewalks, Street Lights, Street Paved | |
| — | |
| — | |
| — |
Tax History
| Year | Property Taxes |
|---|---|
| 2015 | $8,231 |
| 2019 | $8,718 |
Contact Agent
Nearby Similar Homes
Nearby Sold Comparables
Contact Agent
Listing Provided By
Prello Realty, Inc.









