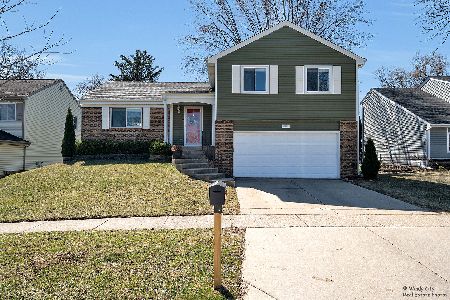236 Alexandria Drive, Vernon Hills, Illinois 60061
$299,900
|
Sold
|
|
| Status: | Closed |
| Sqft: | 1,200 |
| Cost/Sqft: | $250 |
| Beds: | 4 |
| Baths: | 2 |
| Year Built: | 1978 |
| Property Taxes: | $6,878 |
| Days On Market: | 4652 |
| Lot Size: | 0,00 |
Description
Move right into this wonderful family home in Deerpath. Lovingly maintained & updated! Newer windows, Remod Kit w/maple cabinets, 2nd Bth & Brand new remod bth. Lite maple wd laminate flrs thruout xcpt BRS. 3 BRS , 1 BA up & 1 BR 1 BA down. Kit overlooks Fam Rm - grt flr plan for families. Grt closet space. 2 c. att gar & beau fenced yard. Grt Interior loc within sought after community. Terrific Schools.
Property Specifics
| Single Family | |
| — | |
| Tri-Level | |
| 1978 | |
| None | |
| — | |
| No | |
| — |
| Lake | |
| Deerpath | |
| 0 / Not Applicable | |
| None | |
| Lake Michigan | |
| Public Sewer | |
| 08328181 | |
| 15054050030000 |
Nearby Schools
| NAME: | DISTRICT: | DISTANCE: | |
|---|---|---|---|
|
High School
Vernon Hills High School |
128 | Not in DB | |
Property History
| DATE: | EVENT: | PRICE: | SOURCE: |
|---|---|---|---|
| 17 Jun, 2013 | Sold | $299,900 | MRED MLS |
| 7 May, 2013 | Under contract | $299,900 | MRED MLS |
| 29 Apr, 2013 | Listed for sale | $299,900 | MRED MLS |
Room Specifics
Total Bedrooms: 4
Bedrooms Above Ground: 4
Bedrooms Below Ground: 0
Dimensions: —
Floor Type: Carpet
Dimensions: —
Floor Type: Carpet
Dimensions: —
Floor Type: —
Full Bathrooms: 2
Bathroom Amenities: Separate Shower,Double Sink
Bathroom in Basement: —
Rooms: No additional rooms
Basement Description: None
Other Specifics
| 2 | |
| Concrete Perimeter | |
| Asphalt | |
| — | |
| Landscaped | |
| 110 X 65 | |
| Unfinished | |
| None | |
| — | |
| Range, Microwave, Dishwasher, Refrigerator, Washer, Dryer, Disposal | |
| Not in DB | |
| Sidewalks, Street Lights, Street Paved | |
| — | |
| — | |
| — |
Tax History
| Year | Property Taxes |
|---|---|
| 2013 | $6,878 |
Contact Agent
Nearby Similar Homes
Nearby Sold Comparables
Contact Agent
Listing Provided By
Coldwell Banker Residential








