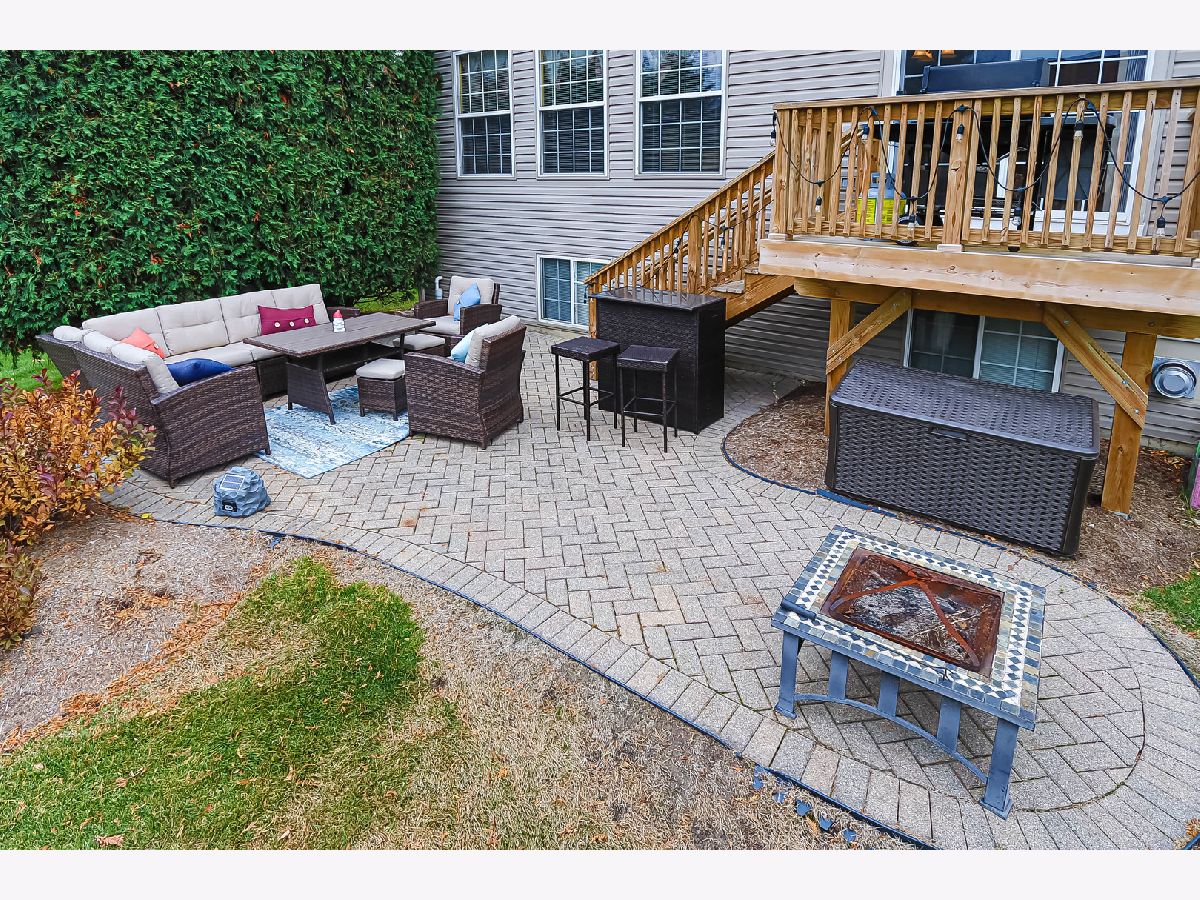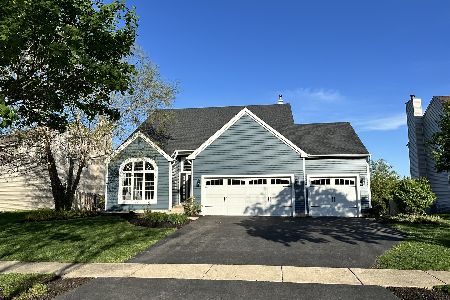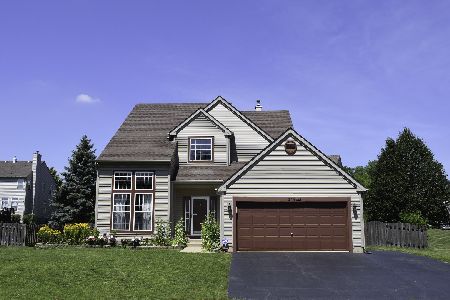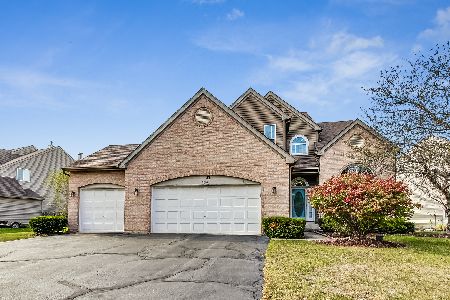219 Edgewater Drive, Bartlett, Illinois 60103
$469,900
|
Sold
|
|
| Status: | Closed |
| Sqft: | 2,492 |
| Cost/Sqft: | $189 |
| Beds: | 4 |
| Baths: | 4 |
| Year Built: | 1995 |
| Property Taxes: | $10,261 |
| Days On Market: | 1126 |
| Lot Size: | 0,33 |
Description
Come to be IMPRESSED both inside and out! Dramatic two story entry and living room creates an dynamic open floor plan ~ Living room with a double set of windows to bring in all the natural light ~ Formal dining room ~ Chef lover's kitchen remodeled (2007) with lots of maple cabinets with crown molding / granite countertops / breakfast bar / brand new double oven & microwave / over and under cabinet lighting / recessed lighting ~ Spacious breakfast area with sliders leading to your new deck (2021) ~ Family room with wall of windows and fireplace ~ First floor den that can easily be converted into a 5th bedroom ~ Main floor laundry room with sink and cabinets ~ Winding staircase leads to the second floor Master suite with vaulted ceiling / corner windows / gorgeous updated bathroom with double sinks, expanded shower, all fixtures updated / huge WIC ~ Spacious secondary bedrooms with lots of closet space ~ Newly updated hall bath w/ double sinks and walk-in shower ~ Finished English basement with half bath / rec room / exercise room or office/ lots and lots of storage ~ AC(2014), Roof and siding(2014) ~ Three car garage for all of your outside needs ~ Deck and paver patio to enjoy the lushly landscaped mature yard ~ Great schools including South Elgin HS ~ So much "NEW" in this 2500+ sq ft home so pack your bags and move in today!
Property Specifics
| Single Family | |
| — | |
| — | |
| 1995 | |
| — | |
| — | |
| No | |
| 0.33 |
| Cook | |
| Westridge | |
| 88 / Annual | |
| — | |
| — | |
| — | |
| 11691658 | |
| 06314060050000 |
Nearby Schools
| NAME: | DISTRICT: | DISTANCE: | |
|---|---|---|---|
|
Grade School
Nature Ridge Elementary School |
46 | — | |
|
Middle School
Kenyon Woods Middle School |
46 | Not in DB | |
|
High School
South Elgin High School |
46 | Not in DB | |
Property History
| DATE: | EVENT: | PRICE: | SOURCE: |
|---|---|---|---|
| 24 Feb, 2023 | Sold | $469,900 | MRED MLS |
| 26 Jan, 2023 | Under contract | $469,900 | MRED MLS |
| 27 Dec, 2022 | Listed for sale | $469,900 | MRED MLS |




































Room Specifics
Total Bedrooms: 4
Bedrooms Above Ground: 4
Bedrooms Below Ground: 0
Dimensions: —
Floor Type: —
Dimensions: —
Floor Type: —
Dimensions: —
Floor Type: —
Full Bathrooms: 4
Bathroom Amenities: Separate Shower,Double Sink,Soaking Tub
Bathroom in Basement: 1
Rooms: —
Basement Description: Partially Finished
Other Specifics
| 3 | |
| — | |
| Asphalt | |
| — | |
| — | |
| 146 X 104 X 83 X 147 | |
| — | |
| — | |
| — | |
| — | |
| Not in DB | |
| — | |
| — | |
| — | |
| — |
Tax History
| Year | Property Taxes |
|---|---|
| 2023 | $10,261 |
Contact Agent
Nearby Sold Comparables
Contact Agent
Listing Provided By
RE/MAX Suburban







