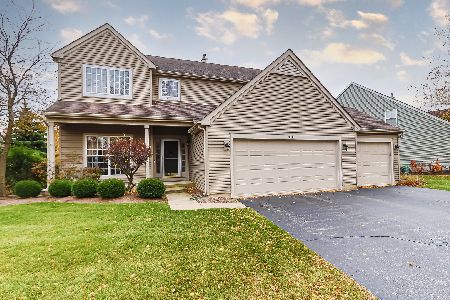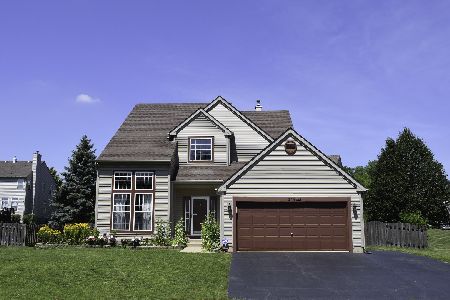223 Edgewater Drive, Bartlett, Illinois 60103
$535,000
|
Sold
|
|
| Status: | Closed |
| Sqft: | 2,420 |
| Cost/Sqft: | $221 |
| Beds: | 4 |
| Baths: | 4 |
| Year Built: | 1995 |
| Property Taxes: | $10,965 |
| Days On Market: | 620 |
| Lot Size: | 0,27 |
Description
Welcome home!!! This amazing home located in a prime area in Bartlett is ready for a new owner!! The current owner has put so much love and care into this home!!! The home consists of 4 large bedrooms and 3.5 bathrooms. When you walk through the door you are greeted with a large living room and dining room. New LVP flooring throughout the first floor. There is a beautiful oak double staircase leading up to the 4 upstairs bedrooms. Large primary bedroom with updated primary bathroom. There is a FULL finished basement with a working wet bar, full bathroom, and massive recreational room, and bonus room which would make for a great office, workout room, or playroom for kids. Exterior of the home has been completely redone in the last 2 years. Some recent updates are as follows: 2024- New deck, sump pump, garbage disposal. 2023- New roof, siding, oversized gutters and downspouts, fence w/3 gates, and exterior lights. 2022- Brand new driveway, garage doors, master bathroom and water heater. 2021- New multiple size luxury wide plank floors, baseboards & moldings, can lighting on first floor. 2019- New Kitchen Aid appliances. Very close to the elementary school, expressway, shopping, dining!!! Don't wait, this will be sold quickly!!! Schedule your showing today!!!
Property Specifics
| Single Family | |
| — | |
| — | |
| 1995 | |
| — | |
| — | |
| No | |
| 0.27 |
| Cook | |
| Westridge | |
| 125 / Annual | |
| — | |
| — | |
| — | |
| 12058519 | |
| 06314060040000 |
Nearby Schools
| NAME: | DISTRICT: | DISTANCE: | |
|---|---|---|---|
|
Grade School
Nature Ridge Elementary School |
46 | — | |
|
Middle School
Kenyon Woods Middle School |
46 | Not in DB | |
|
High School
South Elgin High School |
46 | Not in DB | |
Property History
| DATE: | EVENT: | PRICE: | SOURCE: |
|---|---|---|---|
| 24 Sep, 2015 | Sold | $340,000 | MRED MLS |
| 23 Jul, 2015 | Under contract | $344,900 | MRED MLS |
| — | Last price change | $350,000 | MRED MLS |
| 18 Jun, 2015 | Listed for sale | $364,900 | MRED MLS |
| 28 Jun, 2024 | Sold | $535,000 | MRED MLS |
| 21 May, 2024 | Under contract | $535,000 | MRED MLS |
| 16 May, 2024 | Listed for sale | $535,000 | MRED MLS |
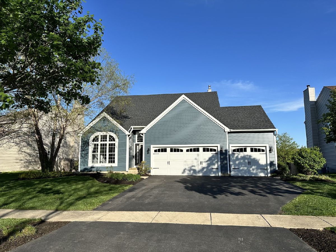
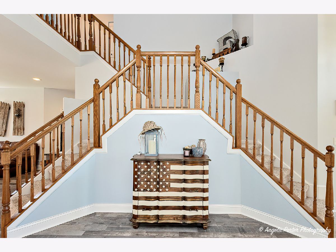
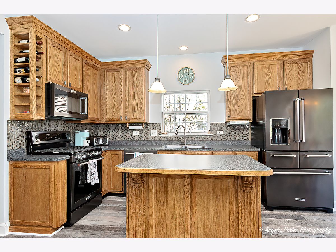
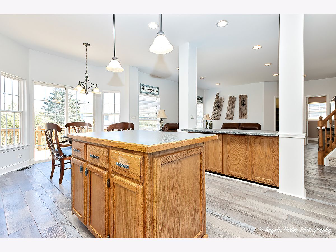
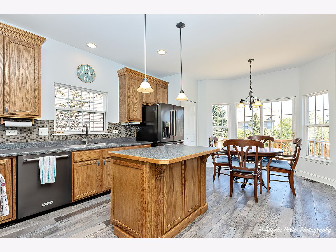
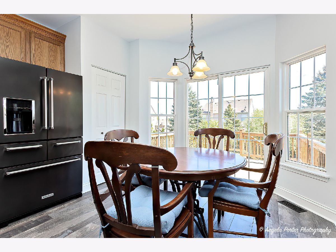
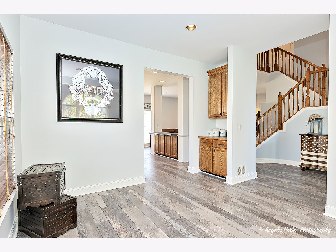
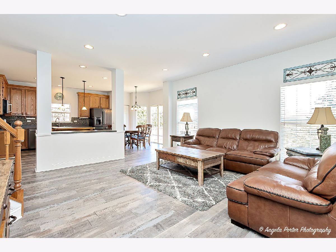
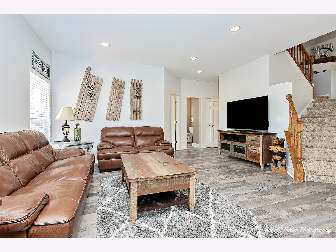
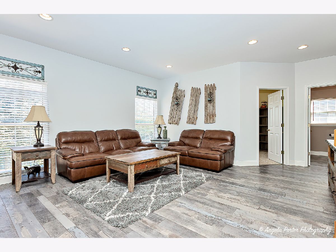
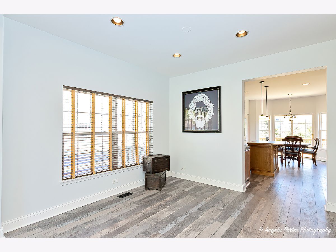
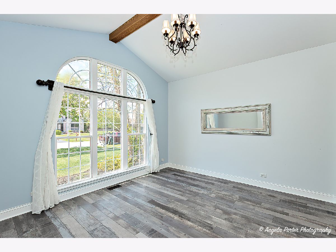
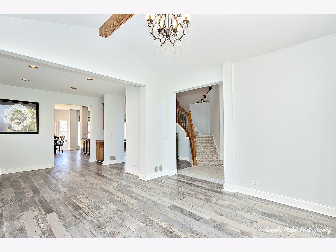
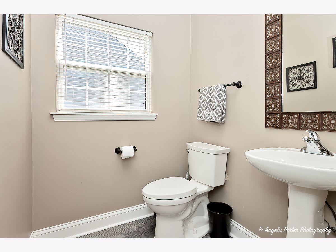
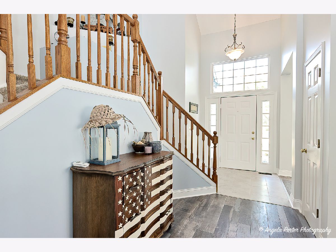
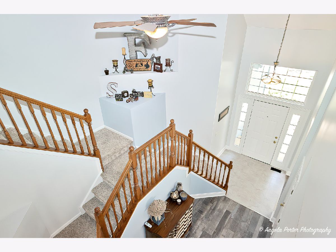
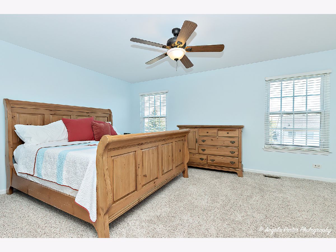
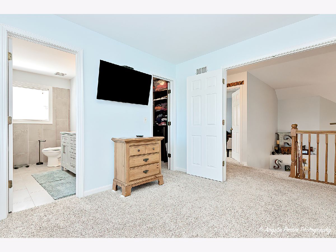
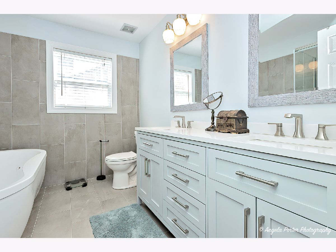
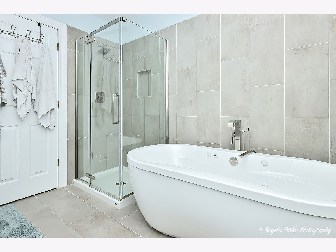
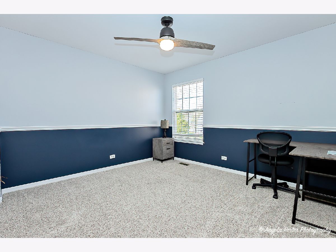
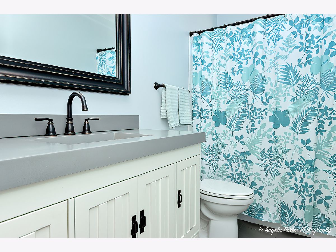
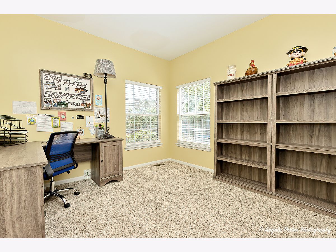
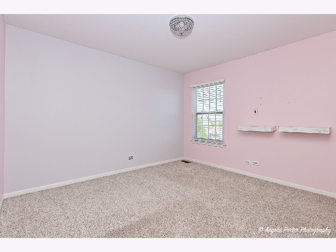
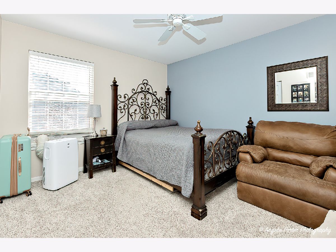
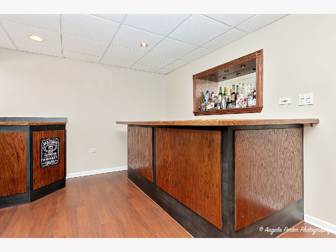
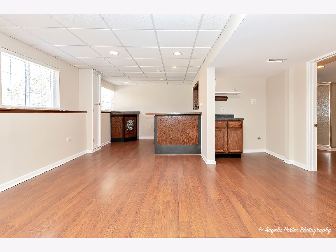
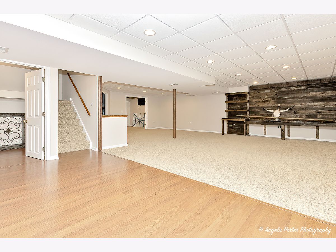
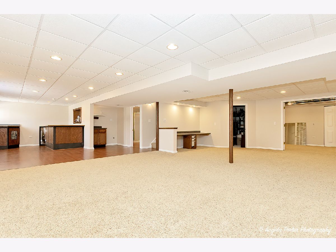
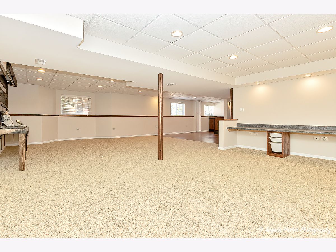
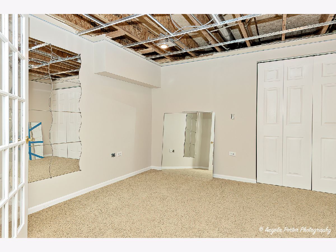
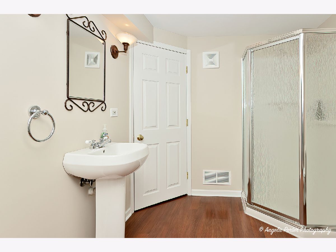
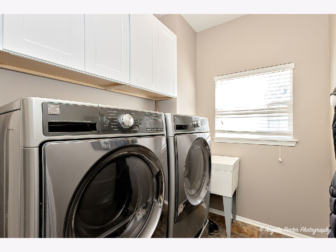
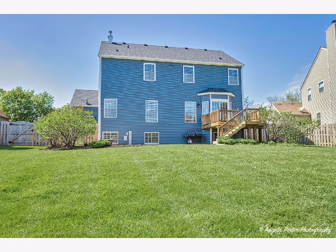
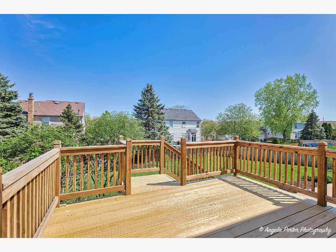
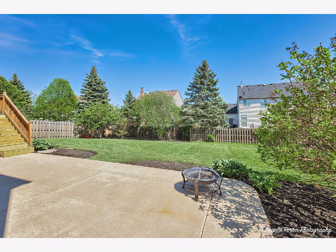
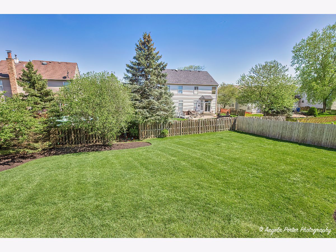
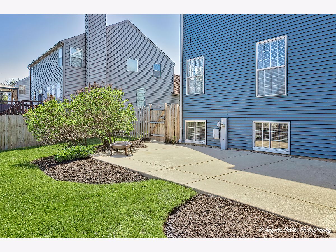
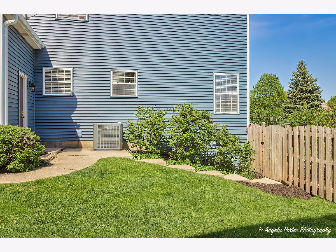
Room Specifics
Total Bedrooms: 4
Bedrooms Above Ground: 4
Bedrooms Below Ground: 0
Dimensions: —
Floor Type: —
Dimensions: —
Floor Type: —
Dimensions: —
Floor Type: —
Full Bathrooms: 4
Bathroom Amenities: Separate Shower,Double Sink
Bathroom in Basement: 1
Rooms: —
Basement Description: Finished
Other Specifics
| 3 | |
| — | |
| Asphalt | |
| — | |
| — | |
| 77X14X76X152 | |
| — | |
| — | |
| — | |
| — | |
| Not in DB | |
| — | |
| — | |
| — | |
| — |
Tax History
| Year | Property Taxes |
|---|---|
| 2015 | $9,564 |
| 2024 | $10,965 |
Contact Agent
Nearby Sold Comparables
Contact Agent
Listing Provided By
Legacy Properties, A Sarah Leonard Company, LLC



