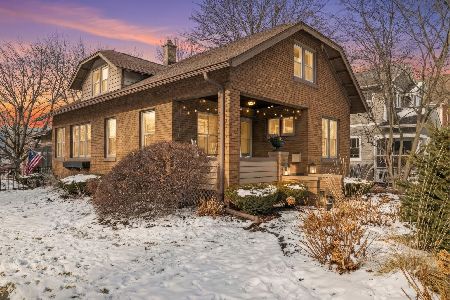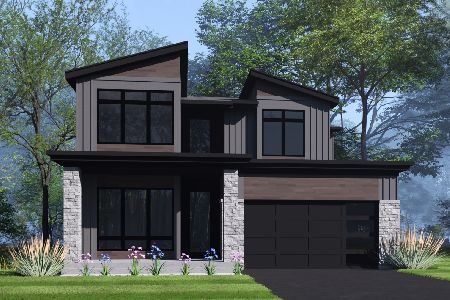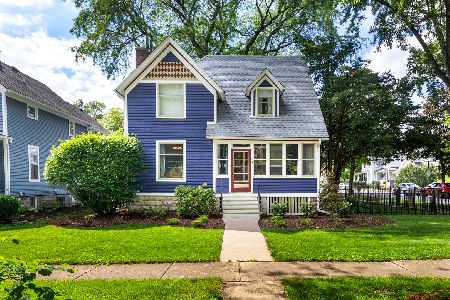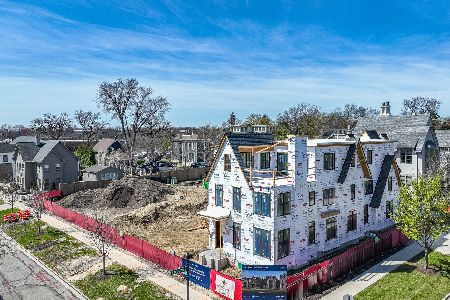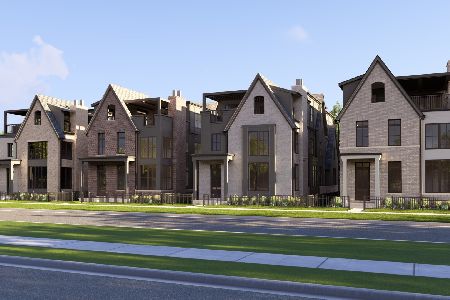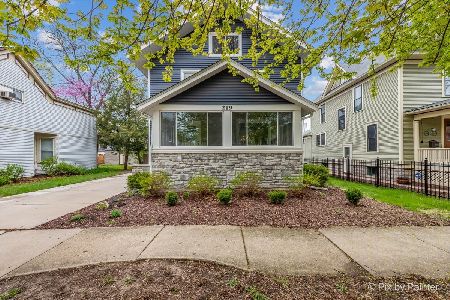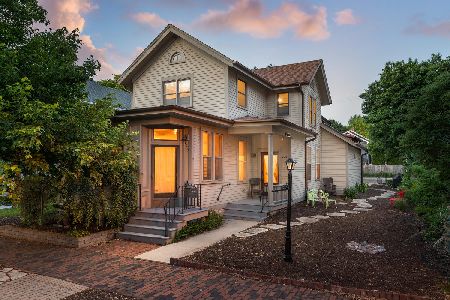219 Ellsworth Street, Naperville, Illinois 60540
$855,000
|
Sold
|
|
| Status: | Closed |
| Sqft: | 2,204 |
| Cost/Sqft: | $381 |
| Beds: | 4 |
| Baths: | 4 |
| Year Built: | 1916 |
| Property Taxes: | $9,875 |
| Days On Market: | 1362 |
| Lot Size: | 0,16 |
Description
WALK TO TRAIN, SCHOOLS, SHOPS and RESTAURANTS in the heart of Naperville's Historic District! This classic 4BR, 3.5 BA, 2204SF(above grade) plus FINISHED BASEMENT home will tick everything on your wish list! FULL INTERIOR and EXTERIOR RENOVATION over the past 5 years with today's finishes. An OPEN KITCHEN/DINING/FAMILY ROOM layout and a NEW PRIMARY SUITE meet the expectations of today's lifestyle. An enclosed FRONT PORCH with tongue and groove ceiling, new windows and luxury vinyl plank floors welcomes guests and is perfect to enjoy morning coffee. The stunning CHEFS KITCHEN was renovated down to the studs and features a BlueStar 36" professional gas range, center island, miles of cabinets, quartz counters and views of the FULLY-FENCED YARD from the oversized-kitchen sink! A dedicated MUDROOM, FIRST FLOOR LAUNDRY and a first floor FULL BATH complete the main level. The second floor was reworked to create a NEW PRIMARY SUITE with a walk-in closet and a SPECTACULAR EN SUITE with a gorgeous walk-in shower, dual-sink vanity and satin-brass fixtures providing a truly spa-like experience. Three additional updated bedrooms share a beautifully renovated hall bath. FINISHED BASEMENT features a recreation/theater space, office space and a NEW half bath. The FENCED YARD is perfect for entertaining with a NEW stamped-concrete PATIO. The detached two car garage has alley access and additional off street parking for 3 cars on a newly-widened driveway; a rare find in Downtown Naperville! NEW: Plumbing, 200 amp Electric, Water Heater, Windows, Doors, Siding, Facia, Downspouts and Gutters. New Central Air 2020, Newer(2010) boiler heat with radiators offers even comfort year round. Renowned Naperville SD203. This home has it all!
Property Specifics
| Single Family | |
| — | |
| — | |
| 1916 | |
| — | |
| — | |
| No | |
| 0.16 |
| Du Page | |
| Sleights College Addition | |
| — / Not Applicable | |
| — | |
| — | |
| — | |
| 11382678 | |
| 0818129009 |
Nearby Schools
| NAME: | DISTRICT: | DISTANCE: | |
|---|---|---|---|
|
Grade School
Ellsworth Elementary School |
203 | — | |
|
Middle School
Washington Junior High School |
203 | Not in DB | |
|
High School
Naperville North High School |
203 | Not in DB | |
Property History
| DATE: | EVENT: | PRICE: | SOURCE: |
|---|---|---|---|
| 23 Jun, 2022 | Sold | $855,000 | MRED MLS |
| 1 May, 2022 | Under contract | $839,000 | MRED MLS |
| 29 Apr, 2022 | Listed for sale | $839,000 | MRED MLS |
| 9 May, 2023 | Under contract | $0 | MRED MLS |
| 27 Apr, 2023 | Listed for sale | $0 | MRED MLS |
| 28 Feb, 2025 | Sold | $950,000 | MRED MLS |
| 27 Feb, 2025 | Under contract | $950,000 | MRED MLS |
| 27 Feb, 2025 | Listed for sale | $950,000 | MRED MLS |

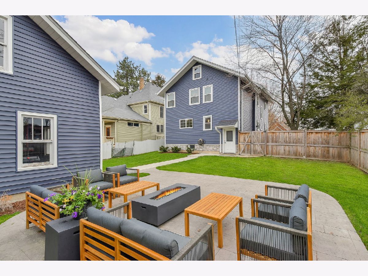
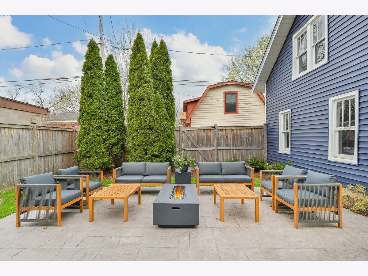
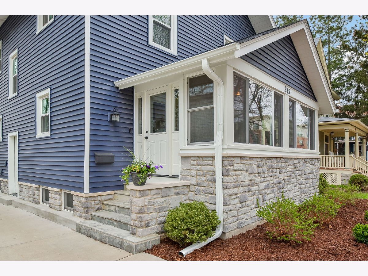
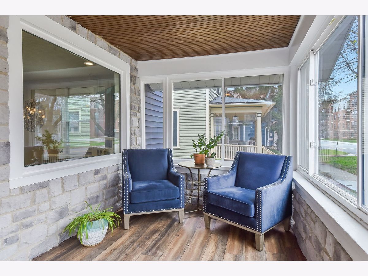
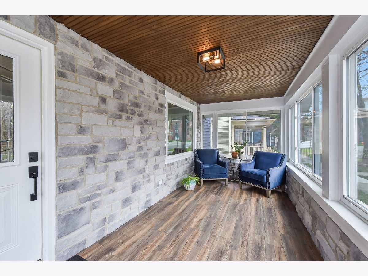
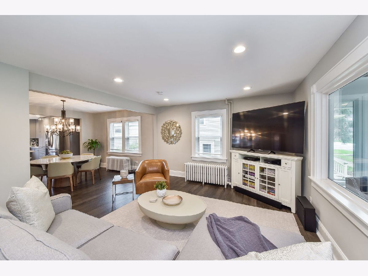
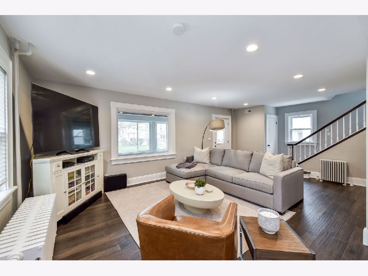

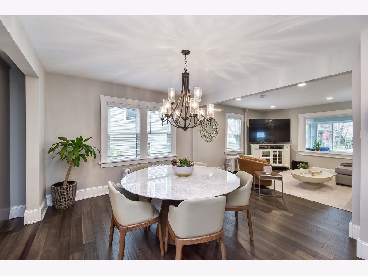
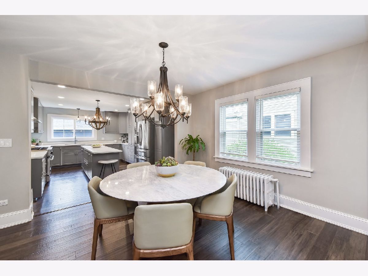
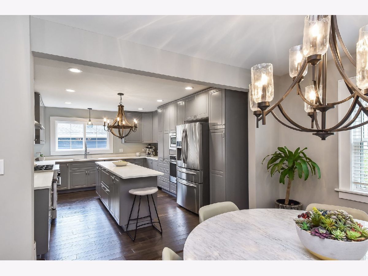
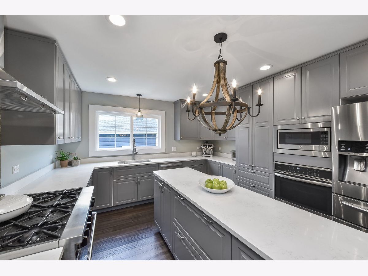
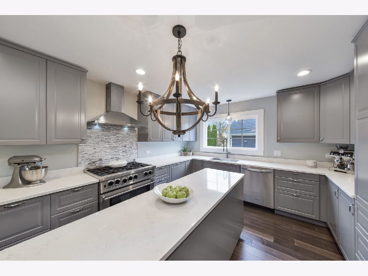
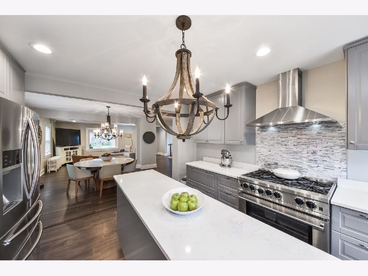
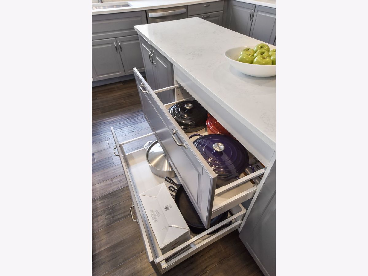
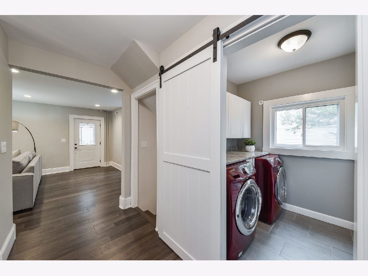
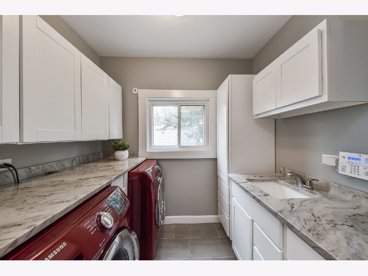
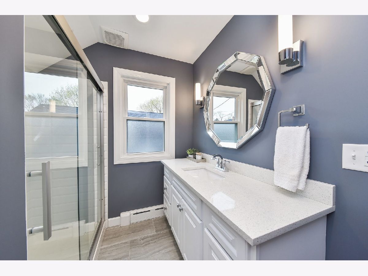

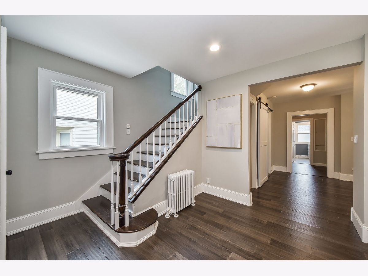

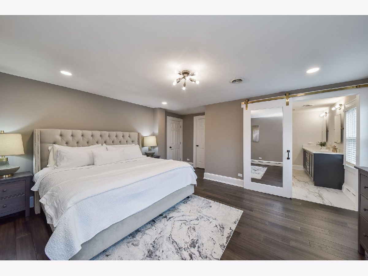
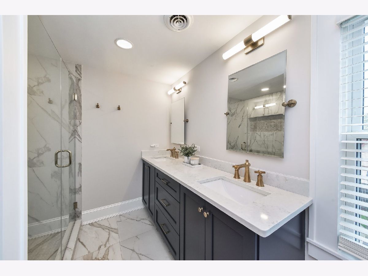
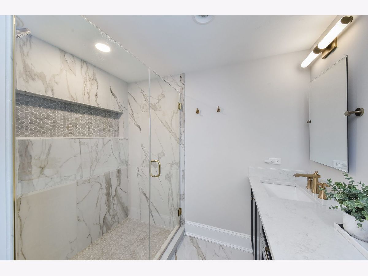
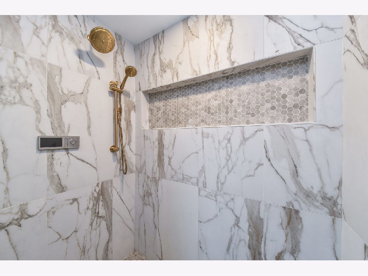
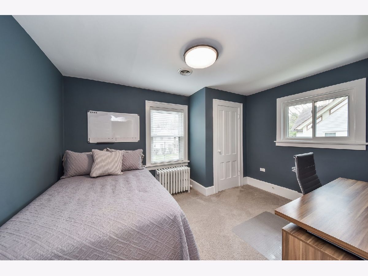
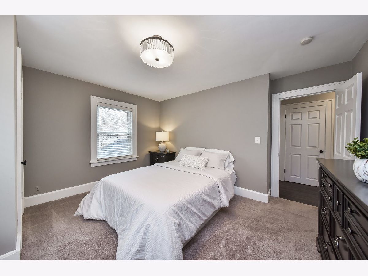
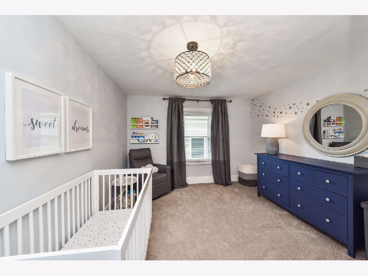

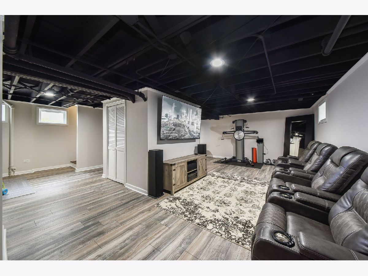
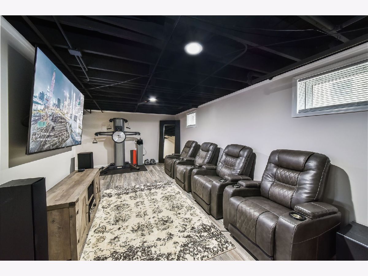

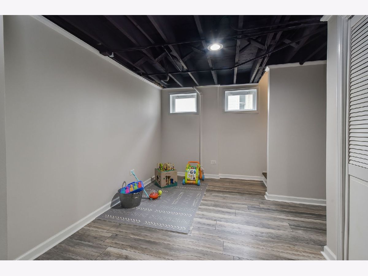
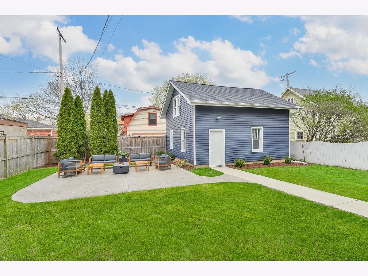
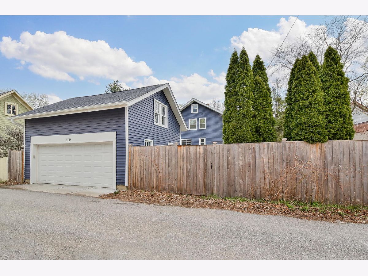
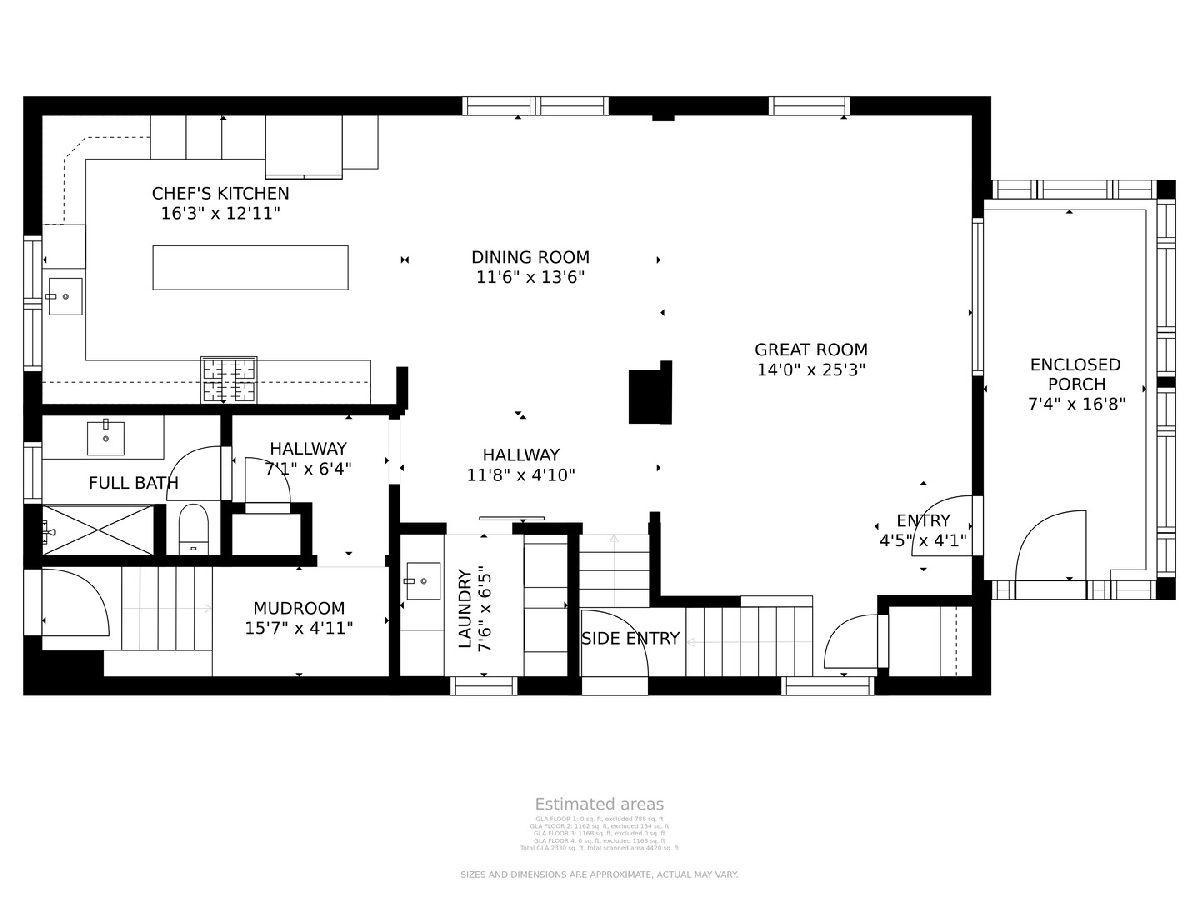
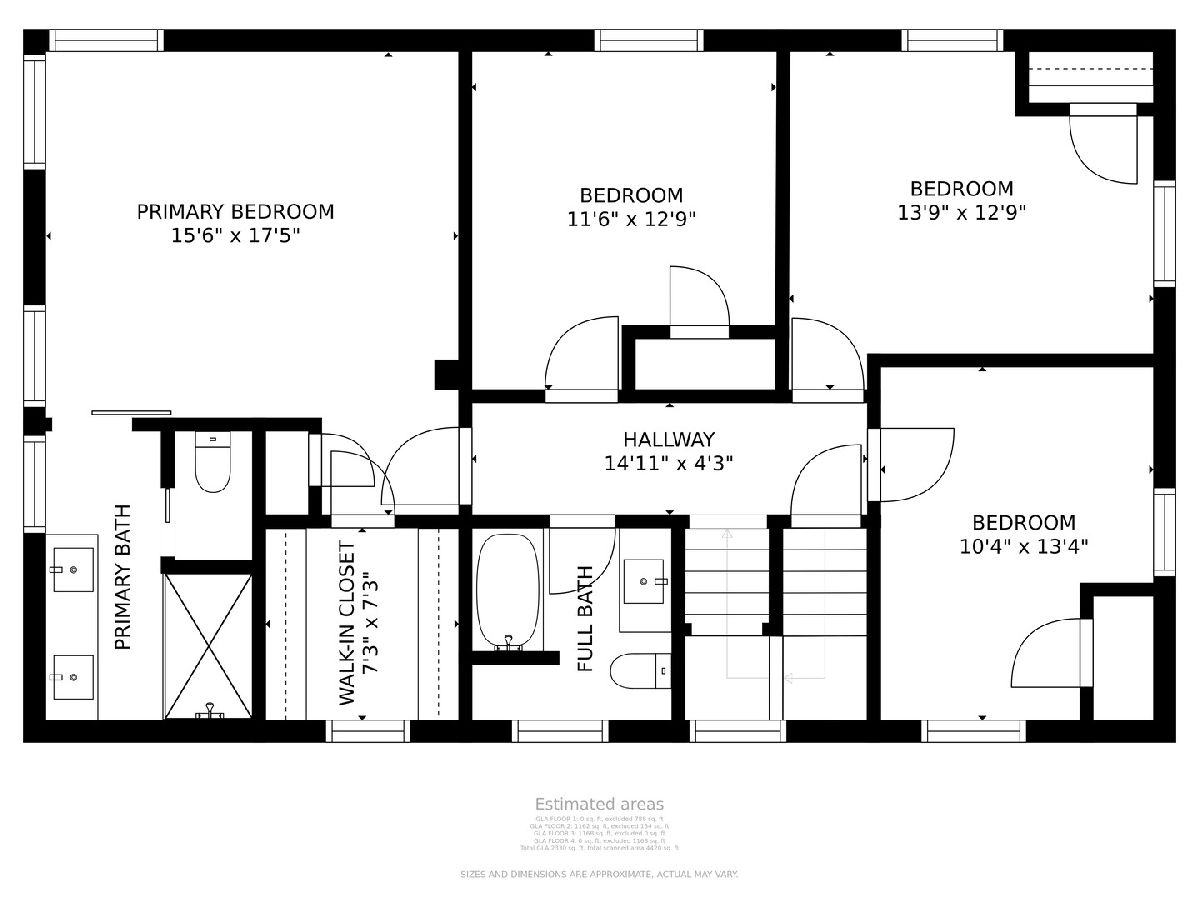

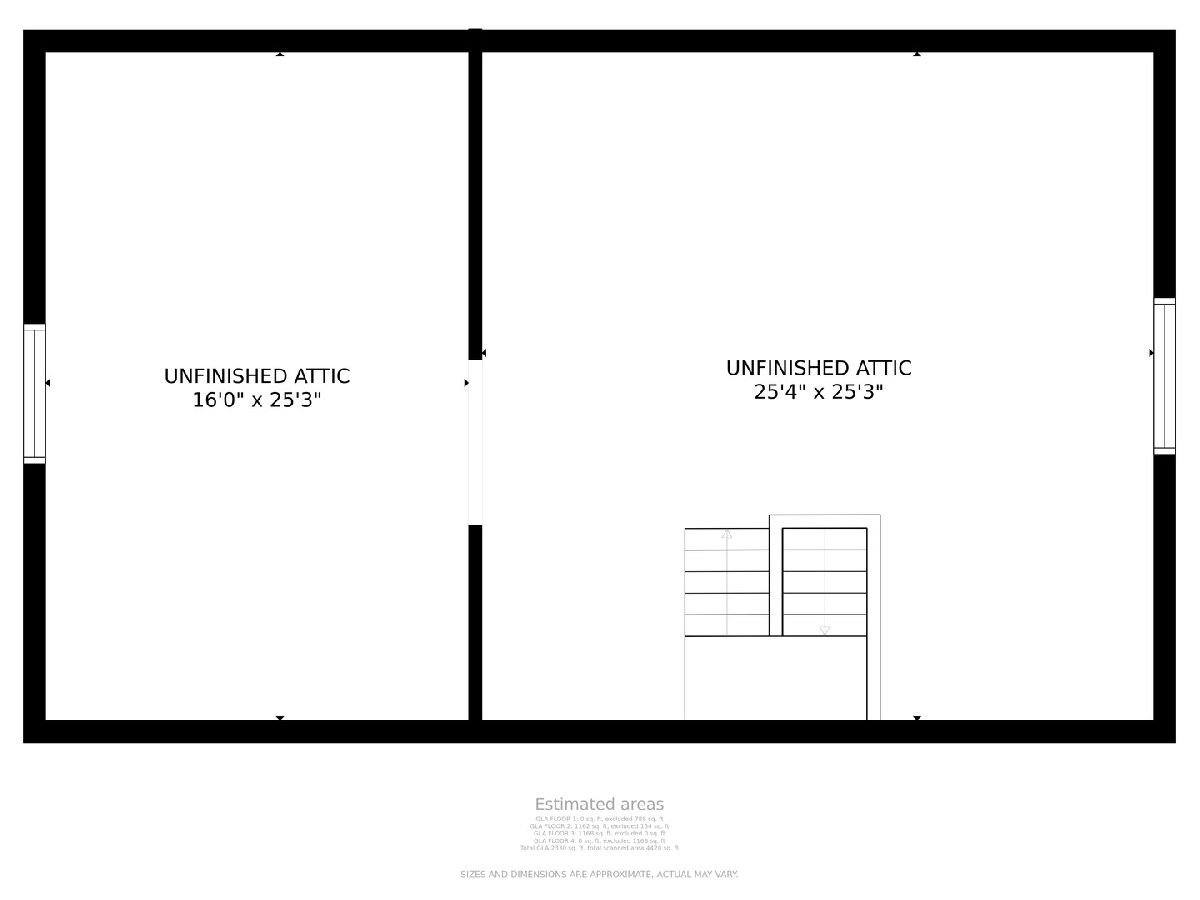
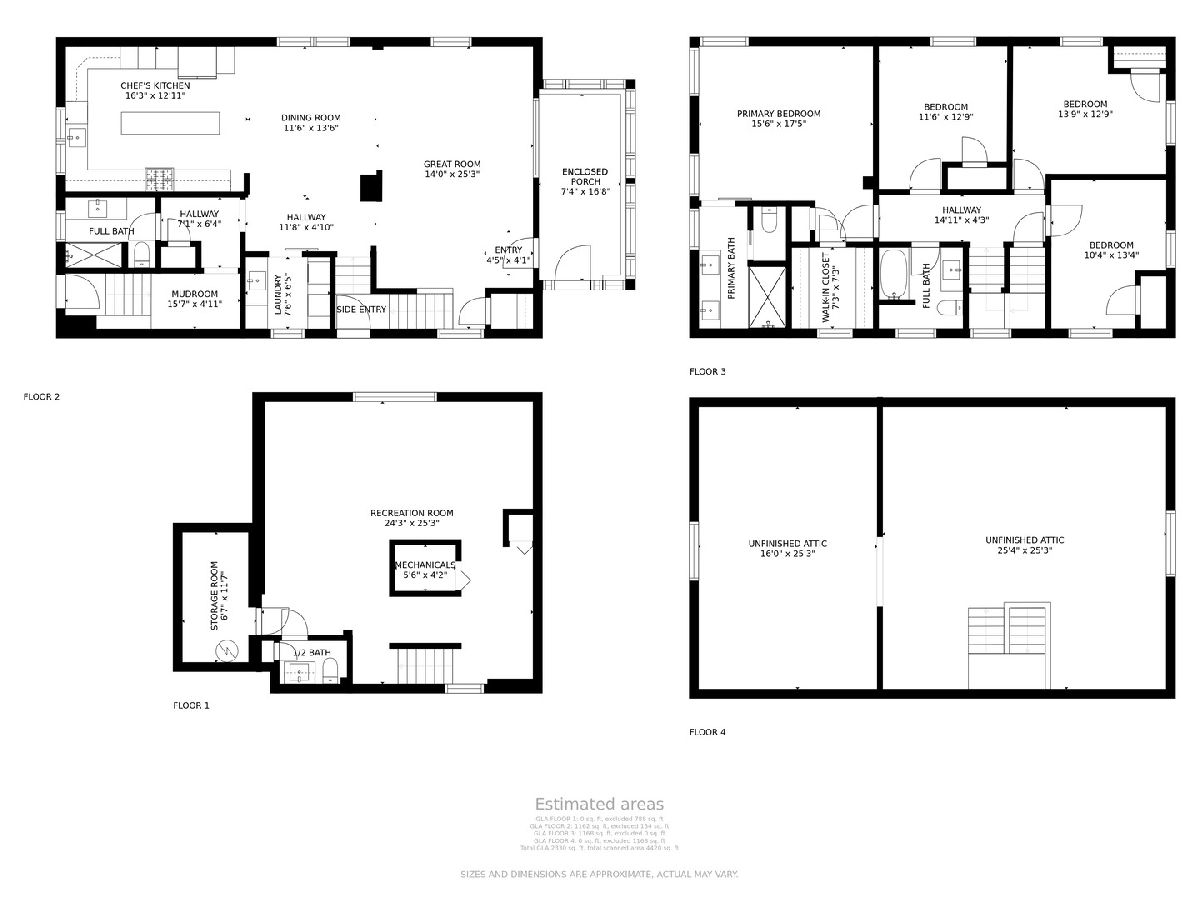
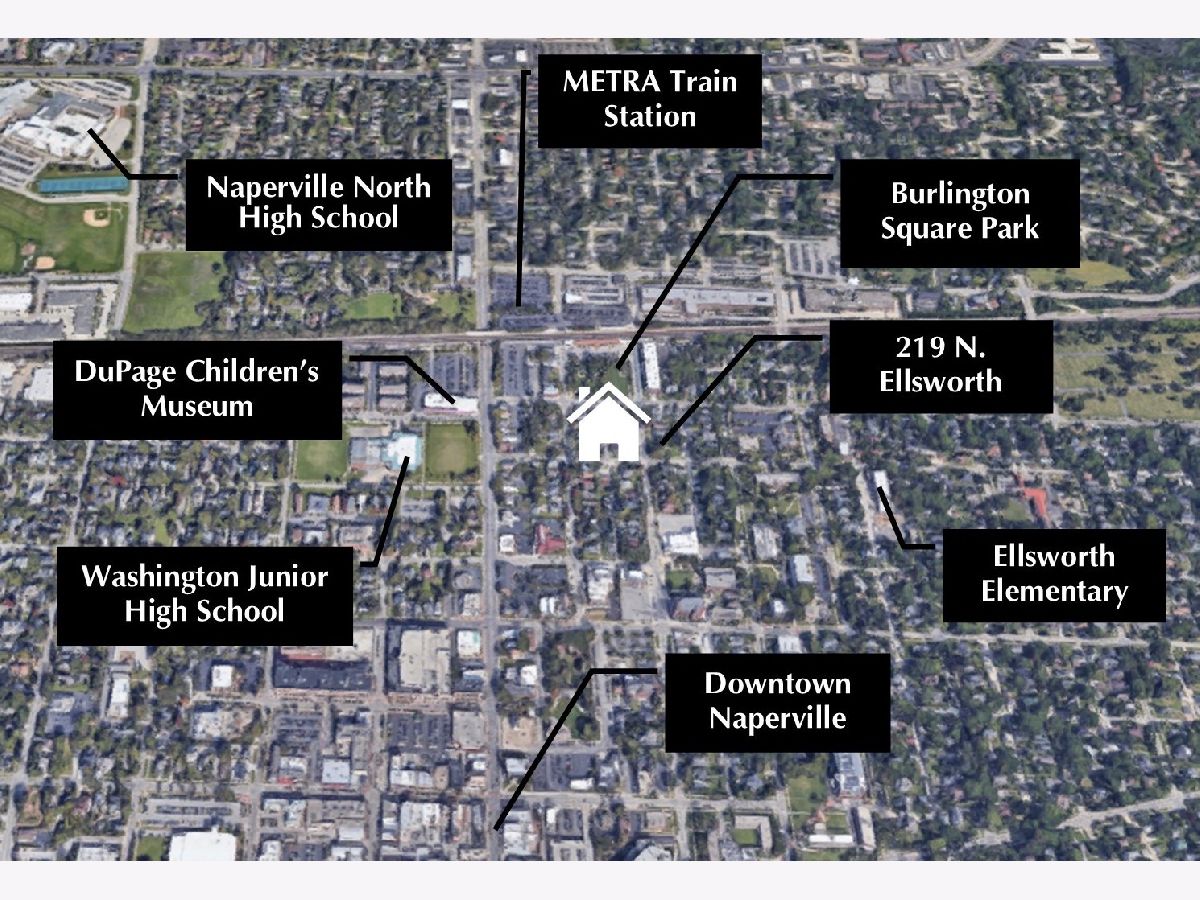
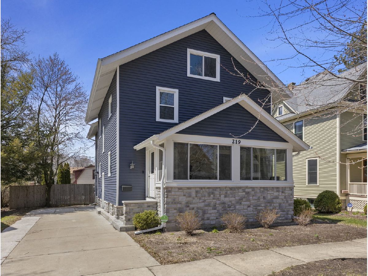
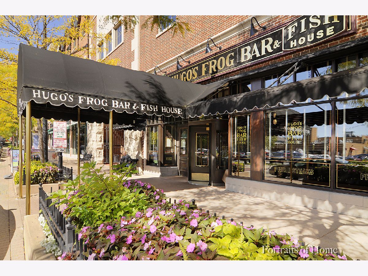

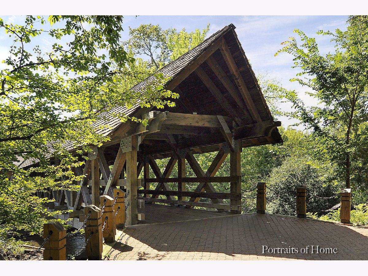
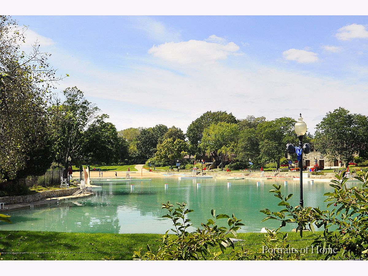
Room Specifics
Total Bedrooms: 4
Bedrooms Above Ground: 4
Bedrooms Below Ground: 0
Dimensions: —
Floor Type: —
Dimensions: —
Floor Type: —
Dimensions: —
Floor Type: —
Full Bathrooms: 4
Bathroom Amenities: Double Sink,European Shower
Bathroom in Basement: 1
Rooms: —
Basement Description: Finished,Crawl,Rec/Family Area
Other Specifics
| 2 | |
| — | |
| Concrete | |
| — | |
| — | |
| 55 X 125 | |
| Full,Interior Stair,Unfinished | |
| — | |
| — | |
| — | |
| Not in DB | |
| — | |
| — | |
| — | |
| — |
Tax History
| Year | Property Taxes |
|---|---|
| 2022 | $9,875 |
| 2025 | $12,280 |
Contact Agent
Nearby Similar Homes
Nearby Sold Comparables
Contact Agent
Listing Provided By
john greene, Realtor


