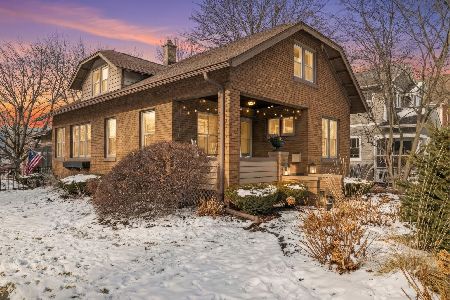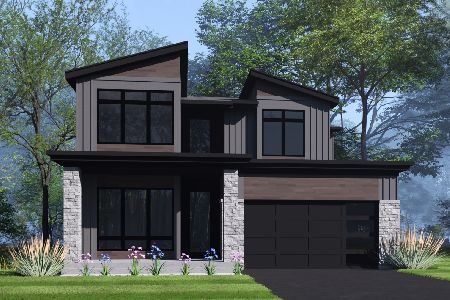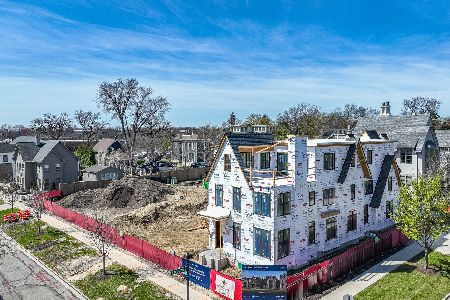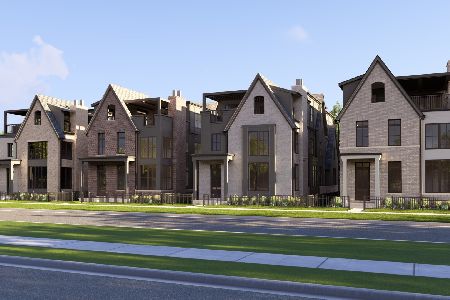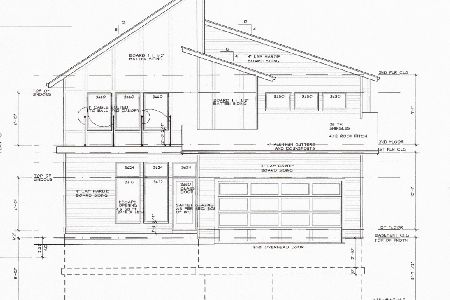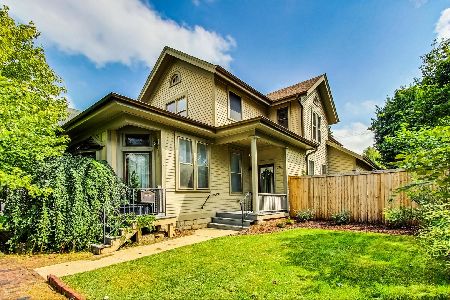220 Center Street, Naperville, Illinois 60540
$650,000
|
Sold
|
|
| Status: | Closed |
| Sqft: | 2,152 |
| Cost/Sqft: | $325 |
| Beds: | 3 |
| Baths: | 2 |
| Year Built: | 1860 |
| Property Taxes: | $9,670 |
| Days On Market: | 1528 |
| Lot Size: | 0,17 |
Description
This home beautifully merges modern amenities with vintage appeal, and it is just a short walk from the train, downtown Naperville, and schools. Originally built in1860, this approx. 2,300 sf, 3-bedroom, 2 full bath home was completely remodeled, with an addition, in 2014. The homeowners repurposed wood beams and accents from the original structure to create a fresh take on living in the Historical District of downtown Naperville. Light infuses the vaulted kitchen through two skylights which are controlled with a remote and sensors that will automatically close them if it starts to rain. The kitchen also boasts a large butcher block island, an elegant copper farm sink, updated appliances, and reclaimed brick around the stove. The hearth room off the kitchen is a perfect place to relax or entertain. The fireplace is nestled in a reclaimed brick wall and features a wood beam mantle that was once part of the original home. The kitchen and the recently added first floor full bath have radiant flooring. Large windows and doorways allow light to flow throughout the first floor, creating an open space. Arched French doors can separate the dining room from the living room and family room if desired. Beautiful wood floors run throughout both floors of the home, and a wide staircase takes you to the second floor. Each of the three bedrooms on this level has handcrafted barn beam closet doors, and the third bedroom has a built-in Murphy bed. The full bath has reclaimed wood accents, a copper soaking tub, a copper sink, slate tile flooring, and a large walk-in shower. The skylights over the tub infuse the room with natural light. The second floor laundry room has a newer washer and dryer. Gain approximately 2,000 sf with the four-car, heated and cooled, detached garage. Once the woodshop of the owner, the approx. 1,000sf upstairs space has innumerable possibilities, from guest quarters to office space to billiard room. The 12 year-old garage has a separate furnace and air conditioner, and is just steps from the house. Repurposed doors create the backdrop for the storage space located in the back entryway of the home. The yard is low maintenance and enhanced by a meandering limestone path that connects the front yard to the back. The roof and hardie board siding were all new with the renovation, as is the high-end, high-efficiency boiler system that heats the house and radiant flooring. There are two furnaces and air conditioners in the house, along with the furnace and air conditioner in the garage. The basement is unfinished and has walkout cellar doors. This home is a beautiful blend of modern amenities and history, and it is close to the train and all the wonderful attractions downtown Naperville has to offer. Welcome home!
Property Specifics
| Single Family | |
| — | |
| Farmhouse | |
| 1860 | |
| Full,Walkout | |
| — | |
| No | |
| 0.17 |
| Du Page | |
| — | |
| — / Not Applicable | |
| None | |
| Public | |
| Public Sewer | |
| 11268873 | |
| 0818129003 |
Nearby Schools
| NAME: | DISTRICT: | DISTANCE: | |
|---|---|---|---|
|
Grade School
Ellsworth Elementary School |
203 | — | |
|
High School
Naperville North High School |
203 | Not in DB | |
Property History
| DATE: | EVENT: | PRICE: | SOURCE: |
|---|---|---|---|
| 25 Feb, 2022 | Sold | $650,000 | MRED MLS |
| 9 Jan, 2022 | Under contract | $699,000 | MRED MLS |
| 12 Nov, 2021 | Listed for sale | $699,000 | MRED MLS |
| 16 Oct, 2023 | Sold | $750,000 | MRED MLS |
| 10 Sep, 2023 | Under contract | $739,000 | MRED MLS |
| 8 Sep, 2023 | Listed for sale | $739,000 | MRED MLS |
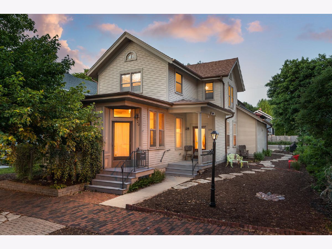
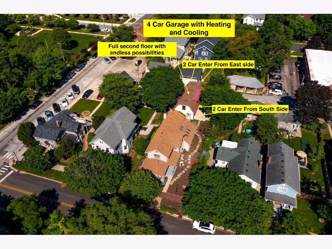
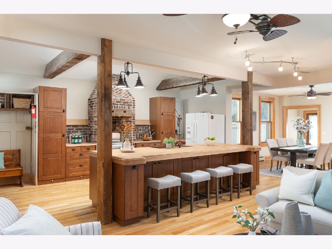
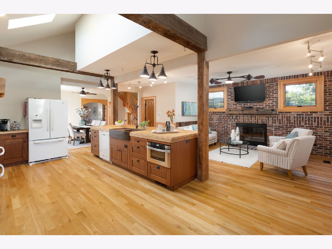
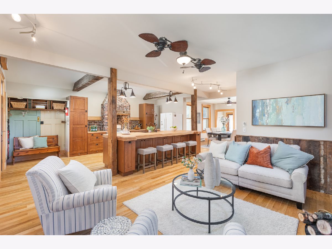
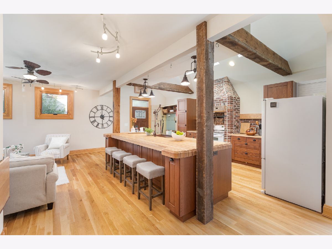
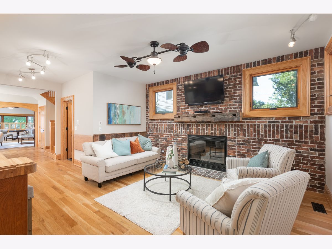
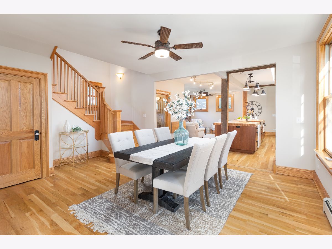
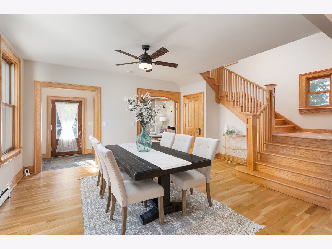
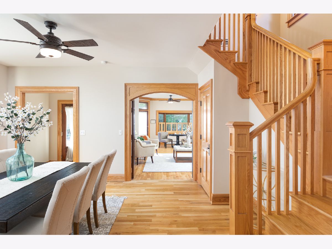
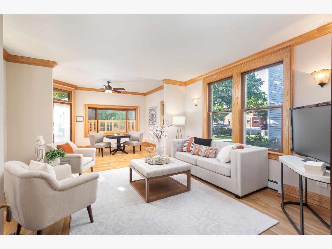
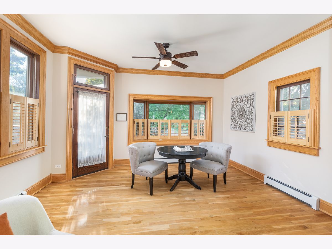
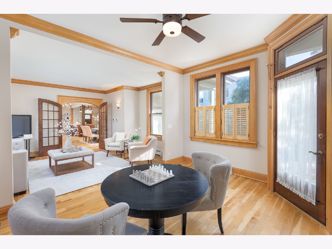
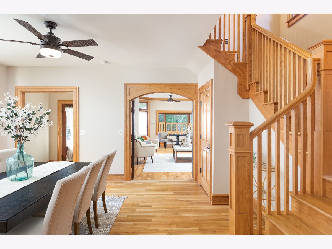
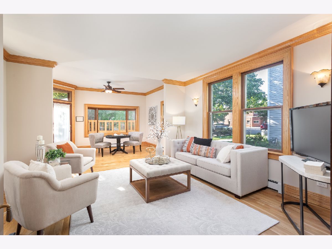
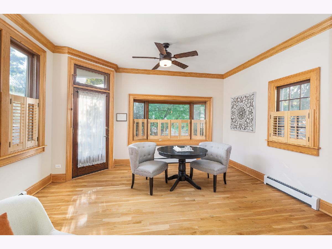
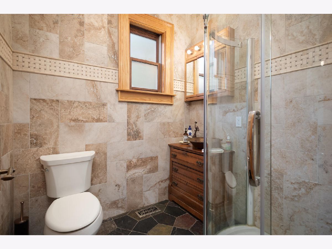
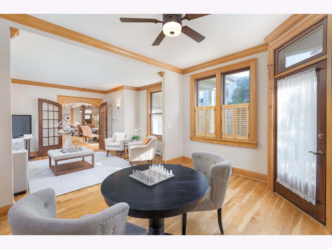
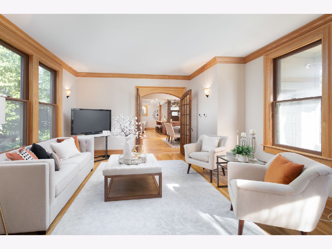
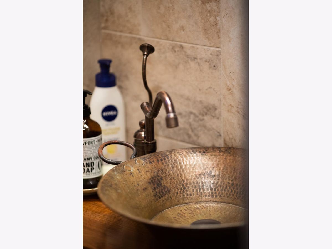
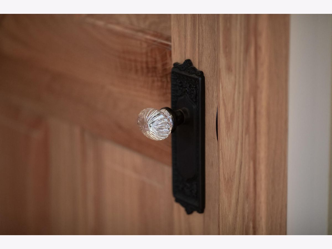
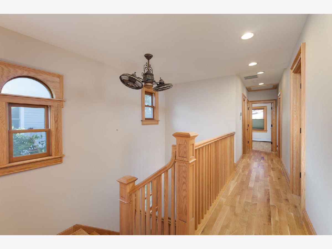
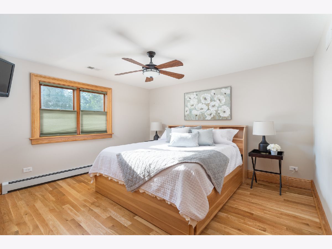
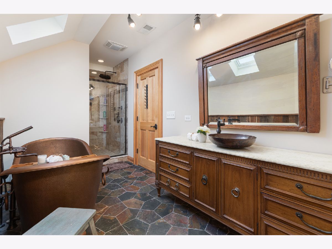
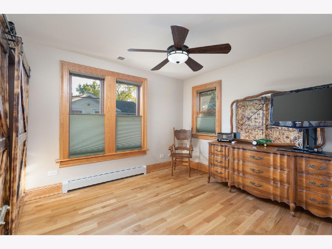
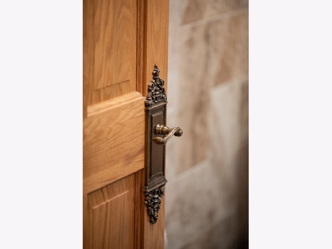
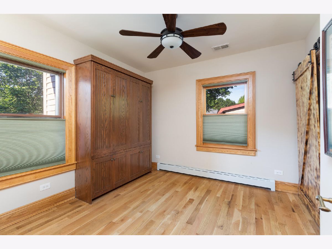
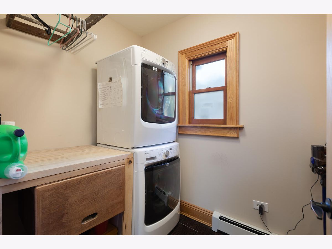
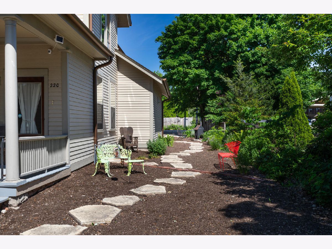
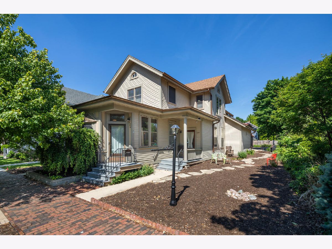
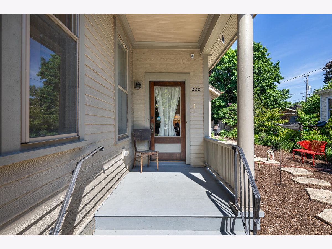
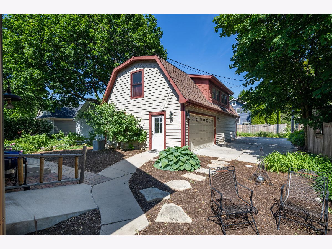
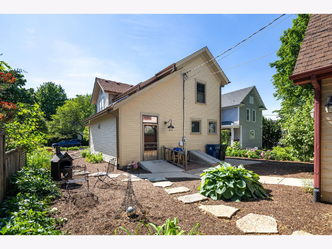
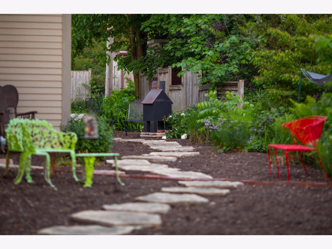
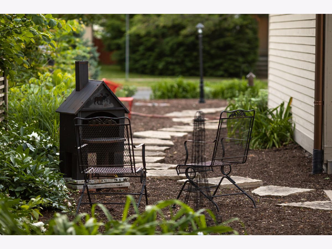
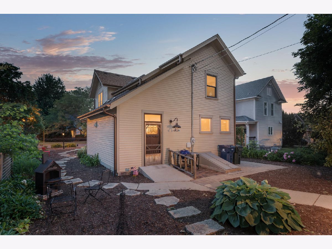
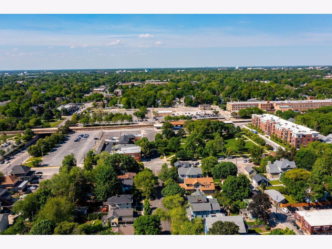
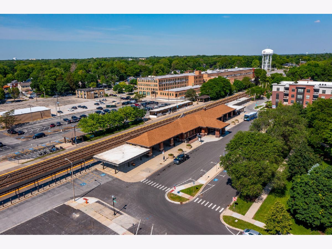
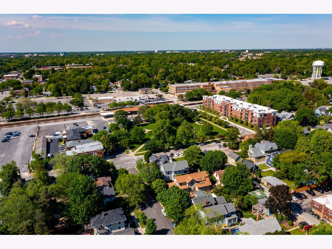
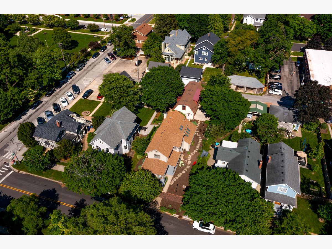
Room Specifics
Total Bedrooms: 3
Bedrooms Above Ground: 3
Bedrooms Below Ground: 0
Dimensions: —
Floor Type: Hardwood
Dimensions: —
Floor Type: Hardwood
Full Bathrooms: 2
Bathroom Amenities: Separate Shower,Soaking Tub
Bathroom in Basement: 0
Rooms: Recreation Room
Basement Description: Unfinished
Other Specifics
| 4 | |
| Other | |
| Concrete | |
| Patio, Porch | |
| Landscaped | |
| 50 X 150 | |
| — | |
| — | |
| Vaulted/Cathedral Ceilings, Skylight(s), Hardwood Floors, Heated Floors, Historic/Period Mlwk | |
| Double Oven, Range, Microwave, Dishwasher, Washer, Dryer, Disposal, Range Hood | |
| Not in DB | |
| Park, Curbs, Sidewalks, Street Lights, Street Paved | |
| — | |
| — | |
| Wood Burning, Gas Starter |
Tax History
| Year | Property Taxes |
|---|---|
| 2022 | $9,670 |
| 2023 | $10,273 |
Contact Agent
Nearby Similar Homes
Nearby Sold Comparables
Contact Agent
Listing Provided By
Coldwell Banker Realty


