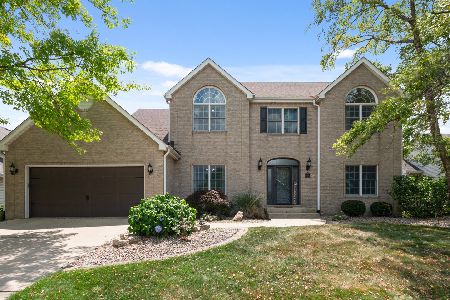219 Harvest Drive, Dyer, Indiana 46311
$240,000
|
Sold
|
|
| Status: | Closed |
| Sqft: | 2,110 |
| Cost/Sqft: | $118 |
| Beds: | 3 |
| Baths: | 3 |
| Year Built: | 1994 |
| Property Taxes: | $3,262 |
| Days On Market: | 6182 |
| Lot Size: | 0,00 |
Description
2 story ceramic floor entryway. Full finished basement with additional recreaction room, storage area with shelving which could also be used as an office. Dimmers throughout this home. Kitchen with pantry. New laminate flooring and skylights. Recreation room off the kitchen with FP and cathedral ceiling. Forman DR with trac lighting. Backyard has storage shed & swing set staying. 1 Yr. home warranty offered.
Property Specifics
| Single Family | |
| — | |
| — | |
| 1994 | |
| Full | |
| — | |
| No | |
| — |
| Other | |
| — | |
| 0 / Not Applicable | |
| None | |
| Lake Michigan | |
| Public Sewer, Sewer-Storm | |
| 07140149 | |
| 45102413102100 |
Nearby Schools
| NAME: | DISTRICT: | DISTANCE: | |
|---|---|---|---|
|
Grade School
Bibich |
0 | — | |
|
Middle School
Kahler |
0 | Not in DB | |
|
High School
Lake Central High School |
0 | Not in DB | |
Property History
| DATE: | EVENT: | PRICE: | SOURCE: |
|---|---|---|---|
| 28 May, 2009 | Sold | $240,000 | MRED MLS |
| 27 Apr, 2009 | Under contract | $249,900 | MRED MLS |
| 19 Feb, 2009 | Listed for sale | $249,900 | MRED MLS |
Room Specifics
Total Bedrooms: 3
Bedrooms Above Ground: 3
Bedrooms Below Ground: 0
Dimensions: —
Floor Type: —
Dimensions: —
Floor Type: —
Full Bathrooms: 3
Bathroom Amenities: —
Bathroom in Basement: 1
Rooms: Office,Recreation Room
Basement Description: —
Other Specifics
| 2 | |
| — | |
| — | |
| — | |
| — | |
| 80X130 | |
| — | |
| Yes | |
| — | |
| — | |
| Not in DB | |
| — | |
| — | |
| — | |
| — |
Tax History
| Year | Property Taxes |
|---|---|
| 2009 | $3,262 |
Contact Agent
Nearby Similar Homes
Contact Agent
Listing Provided By
McColly Real Estate







