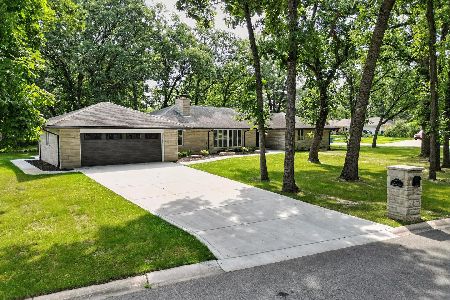525 Brittany Lane, Dyer, Indiana 46311
$608,000
|
Sold
|
|
| Status: | Closed |
| Sqft: | 5,132 |
| Cost/Sqft: | $122 |
| Beds: | 4 |
| Baths: | 3 |
| Year Built: | 2000 |
| Property Taxes: | $6,400 |
| Days On Market: | 1979 |
| Lot Size: | 0,00 |
Description
There aren't many neighborhoods like this one. It's unique in that it's location is minutes from the Illinois border for an easy commute, while offering the benefit of quiet seclusion for a small group of homes on one-half to one acre+ private, WOODED LOTS. This home was ahead of its time-a sprawling, OPEN CONCEPT RANCH with roaring ceilings, a Great Room with built-ins, combined with a gourmet kitchen with stainless steel appliances and granite countertops, a main floor master suite with fireplace and REMODELED BATH AND HUGE CLOSET, formal dining room, butler pantry, four season room with cedar walls and ceiling, and main floor laundry. The lower level walkout features a spacious rec room with built-ins, wet bar and fireplace, 3 large bedrooms and 1 full REMODELED BATH. Outdoor living is at its best on the multi-level deck extending across the back of the home. No one behind you for total privacy. FOUR CAR GARAGE. NEW ROOF. Immaculate inside and out.
Property Specifics
| Single Family | |
| — | |
| Ranch | |
| 2000 | |
| Full | |
| — | |
| No | |
| — |
| Lake | |
| Brighton Woods | |
| — / Not Applicable | |
| None | |
| Lake Michigan | |
| Public Sewer | |
| 10745341 | |
| 4510242010130000 |
Nearby Schools
| NAME: | DISTRICT: | DISTANCE: | |
|---|---|---|---|
|
Grade School
George Bibich |
— | ||
|
Middle School
Kahler |
Not in DB | ||
|
High School
Lake Central |
Not in DB | ||
Property History
| DATE: | EVENT: | PRICE: | SOURCE: |
|---|---|---|---|
| 29 Jan, 2021 | Sold | $608,000 | MRED MLS |
| 14 Sep, 2020 | Under contract | $624,999 | MRED MLS |
| — | Last price change | $649,900 | MRED MLS |
| 10 Jun, 2020 | Listed for sale | $775,000 | MRED MLS |

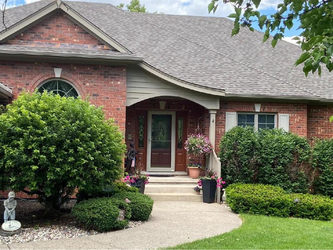
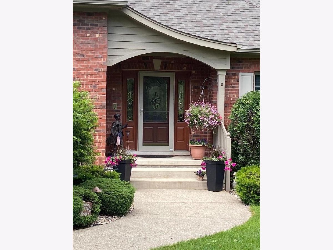
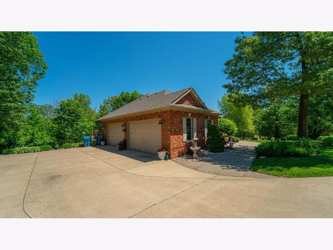
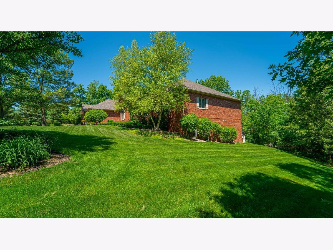
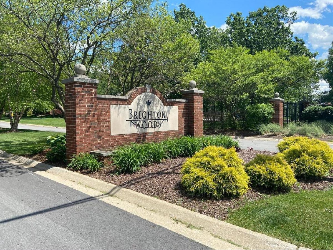
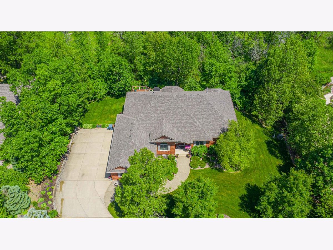
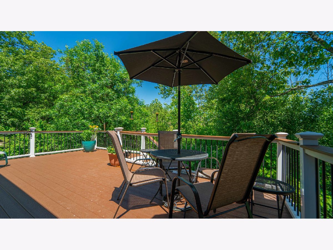
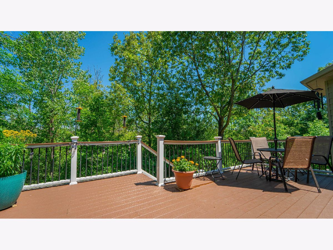
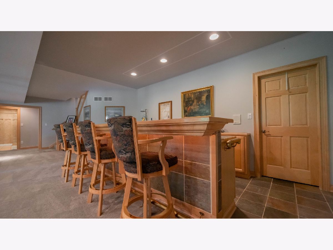
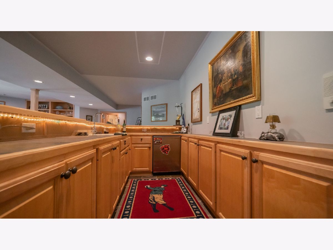
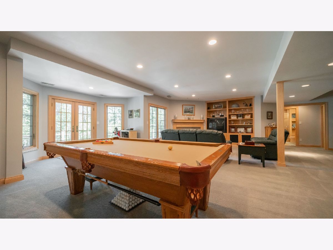
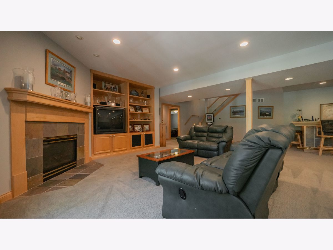
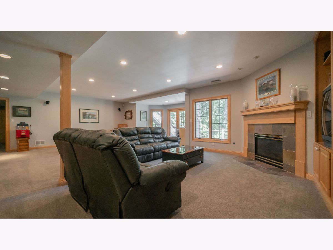
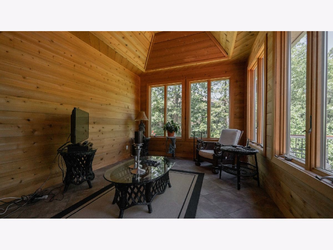
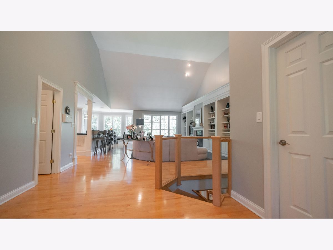
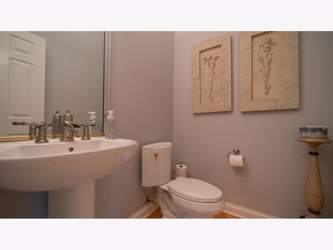
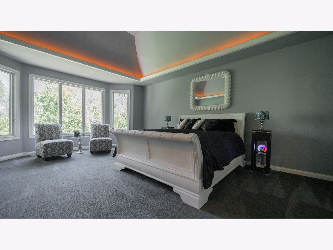
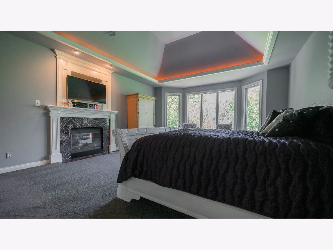
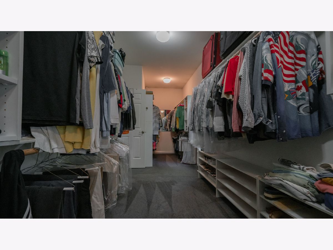
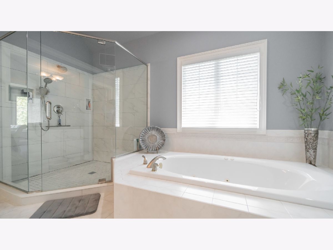
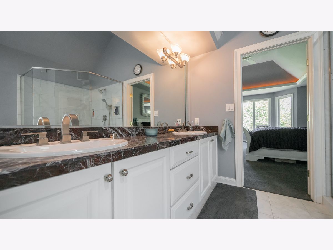
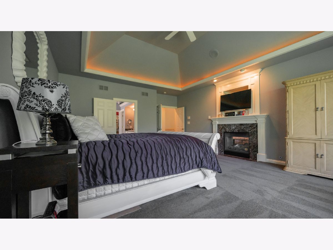
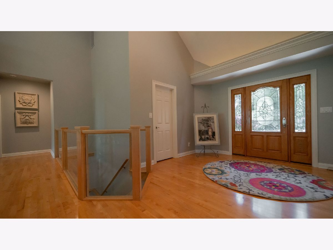
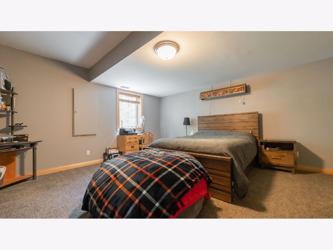
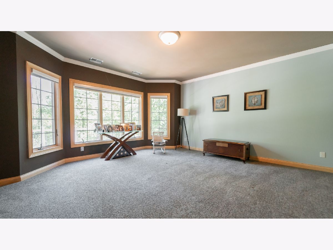
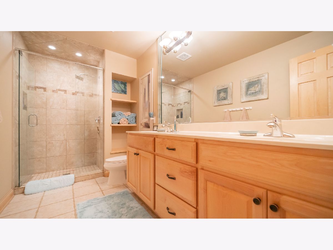
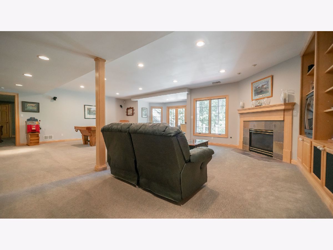
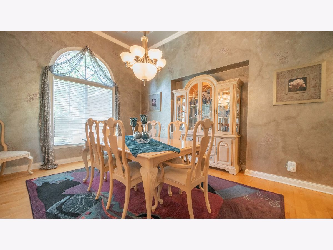
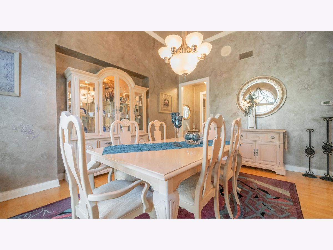
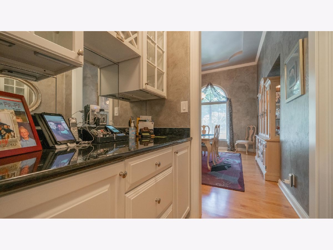
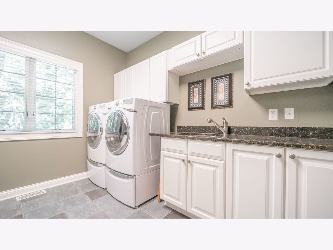
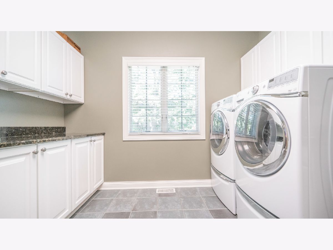
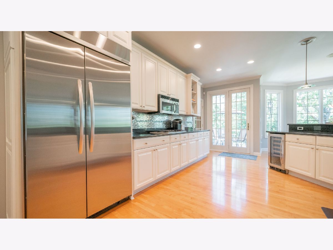
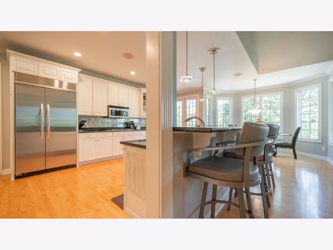
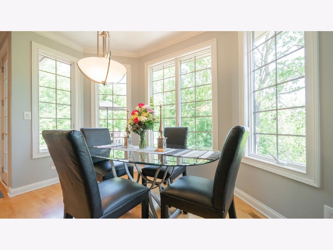
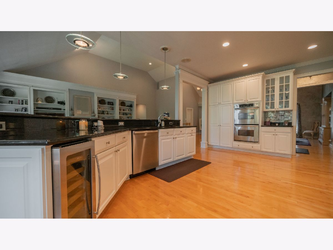
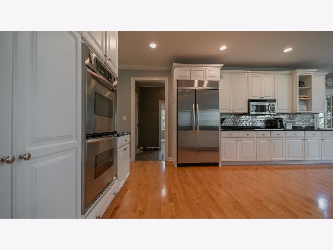
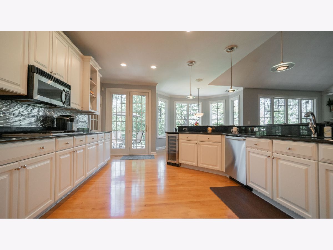
Room Specifics
Total Bedrooms: 4
Bedrooms Above Ground: 4
Bedrooms Below Ground: 0
Dimensions: —
Floor Type: —
Dimensions: —
Floor Type: —
Dimensions: —
Floor Type: —
Full Bathrooms: 3
Bathroom Amenities: —
Bathroom in Basement: 1
Rooms: Foyer,Sun Room
Basement Description: Finished
Other Specifics
| 4 | |
| — | |
| Concrete | |
| — | |
| Wooded | |
| 150 X 270 | |
| — | |
| Full | |
| — | |
| Double Oven, Range, Microwave, Dishwasher, Refrigerator, Disposal | |
| Not in DB | |
| — | |
| — | |
| — | |
| — |
Tax History
| Year | Property Taxes |
|---|---|
| 2021 | $6,400 |
Contact Agent
Nearby Similar Homes
Nearby Sold Comparables
Contact Agent
Listing Provided By
Re/Max Results


