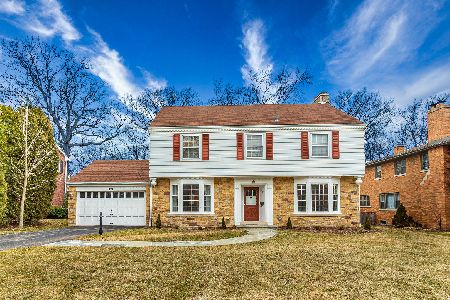219 Ivy Lane, Highland Park, Illinois 60035
$650,000
|
Sold
|
|
| Status: | Closed |
| Sqft: | 2,440 |
| Cost/Sqft: | $286 |
| Beds: | 4 |
| Baths: | 4 |
| Year Built: | 1952 |
| Property Taxes: | $14,596 |
| Days On Market: | 3645 |
| Lot Size: | 0,32 |
Description
This Wonderful Renovated Solid Brick Home, East of Sheridan Road in the Desirable Braeside Area Sits on a Stunning Ravine Lot with Plenty of Table Land. Beautifully Updated Throughout, it Features a Kitchen with Solid Cherry Cabinets, Some, Glass Fronted, Unique Granite and Stainless Appliances. The 3 Season Room with Slate Floors has Gorgeous Views and The 1st Floor Den could also be a 5th Bedroom. The Basement is Finished with a Fireplace, a Half Bath, Office or Bedroom, Lots of Storage Space and a Great, "Retro" Laundry Room.There is an Attached 2 Car Garage. Updates Include: Wiring, Electric Panel, All Floors Refinished, Kitchen, Bathrooms, Most of the Plumbing, Extensive Hardscape, Landscaping and so much more! A Perfect Blend of Vintage Features and Modern Functionality!
Property Specifics
| Single Family | |
| — | |
| Colonial | |
| 1952 | |
| Full,Walkout | |
| — | |
| No | |
| 0.32 |
| Lake | |
| Braeside | |
| 0 / Not Applicable | |
| None | |
| Lake Michigan | |
| Public Sewer | |
| 09130782 | |
| 17313021130000 |
Nearby Schools
| NAME: | DISTRICT: | DISTANCE: | |
|---|---|---|---|
|
Grade School
Braeside Elementary School |
112 | — | |
|
Middle School
Edgewood Middle School |
112 | Not in DB | |
|
High School
Highland Park High School |
113 | Not in DB | |
Property History
| DATE: | EVENT: | PRICE: | SOURCE: |
|---|---|---|---|
| 3 Jun, 2016 | Sold | $650,000 | MRED MLS |
| 20 Mar, 2016 | Under contract | $699,000 | MRED MLS |
| 3 Feb, 2016 | Listed for sale | $699,000 | MRED MLS |
Room Specifics
Total Bedrooms: 4
Bedrooms Above Ground: 4
Bedrooms Below Ground: 0
Dimensions: —
Floor Type: Hardwood
Dimensions: —
Floor Type: Hardwood
Dimensions: —
Floor Type: Hardwood
Full Bathrooms: 4
Bathroom Amenities: —
Bathroom in Basement: 1
Rooms: Den,Foyer,Office,Storage,Sun Room
Basement Description: Partially Finished
Other Specifics
| 2 | |
| Concrete Perimeter | |
| Asphalt | |
| Patio | |
| Wooded | |
| 75 X 184 X 20 X 57 X 181 | |
| Unfinished | |
| None | |
| Hardwood Floors | |
| Range, Microwave, Dishwasher, Refrigerator, Washer, Dryer | |
| Not in DB | |
| Street Paved | |
| — | |
| — | |
| Wood Burning |
Tax History
| Year | Property Taxes |
|---|---|
| 2016 | $14,596 |
Contact Agent
Nearby Similar Homes
Nearby Sold Comparables
Contact Agent
Listing Provided By
Coldwell Banker Residential







