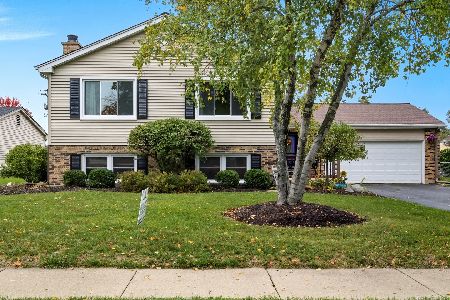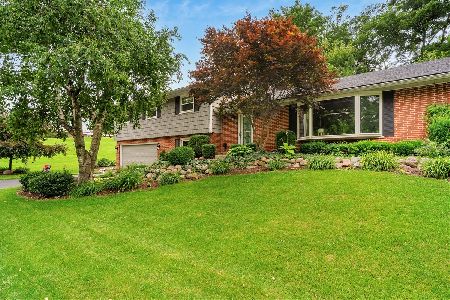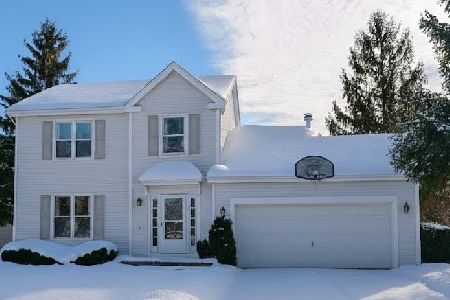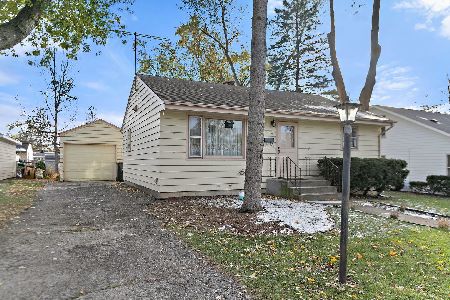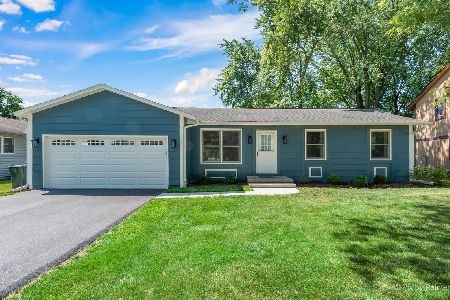219 Mary Lane, Cary, Illinois 60013
$355,000
|
Sold
|
|
| Status: | Closed |
| Sqft: | 1,766 |
| Cost/Sqft: | $198 |
| Beds: | 3 |
| Baths: | 3 |
| Year Built: | 1987 |
| Property Taxes: | $7,956 |
| Days On Market: | 323 |
| Lot Size: | 0,00 |
Description
Welcome home to this charming, warm, and inviting raised ranch in sought-after Cary! Featuring 3 bedrooms and 2.5 baths, this home offers open and bright living and dining areas, including an updated kitchen with granite countertops, stainless steel appliances, an oversized breakfast bar, and sliders leading to a spacious deck-perfect for morning coffee or evening gatherings. The large master suite is light and bright and boasts a private bath and ample closet space while the updated hall bath and two additional bedrooms complete the main level. The newly updated lower level provides additional comfortable living space, a full bath, and a walkout to the patio, extending your options for relaxation or entertaining. Enjoy the fenced yard for added privacy and charm, creating the perfect outdoor escape. Plus, you're just a short walk to the Metra and vibrant downtown Cary. Perfectly placed to local restaurants and shopping in both the downtown and along Rt 14, 1 mile from the recently renovated Kaper Park which includes playground, splash pad, soccer fields, and walking distance (.2 of a mile) to the well known Cary Dairy Ice Cream! Don't miss this incredible opportunity!
Property Specifics
| Single Family | |
| — | |
| — | |
| 1987 | |
| — | |
| — | |
| No | |
| — |
| — | |
| — | |
| — / Not Applicable | |
| — | |
| — | |
| — | |
| 12298533 | |
| 1913127021 |
Nearby Schools
| NAME: | DISTRICT: | DISTANCE: | |
|---|---|---|---|
|
Grade School
Briargate Elementary School |
26 | — | |
|
Middle School
Cary Junior High School |
26 | Not in DB | |
|
High School
Cary-grove Community High School |
155 | Not in DB | |
Property History
| DATE: | EVENT: | PRICE: | SOURCE: |
|---|---|---|---|
| 13 Apr, 2007 | Sold | $257,000 | MRED MLS |
| 5 Mar, 2007 | Under contract | $265,000 | MRED MLS |
| 2 Jan, 2007 | Listed for sale | $265,000 | MRED MLS |
| 8 Jul, 2019 | Sold | $217,000 | MRED MLS |
| 5 May, 2019 | Under contract | $220,000 | MRED MLS |
| 30 Apr, 2019 | Listed for sale | $220,000 | MRED MLS |
| 26 Mar, 2025 | Sold | $355,000 | MRED MLS |
| 3 Mar, 2025 | Under contract | $350,000 | MRED MLS |
| 1 Mar, 2025 | Listed for sale | $350,000 | MRED MLS |
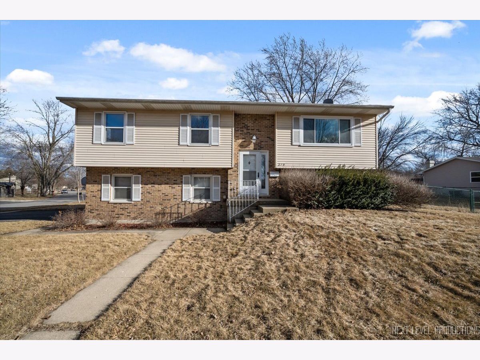
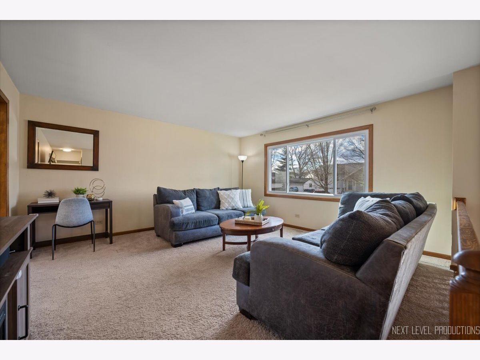
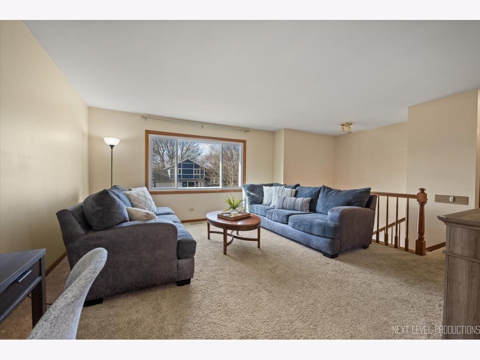
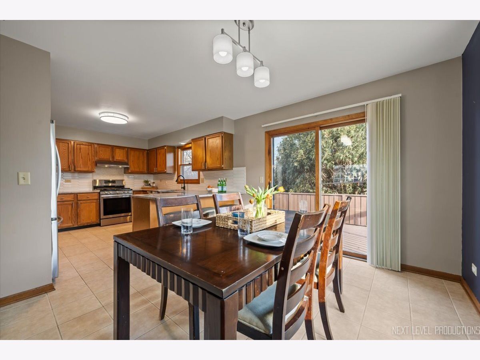
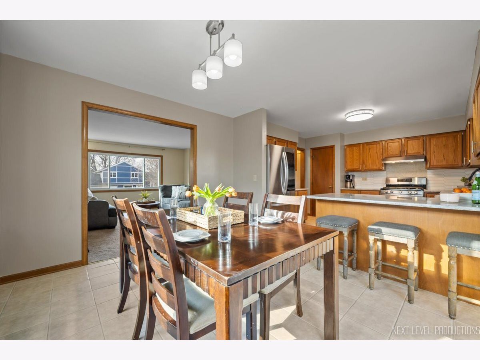
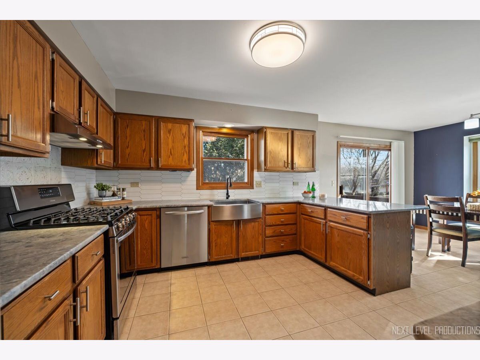
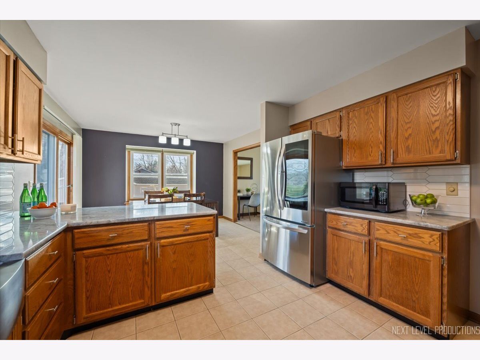
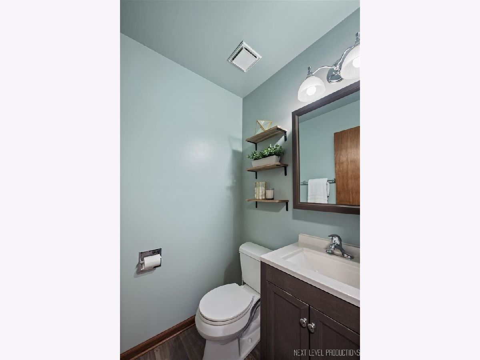
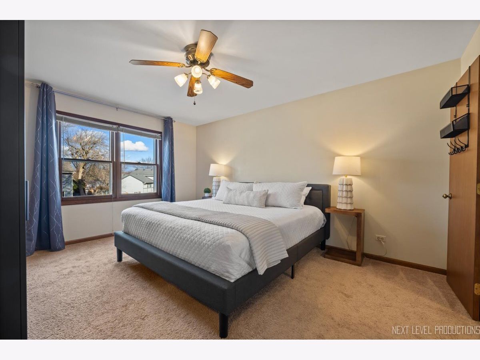
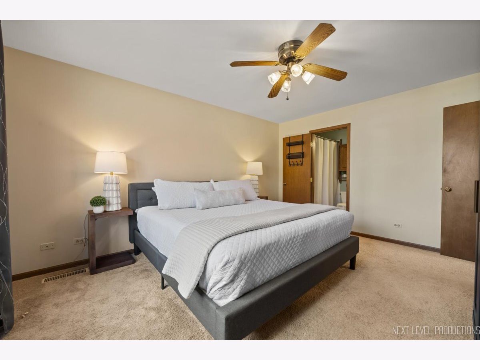
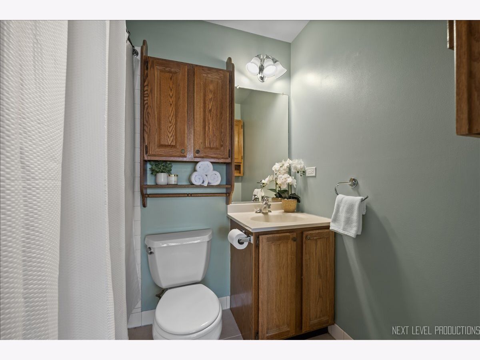
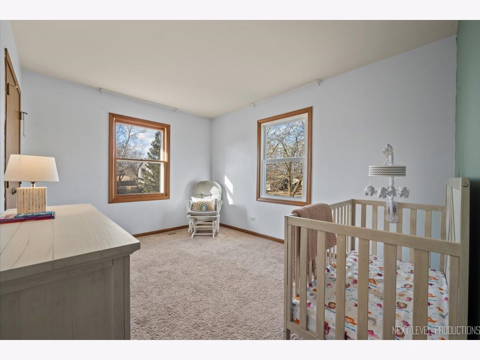
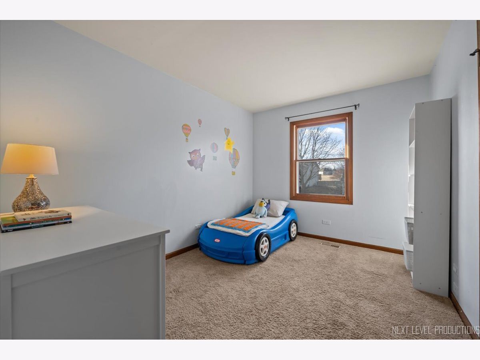
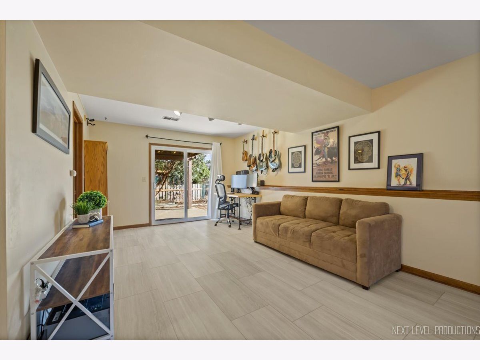
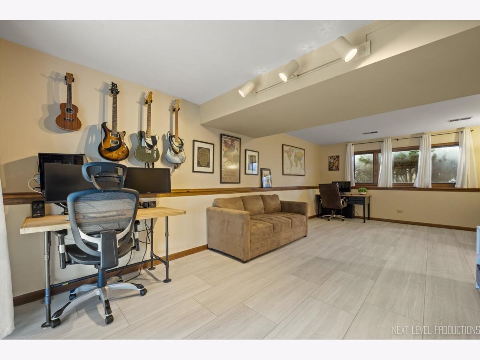
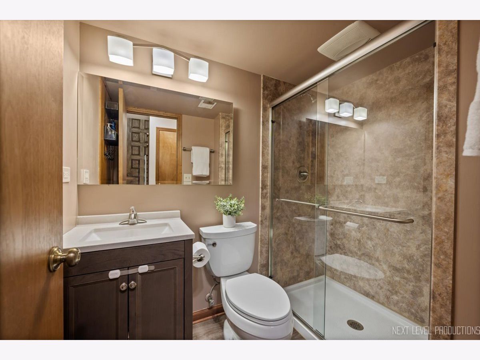
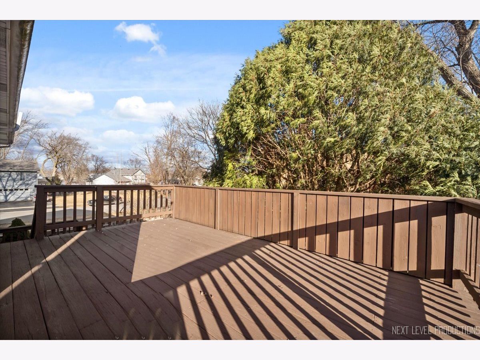
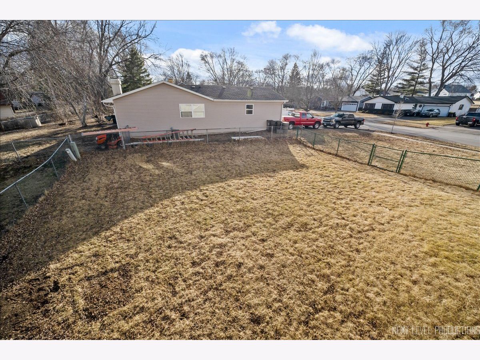
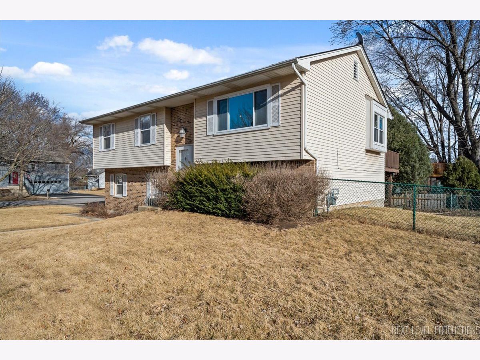
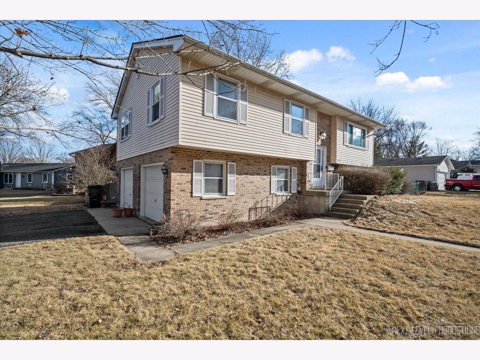
Room Specifics
Total Bedrooms: 3
Bedrooms Above Ground: 3
Bedrooms Below Ground: 0
Dimensions: —
Floor Type: —
Dimensions: —
Floor Type: —
Full Bathrooms: 3
Bathroom Amenities: —
Bathroom in Basement: 1
Rooms: —
Basement Description: Finished,Exterior Access,Rec/Family Area
Other Specifics
| 2 | |
| — | |
| — | |
| — | |
| — | |
| 69X122X84X107X23 | |
| — | |
| — | |
| — | |
| — | |
| Not in DB | |
| — | |
| — | |
| — | |
| — |
Tax History
| Year | Property Taxes |
|---|---|
| 2007 | $3,974 |
| 2019 | $6,537 |
| 2025 | $7,956 |
Contact Agent
Nearby Similar Homes
Nearby Sold Comparables
Contact Agent
Listing Provided By
Compass

