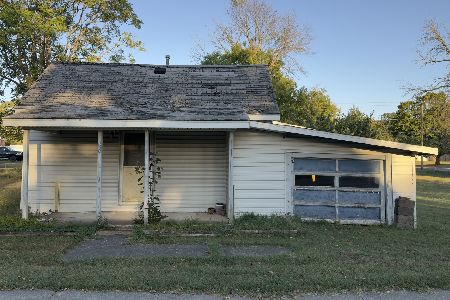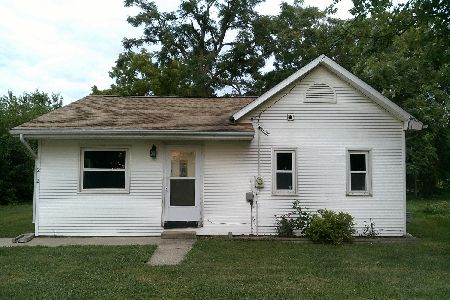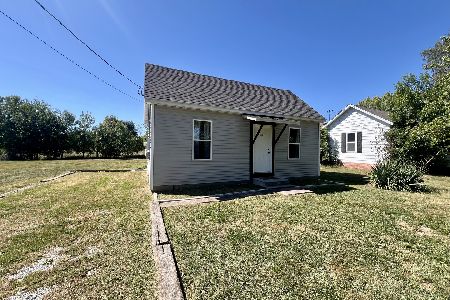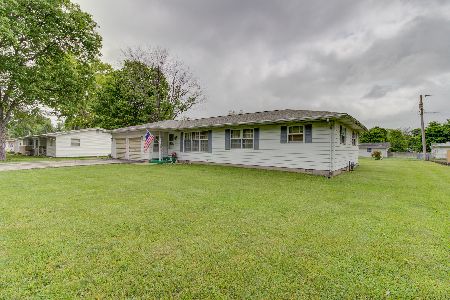219 Missouri Street, Atwood, Illinois 61913
$157,500
|
Sold
|
|
| Status: | Closed |
| Sqft: | 1,584 |
| Cost/Sqft: | $101 |
| Beds: | 4 |
| Baths: | 2 |
| Year Built: | 1978 |
| Property Taxes: | $2,617 |
| Days On Market: | 1585 |
| Lot Size: | 0,37 |
Description
Spacious home with a great Atwood location. Located just blocks from the park and walking distance to the school this bi-level home is sure to impress. Great updates have been give through out this home and include kitchen with butcher block island, stainless appliances and new laminate flooring just to name a few. The open living room features a vaulted ceiling, gas fireplace and large windows allowing plenty of natural light. 4 bedrooms are on the second level of this home including the master suite. Storage is not a problem in this home. The partial basement offers great options for future expansion or storage. Situated on a large lot the back yard is fenced and offers an above ground pool, patio and storage building with concrete floor, over head door and electricity. Check out what all this home has to offer.
Property Specifics
| Single Family | |
| — | |
| — | |
| 1978 | |
| Partial | |
| — | |
| No | |
| 0.37 |
| Piatt | |
| — | |
| — / Not Applicable | |
| None | |
| Public | |
| Public Sewer | |
| 11213324 | |
| 07000400035100 |
Nearby Schools
| NAME: | DISTRICT: | DISTANCE: | |
|---|---|---|---|
|
Grade School
Atwood Hammond Elementary School |
39 | — | |
|
Middle School
Atwood Hammond Elementary School |
39 | Not in DB | |
|
High School
Arthur Lovington Atwood Hammond |
305 | Not in DB | |
Property History
| DATE: | EVENT: | PRICE: | SOURCE: |
|---|---|---|---|
| 31 Mar, 2008 | Sold | $8,000 | MRED MLS |
| 14 Mar, 2008 | Under contract | $10,000 | MRED MLS |
| 21 Feb, 2008 | Listed for sale | $0 | MRED MLS |
| 30 Nov, 2021 | Sold | $157,500 | MRED MLS |
| 16 Oct, 2021 | Under contract | $159,900 | MRED MLS |
| — | Last price change | $165,000 | MRED MLS |
| 9 Sep, 2021 | Listed for sale | $165,000 | MRED MLS |
| 2 Jan, 2026 | Sold | $83,000 | MRED MLS |
| 26 Nov, 2025 | Under contract | $84,900 | MRED MLS |
| — | Last price change | $89,900 | MRED MLS |
| 10 Sep, 2025 | Listed for sale | $89,900 | MRED MLS |
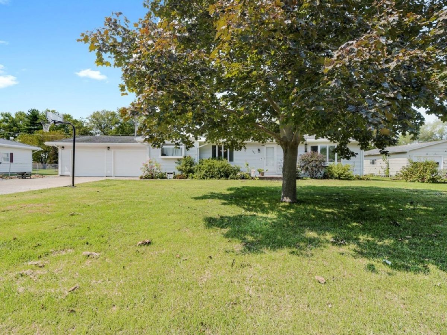
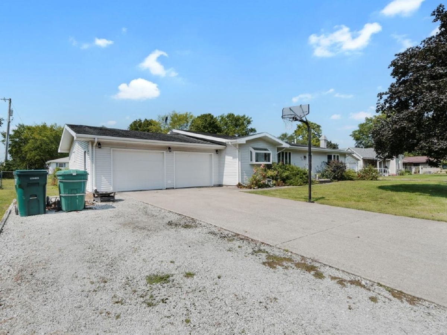
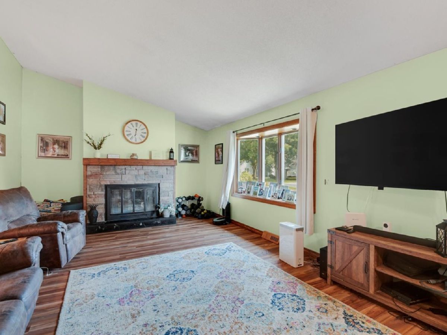
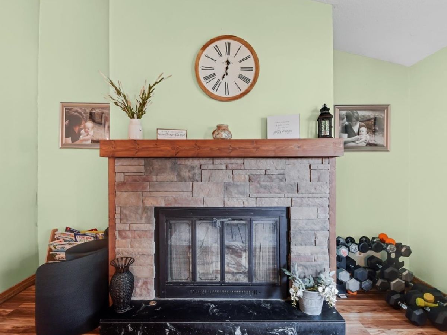
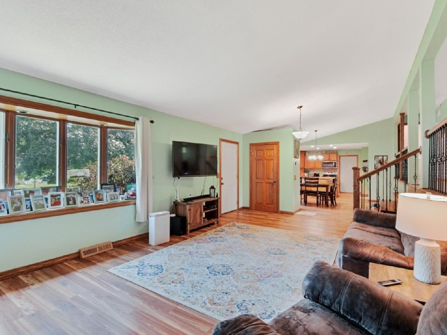
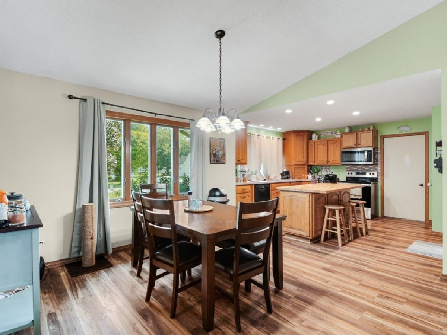
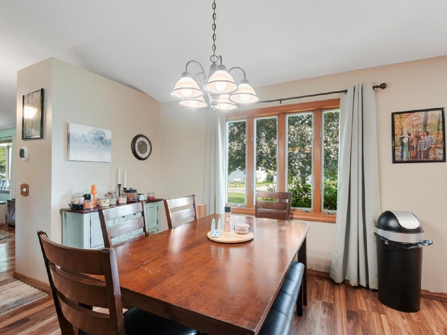
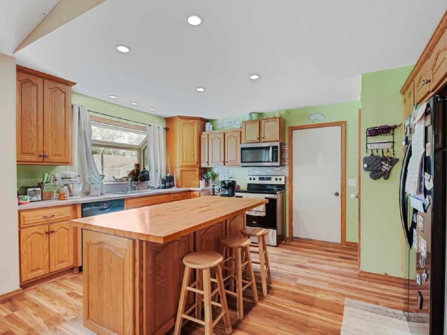
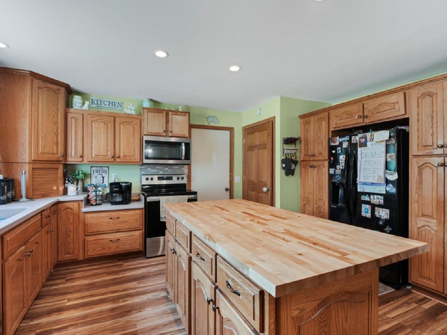
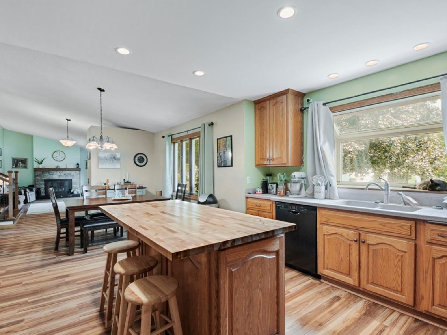
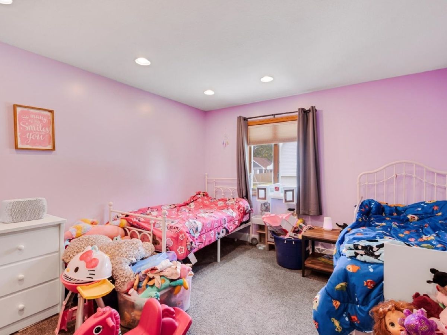
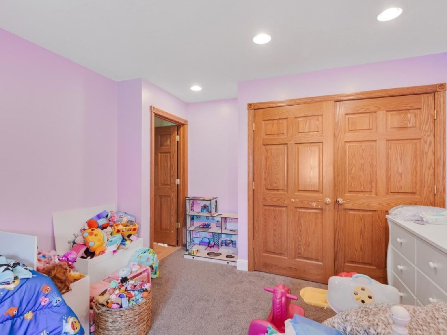
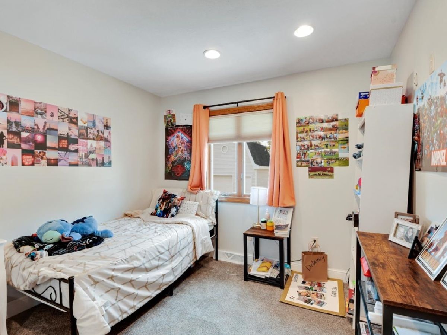
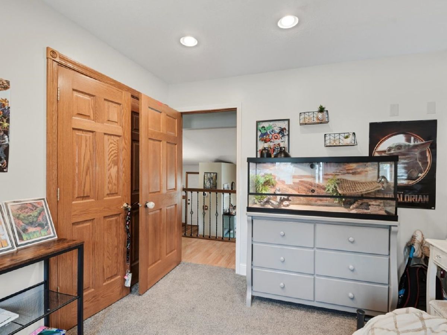
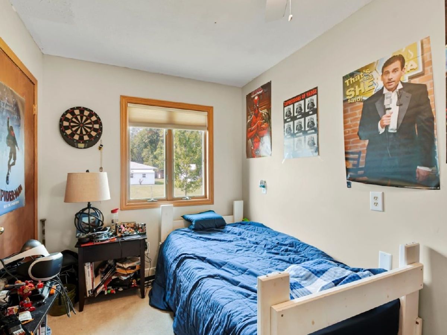
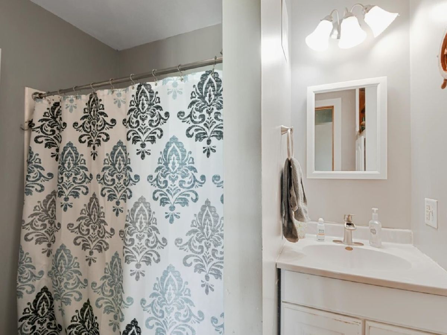
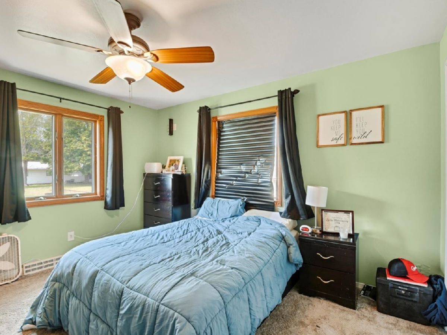
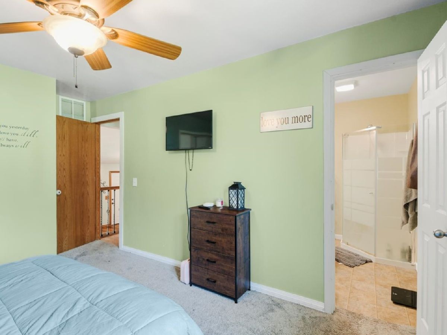
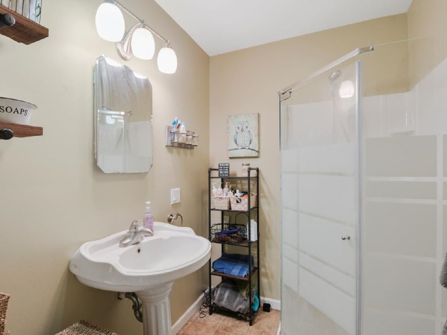
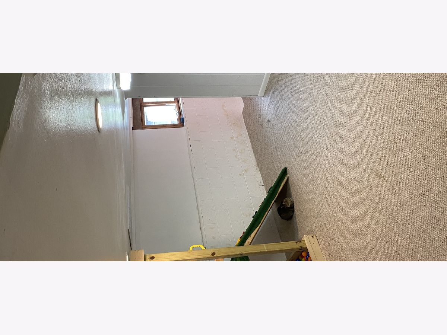
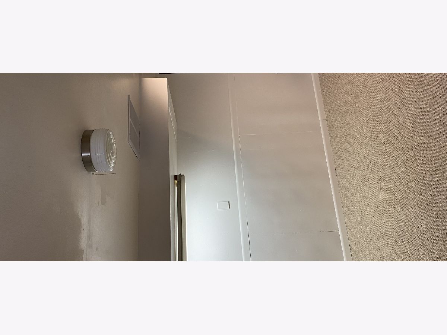
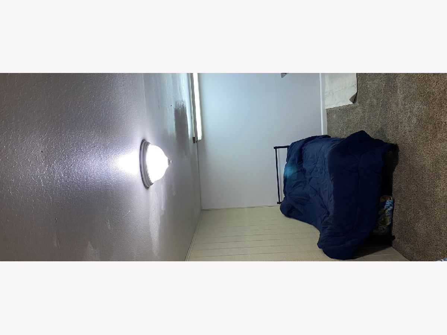
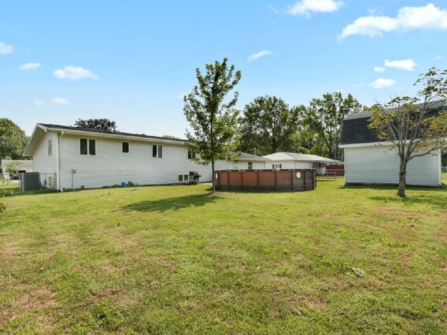
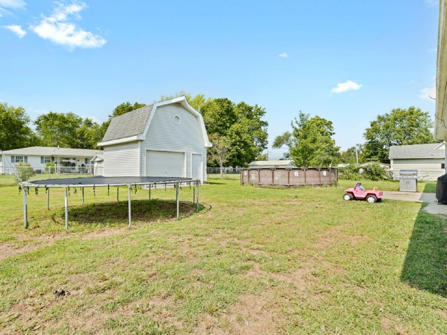
Room Specifics
Total Bedrooms: 4
Bedrooms Above Ground: 4
Bedrooms Below Ground: 0
Dimensions: —
Floor Type: Carpet
Dimensions: —
Floor Type: Carpet
Dimensions: —
Floor Type: Carpet
Full Bathrooms: 2
Bathroom Amenities: —
Bathroom in Basement: 0
Rooms: No additional rooms
Basement Description: Partially Finished
Other Specifics
| 2 | |
| — | |
| — | |
| Patio | |
| — | |
| 110X145.5 | |
| — | |
| Full | |
| — | |
| Range, Microwave, Dishwasher, Refrigerator, Washer, Dryer, Disposal | |
| Not in DB | |
| — | |
| — | |
| — | |
| Gas Log |
Tax History
| Year | Property Taxes |
|---|---|
| 2008 | $806 |
| 2021 | $2,617 |
| 2026 | $386 |
Contact Agent
Nearby Similar Homes
Nearby Sold Comparables
Contact Agent
Listing Provided By
RE/MAX REALTY ASSOCIATES-MONT

