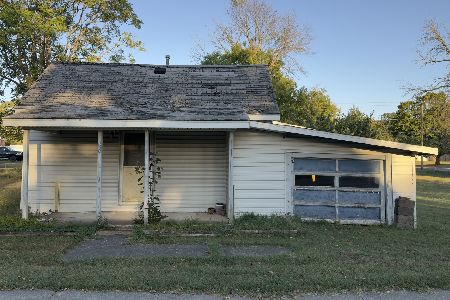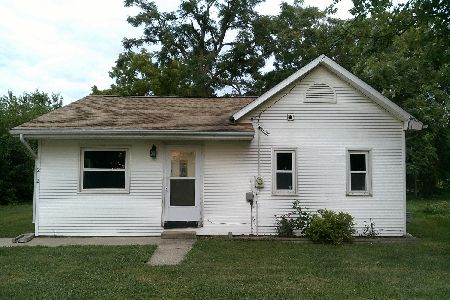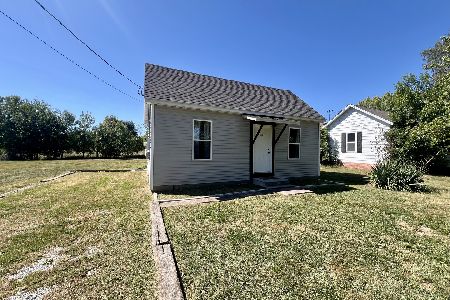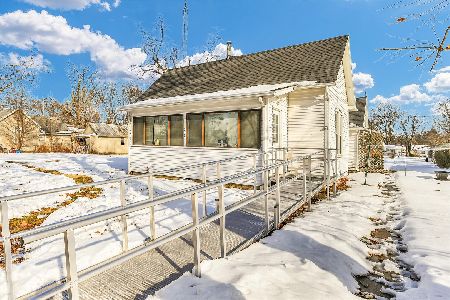315 Orchard Street, Atwood, Illinois 61913
$80,500
|
Sold
|
|
| Status: | Closed |
| Sqft: | 1,488 |
| Cost/Sqft: | $57 |
| Beds: | 3 |
| Baths: | 1 |
| Year Built: | 1961 |
| Property Taxes: | $353 |
| Days On Market: | 2848 |
| Lot Size: | 0,22 |
Description
Roomy ranch with nice updates is waiting for your in peaceful Atwood. Kitchen is filled with plenty of oak cabinetry and plenty of space for more than one chef. Large living room with hardwood under carpet. Most windows were replaced in 15 and the metal roof was put on in 17. Bedrooms generous size and also have hardwood. Large utility room and much more in this nice ranch. Crawl space sealed by Woods Basement Systems.
Property Specifics
| Single Family | |
| — | |
| Ranch | |
| 1961 | |
| None | |
| — | |
| No | |
| 0.22 |
| Douglas | |
| — | |
| 0 / Not Applicable | |
| None | |
| Public | |
| Public Sewer | |
| 09897043 | |
| 05013110800900 |
Nearby Schools
| NAME: | DISTRICT: | DISTANCE: | |
|---|---|---|---|
|
Grade School
Atwood Hammond Elementary School |
39 | — | |
|
Middle School
Atwood Hammond Elementary School |
39 | Not in DB | |
|
High School
Arthur High School |
305 | Not in DB | |
Property History
| DATE: | EVENT: | PRICE: | SOURCE: |
|---|---|---|---|
| 1 Nov, 2018 | Sold | $80,500 | MRED MLS |
| 29 Aug, 2018 | Under contract | $84,900 | MRED MLS |
| — | Last price change | $87,500 | MRED MLS |
| 27 Mar, 2018 | Listed for sale | $97,500 | MRED MLS |
Room Specifics
Total Bedrooms: 3
Bedrooms Above Ground: 3
Bedrooms Below Ground: 0
Dimensions: —
Floor Type: Hardwood
Dimensions: —
Floor Type: Hardwood
Full Bathrooms: 1
Bathroom Amenities: —
Bathroom in Basement: —
Rooms: No additional rooms
Basement Description: Crawl
Other Specifics
| 1 | |
| Block | |
| Concrete | |
| Patio, Porch | |
| — | |
| 90 X 106 | |
| — | |
| None | |
| Hardwood Floors, First Floor Bedroom, First Floor Laundry, First Floor Full Bath | |
| Range, Refrigerator, Disposal, Range Hood | |
| Not in DB | |
| — | |
| — | |
| — | |
| — |
Tax History
| Year | Property Taxes |
|---|---|
| 2018 | $353 |
Contact Agent
Nearby Similar Homes
Contact Agent
Listing Provided By
Hillard Agency- Tuscola








