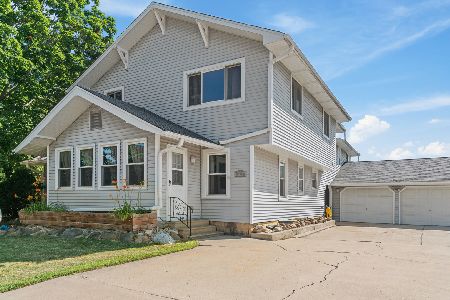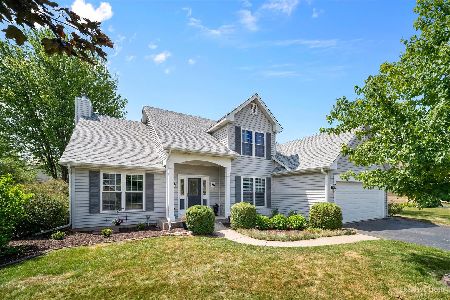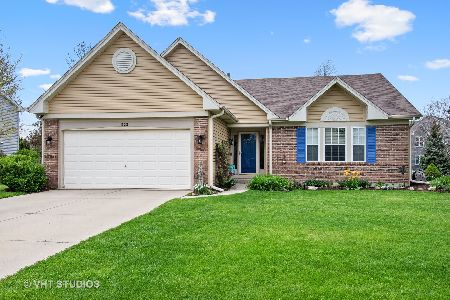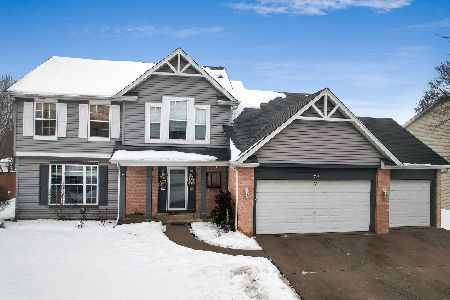219 Parkside Lane, Oswego, Illinois 60543
$243,500
|
Sold
|
|
| Status: | Closed |
| Sqft: | 2,100 |
| Cost/Sqft: | $119 |
| Beds: | 3 |
| Baths: | 4 |
| Year Built: | 1996 |
| Property Taxes: | $6,705 |
| Days On Market: | 2449 |
| Lot Size: | 0,24 |
Description
Great 2 story home in desirable Lakeview Estates. This home features 3 bedrooms upstairs and one in the finished basement as well as 3 full bathrooms and 1 half bath. Natural light abounds in this open home from the entryway with open staircase to the the eat in kitchen that opens into a living room with wood burning fireplace and built in shelves around the mantle. The sliding glass doors off the kitchen lead out to a deck and backyard that is perfect for entertaining. There is a bonus walk in closet in the third bedroom. The finished basement has a bedroom, rec room, wet bar and full bath. This is a great home in a great location schedule a showing today!
Property Specifics
| Single Family | |
| — | |
| Traditional | |
| 1996 | |
| Full | |
| — | |
| No | |
| 0.24 |
| Kendall | |
| Lakeview Estates | |
| 120 / Annual | |
| None | |
| Lake Michigan | |
| Public Sewer | |
| 10384884 | |
| 0320144009 |
Nearby Schools
| NAME: | DISTRICT: | DISTANCE: | |
|---|---|---|---|
|
Grade School
Prairie Point Elementary School |
308 | — | |
|
Middle School
Traughber Junior High School |
308 | Not in DB | |
|
High School
Oswego High School |
308 | Not in DB | |
Property History
| DATE: | EVENT: | PRICE: | SOURCE: |
|---|---|---|---|
| 26 Apr, 2016 | Sold | $239,900 | MRED MLS |
| 5 Mar, 2016 | Under contract | $239,900 | MRED MLS |
| 4 Mar, 2016 | Listed for sale | $239,900 | MRED MLS |
| 11 Dec, 2019 | Sold | $243,500 | MRED MLS |
| 27 Oct, 2019 | Under contract | $249,900 | MRED MLS |
| — | Last price change | $254,900 | MRED MLS |
| 18 May, 2019 | Listed for sale | $265,000 | MRED MLS |
| 10 Aug, 2021 | Sold | $340,000 | MRED MLS |
| 27 Jun, 2021 | Under contract | $325,000 | MRED MLS |
| 23 Jun, 2021 | Listed for sale | $325,000 | MRED MLS |
Room Specifics
Total Bedrooms: 4
Bedrooms Above Ground: 3
Bedrooms Below Ground: 1
Dimensions: —
Floor Type: Carpet
Dimensions: —
Floor Type: Carpet
Dimensions: —
Floor Type: Carpet
Full Bathrooms: 4
Bathroom Amenities: —
Bathroom in Basement: 1
Rooms: Deck,Recreation Room
Basement Description: Finished
Other Specifics
| 2 | |
| Concrete Perimeter | |
| Asphalt | |
| — | |
| — | |
| 128X58X126X104 | |
| — | |
| Full | |
| Vaulted/Cathedral Ceilings, Skylight(s), Bar-Wet, First Floor Laundry | |
| Double Oven, Microwave, Dishwasher, Refrigerator, Disposal | |
| Not in DB | |
| Sidewalks, Street Paved | |
| — | |
| — | |
| Gas Starter |
Tax History
| Year | Property Taxes |
|---|---|
| 2016 | $6,426 |
| 2019 | $6,705 |
| 2021 | $7,498 |
Contact Agent
Nearby Similar Homes
Nearby Sold Comparables
Contact Agent
Listing Provided By
Hoffman Realty











