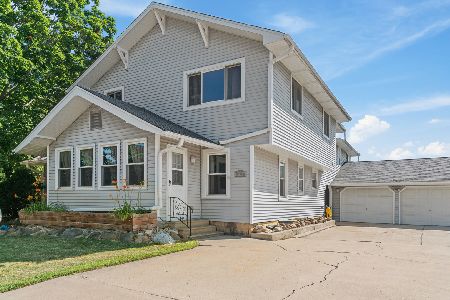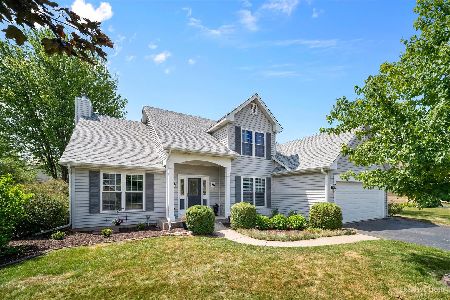211 Parkside Lane, Oswego, Illinois 60543
$439,900
|
Sold
|
|
| Status: | Closed |
| Sqft: | 2,670 |
| Cost/Sqft: | $165 |
| Beds: | 4 |
| Baths: | 4 |
| Year Built: | 1995 |
| Property Taxes: | $8,718 |
| Days On Market: | 734 |
| Lot Size: | 0,00 |
Description
Welcome to 211 Parkside Lane in the Lakeview Estates subdivision of Oswego.This five bedroom, 3.5 bath won't last long! As you step inside, you're greeted by an inviting foyer adorned with warm-toned hardwood floors that flow seamlessly throughout the main living areas. The kitchen provides plenty of counter top space and lots of cabinets for storage. You will fall in love with the large three season porch directly off the family room. The room is filled with natural sunlight and lots of space to host your family and friends with ease. Walk upstairs to find 4 nice size bedrooms with large closets, fresh paint and and hardwood floors. The master bedroom comes complete with a walk in closet and master bathroom with a tub, separate shower, and dual vanity sinks. The partially finished basement adds a nice finishing touch with a bonus family room, bedroom, a full bathroom, and large storage space to put all the extras. If you still need more space, the heated three car garage will come in handy. The spacious paver stone patio is ideal for summer fun and relaxation. Conveniently located near schools, parks, shopping, and dining options, this home offers the perfect combination of tranquility and convenience. Schedule your showing today!
Property Specifics
| Single Family | |
| — | |
| — | |
| 1995 | |
| — | |
| WATERFIELD | |
| No | |
| — |
| Kendall | |
| Lakeview Estates | |
| 60 / Annual | |
| — | |
| — | |
| — | |
| 11966446 | |
| 0320144011 |
Nearby Schools
| NAME: | DISTRICT: | DISTANCE: | |
|---|---|---|---|
|
Grade School
Prairie Point Elementary School |
308 | — | |
|
Middle School
Traughber Junior High School |
308 | Not in DB | |
|
High School
Oswego High School |
308 | Not in DB | |
Property History
| DATE: | EVENT: | PRICE: | SOURCE: |
|---|---|---|---|
| 4 May, 2015 | Sold | $237,500 | MRED MLS |
| 16 Mar, 2015 | Under contract | $244,900 | MRED MLS |
| 27 Feb, 2015 | Listed for sale | $244,900 | MRED MLS |
| 28 Mar, 2024 | Sold | $439,900 | MRED MLS |
| 25 Feb, 2024 | Under contract | $439,900 | MRED MLS |
| — | Last price change | $449,900 | MRED MLS |
| 26 Jan, 2024 | Listed for sale | $449,900 | MRED MLS |
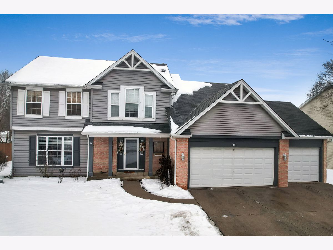
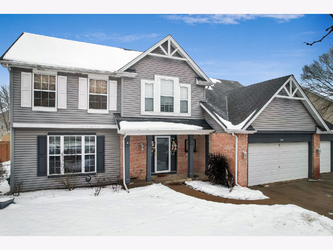
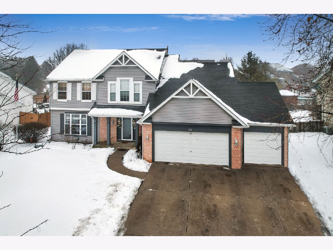
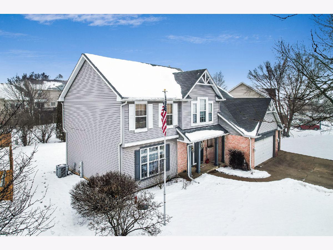
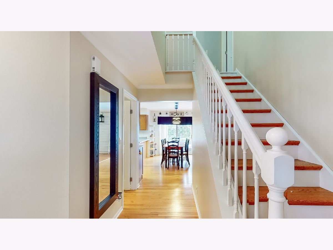
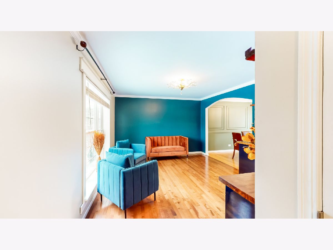
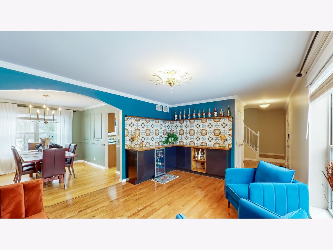
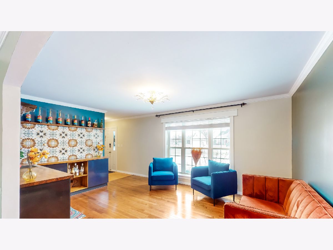
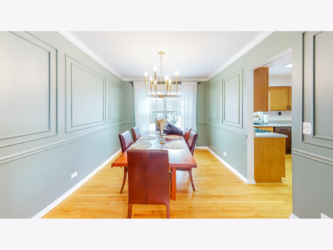
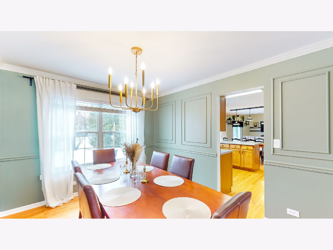
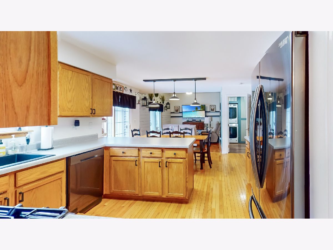
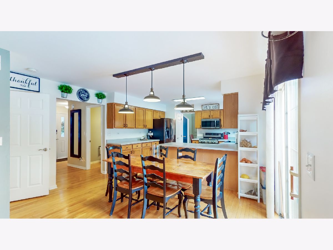
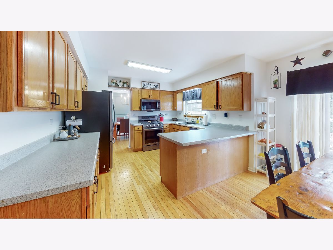
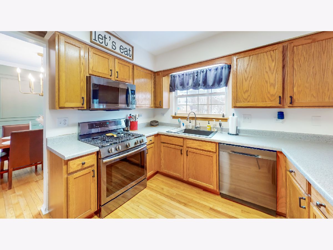
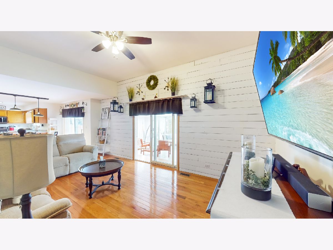
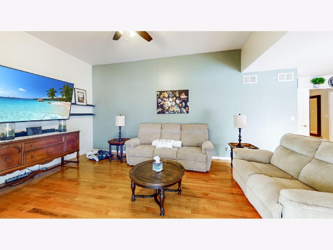
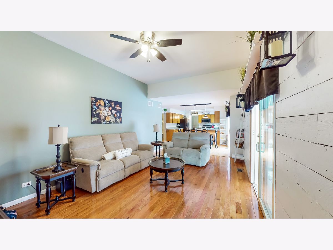
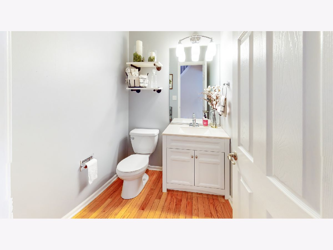
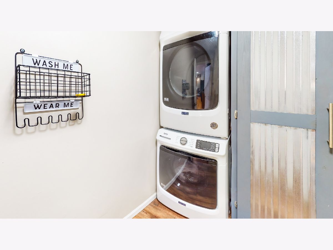
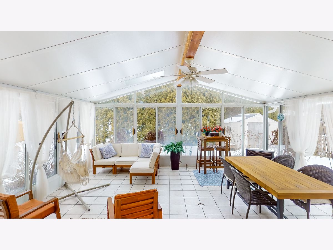
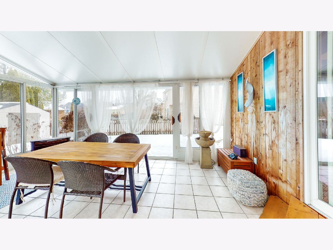
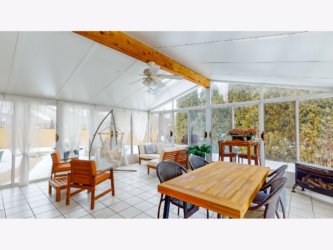
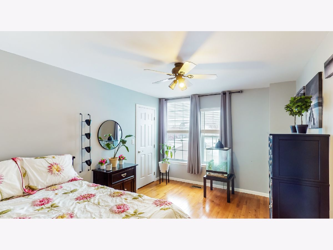
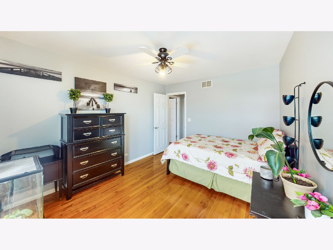
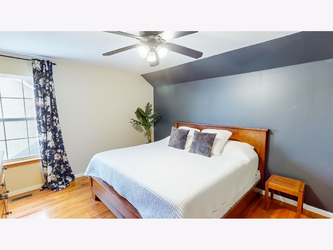
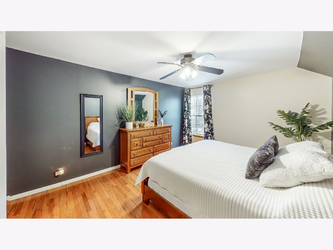
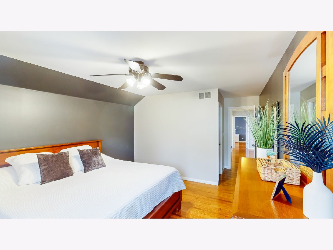
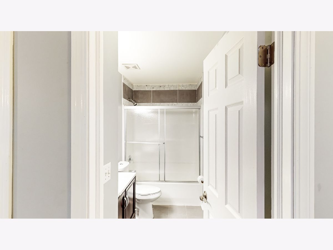
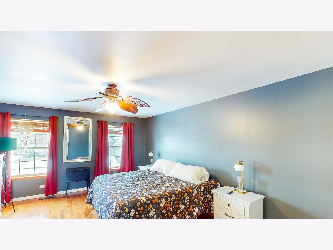
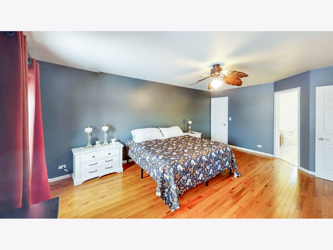
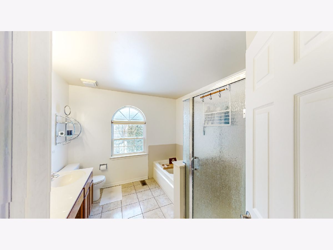
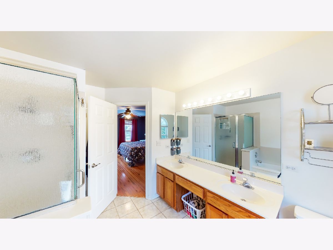
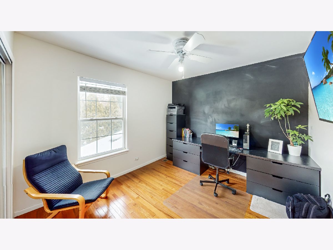
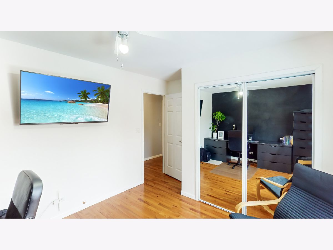
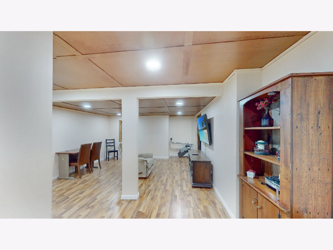
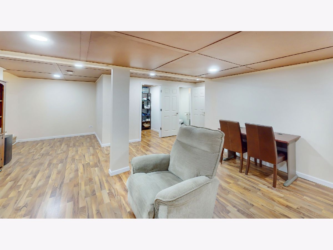
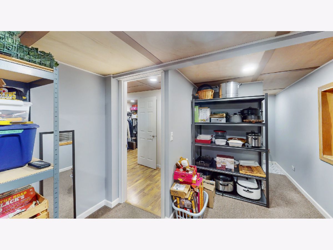
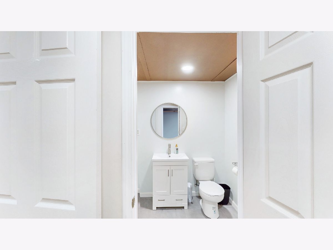
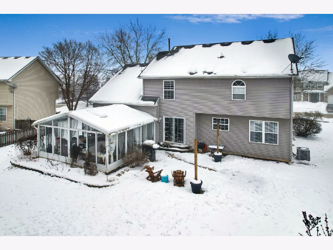
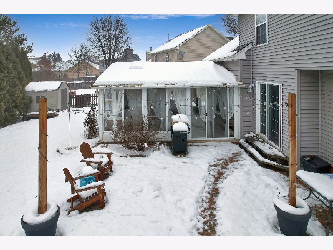
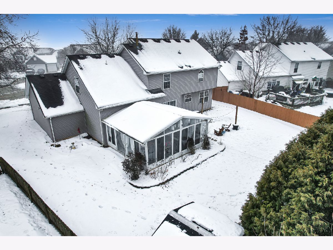
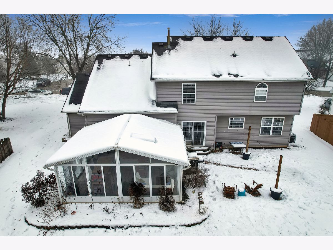
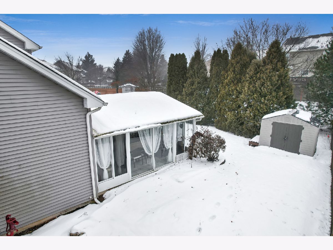
Room Specifics
Total Bedrooms: 5
Bedrooms Above Ground: 4
Bedrooms Below Ground: 1
Dimensions: —
Floor Type: —
Dimensions: —
Floor Type: —
Dimensions: —
Floor Type: —
Dimensions: —
Floor Type: —
Full Bathrooms: 4
Bathroom Amenities: Separate Shower,Double Sink
Bathroom in Basement: 1
Rooms: —
Basement Description: Partially Finished
Other Specifics
| 3 | |
| — | |
| Concrete | |
| — | |
| — | |
| 64X125X106X125 | |
| — | |
| — | |
| — | |
| — | |
| Not in DB | |
| — | |
| — | |
| — | |
| — |
Tax History
| Year | Property Taxes |
|---|---|
| 2015 | $7,710 |
| 2024 | $8,718 |
Contact Agent
Nearby Similar Homes
Nearby Sold Comparables
Contact Agent
Listing Provided By
United Real Estate-Chicago





