219 Regency Court, St Charles, Illinois 60175
$409,000
|
Sold
|
|
| Status: | Closed |
| Sqft: | 2,503 |
| Cost/Sqft: | $163 |
| Beds: | 4 |
| Baths: | 3 |
| Year Built: | 2012 |
| Property Taxes: | $8,546 |
| Days On Market: | 1578 |
| Lot Size: | 0,16 |
Description
Beautiful Updated 4 BR, 2.5 Bath Regency Estates Home. You'll love living in this gem! It has a neutral decor throughout and a deluxe master suite. A wonderful kitchen w/ Stainless Steel appliances, Maple Cabinets & island that opens to the Family Room. Hardwood flooring throughout the 1st floor, Large Loft/office. 2nd Floor Laundry room. Full Un-Finished basement with tons of Storage. A serene landscaped backyard with a spacious patio to enjoy. 2 car garage. Nice Room Sizes throughout. Close to Schools, Interstate and Shopping. Very highly recommended.
Property Specifics
| Single Family | |
| — | |
| Traditional | |
| 2012 | |
| Full | |
| CUMBERLAND | |
| No | |
| 0.16 |
| Kane | |
| Regency Estates | |
| 40 / Monthly | |
| Other | |
| Public | |
| Public Sewer | |
| 11241292 | |
| 0929422016 |
Nearby Schools
| NAME: | DISTRICT: | DISTANCE: | |
|---|---|---|---|
|
Grade School
Davis Elementary School |
303 | — | |
|
Middle School
Wredling Middle School |
303 | Not in DB | |
|
High School
St Charles East High School |
303 | Not in DB | |
|
Alternate Elementary School
Richmond Elementary School |
— | Not in DB | |
Property History
| DATE: | EVENT: | PRICE: | SOURCE: |
|---|---|---|---|
| 12 Sep, 2012 | Sold | $290,000 | MRED MLS |
| 25 Aug, 2012 | Under contract | $295,360 | MRED MLS |
| — | Last price change | $315,360 | MRED MLS |
| 3 Sep, 2011 | Listed for sale | $337,750 | MRED MLS |
| 29 Nov, 2021 | Sold | $409,000 | MRED MLS |
| 17 Oct, 2021 | Under contract | $409,000 | MRED MLS |
| 8 Oct, 2021 | Listed for sale | $409,000 | MRED MLS |
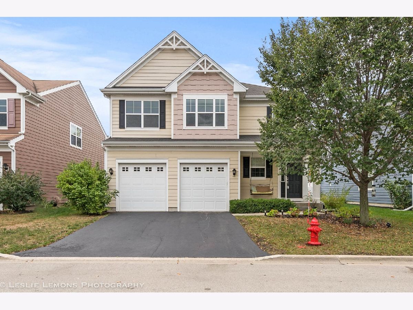
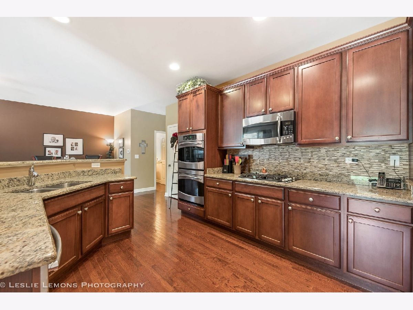
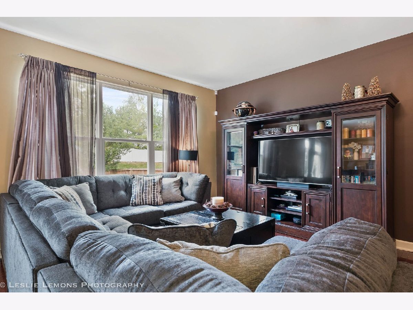
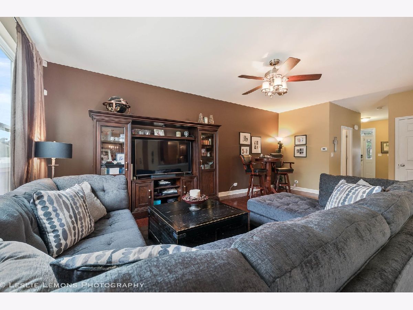
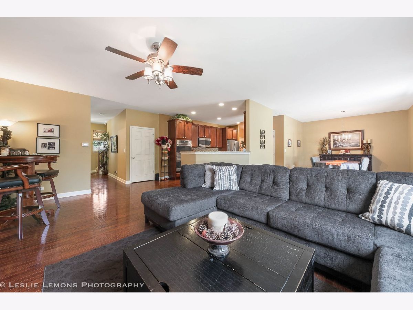
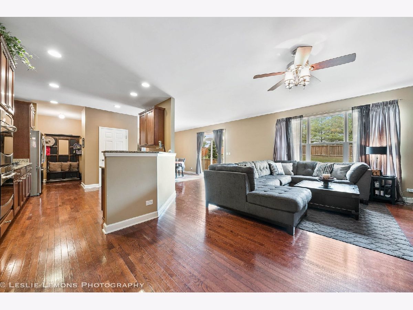
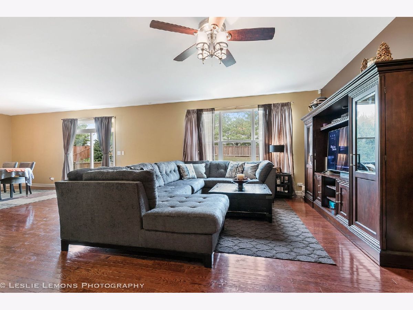
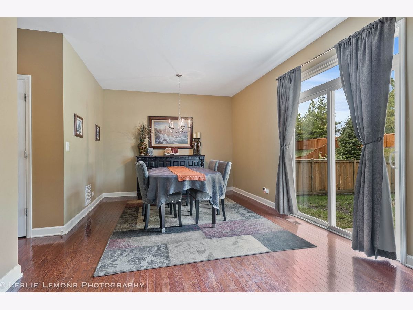
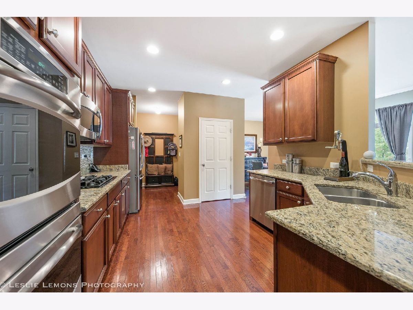
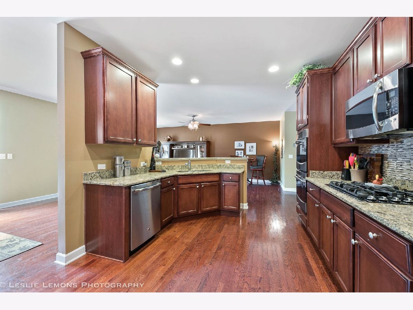
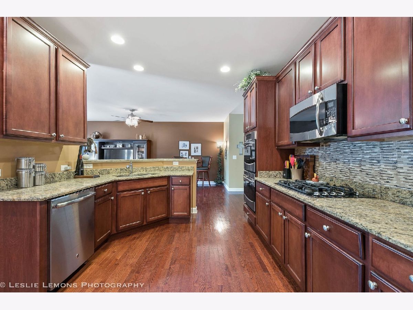
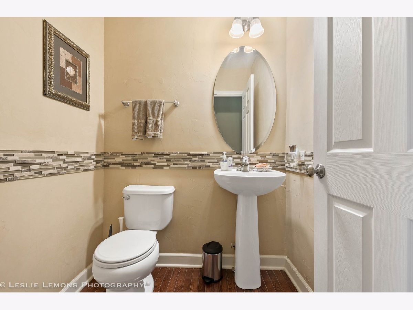
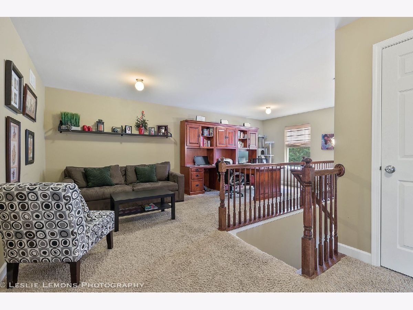
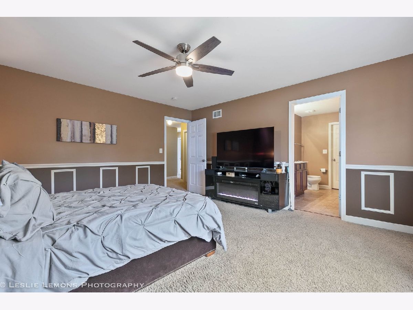
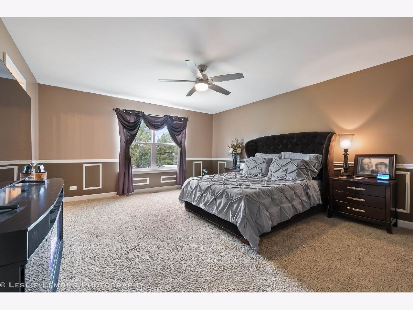
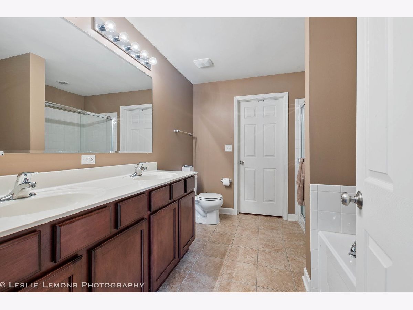
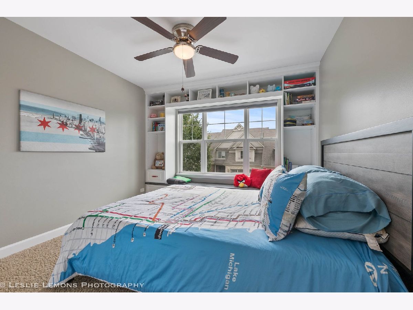
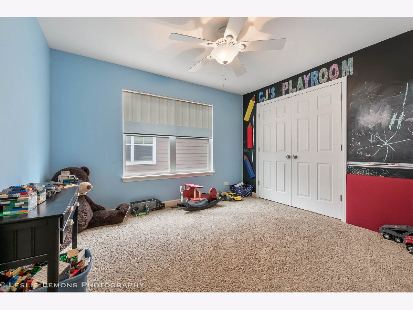
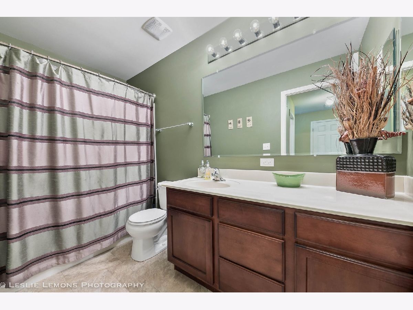
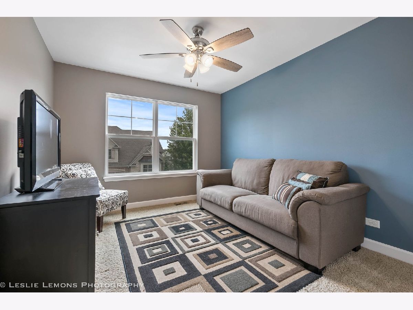
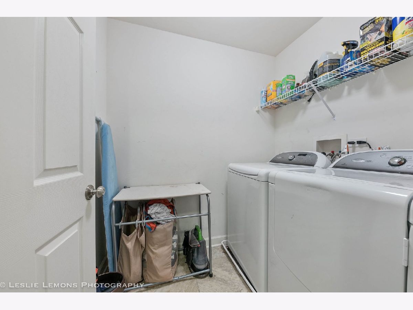
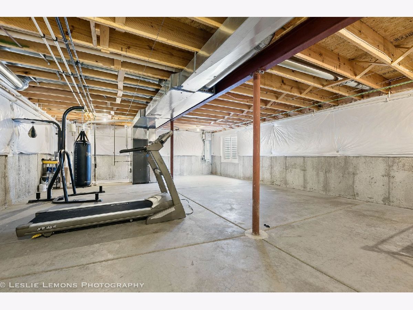
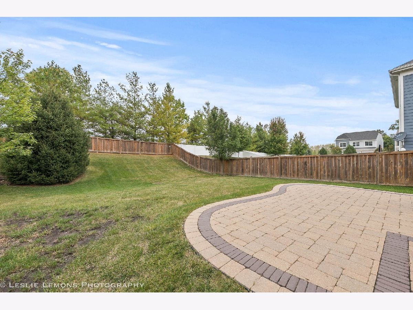
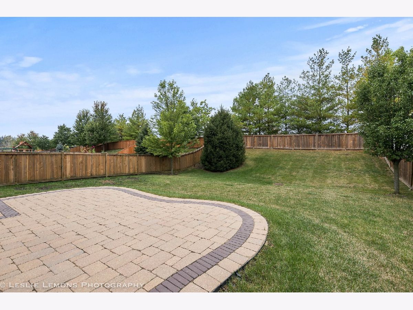
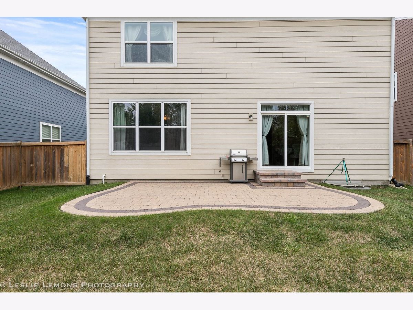
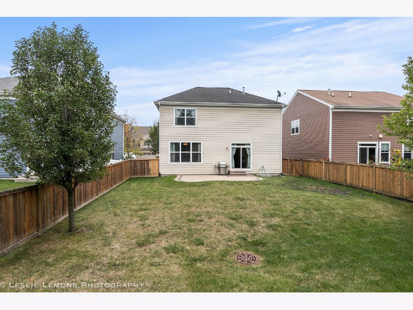
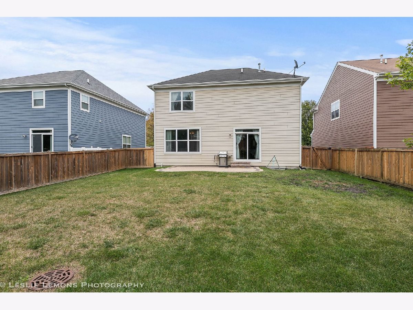
Room Specifics
Total Bedrooms: 4
Bedrooms Above Ground: 4
Bedrooms Below Ground: 0
Dimensions: —
Floor Type: Carpet
Dimensions: —
Floor Type: Carpet
Dimensions: —
Floor Type: Carpet
Full Bathrooms: 3
Bathroom Amenities: Separate Shower,Double Sink,Soaking Tub
Bathroom in Basement: 0
Rooms: Loft
Basement Description: Unfinished
Other Specifics
| 2 | |
| Concrete Perimeter | |
| Asphalt | |
| Brick Paver Patio | |
| Fenced Yard | |
| 135X52 | |
| — | |
| Full | |
| Hardwood Floors, Second Floor Laundry, Walk-In Closet(s), Ceiling - 9 Foot, Granite Counters | |
| Range, Dishwasher, Disposal | |
| Not in DB | |
| Park, Curbs, Sidewalks, Street Lights, Street Paved | |
| — | |
| — | |
| — |
Tax History
| Year | Property Taxes |
|---|---|
| 2021 | $8,546 |
Contact Agent
Nearby Similar Homes
Nearby Sold Comparables
Contact Agent
Listing Provided By
James Lowe



